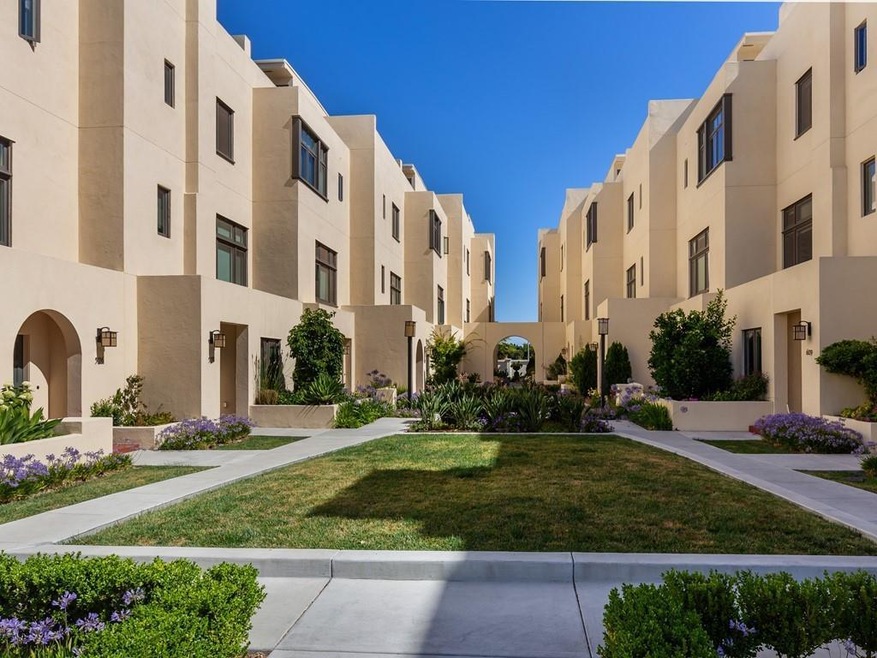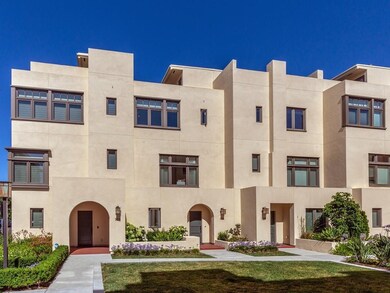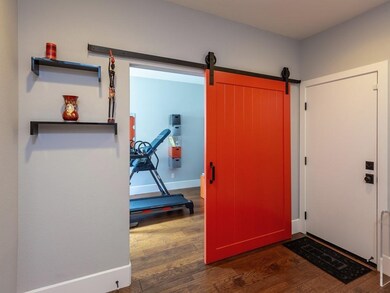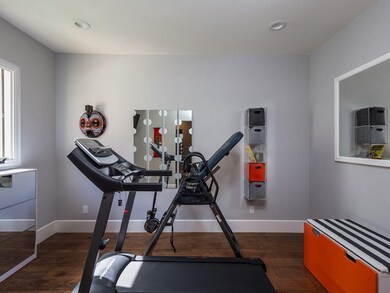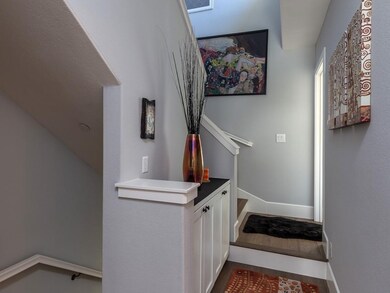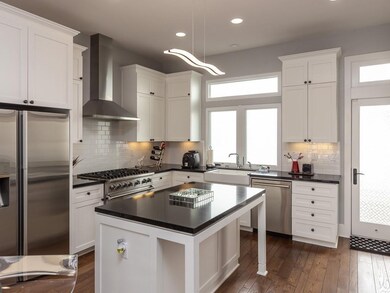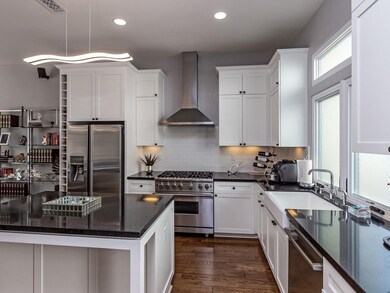
526 Fierro Loop Campbell, CA 95008
San Tomas Aquinos NeighborhoodHighlights
- Mountain View
- Wood Flooring
- High Ceiling
- George C. Payne Elementary School Rated A-
- Mediterranean Architecture
- Granite Countertops
About This Home
As of August 2020Luxurious young townhome with open layout & tons of natural light. Island kitchen with breakfast bar, slab granite counters, white Shaker cabinets, farmhouse sink & pantry. Kitchen appliances are all stainless steel: a Viking 6 burner range and oven, Zephyr hood, Bosch dishwasher, Samsung fridge with ice / water in door (2 years old), and a Whirlpool microwave. Office area just off kitchen. Owners suite provides walk in closet & spacious bathroom with double sink & large stall shower. Hardwood floor on main level, engineered hardwood elsewhere. Ground floor features bonus room with gorgeous barn door. Balcony at living level plus rooftop teak terrace with stunning view of the hills and a gas Weber BBQ. Inside laundry. Energy efficient systems: recessed LED lights, Nest thermostat with dual zones, and dual pane windows. 2 car side by side garage with extra storage. Quality construction by Robson Homes. Starbucks and other shops close by! Interior size measured to 1577 SF by iGuide.
Last Agent to Sell the Property
Christie's International Real Estate Sereno License #01153805 Listed on: 07/12/2020

Townhouse Details
Home Type
- Townhome
Est. Annual Taxes
- $18,086
Year Built
- 2015
Lot Details
- 566 Sq Ft Lot
- East Facing Home
HOA Fees
- $210 Monthly HOA Fees
Parking
- 2 Car Attached Garage
Home Design
- Mediterranean Architecture
- Slab Foundation
- Ceiling Insulation
- Stucco
Interior Spaces
- 1,552 Sq Ft Home
- 3-Story Property
- High Ceiling
- Double Pane Windows
- Formal Entry
- Dining Area
- Den
- Mountain Views
Kitchen
- Gas Oven
- Range Hood
- Microwave
- Dishwasher
- Kitchen Island
- Granite Countertops
- Disposal
Flooring
- Wood
- Tile
Bedrooms and Bathrooms
- 3 Bedrooms
- Walk-In Closet
- Stone Countertops In Bathroom
- Dual Sinks
- Bathtub with Shower
- Walk-in Shower
Laundry
- Laundry on upper level
- Washer and Dryer
Utilities
- Forced Air Zoned Heating and Cooling System
- Vented Exhaust Fan
- Thermostat
- Tankless Water Heater
Additional Features
- Energy-Efficient Insulation
- Balcony
Community Details
Overview
- Association fees include common area electricity, decks, landscaping / gardening
- 65 Units
- Penny Lane HOA
- Greenbelt
Pet Policy
- Limit on the number of pets
Ownership History
Purchase Details
Purchase Details
Purchase Details
Home Financials for this Owner
Home Financials are based on the most recent Mortgage that was taken out on this home.Purchase Details
Home Financials for this Owner
Home Financials are based on the most recent Mortgage that was taken out on this home.Purchase Details
Home Financials for this Owner
Home Financials are based on the most recent Mortgage that was taken out on this home.Purchase Details
Home Financials for this Owner
Home Financials are based on the most recent Mortgage that was taken out on this home.Similar Homes in the area
Home Values in the Area
Average Home Value in this Area
Purchase History
| Date | Type | Sale Price | Title Company |
|---|---|---|---|
| Interfamily Deed Transfer | -- | None Available | |
| Interfamily Deed Transfer | -- | None Available | |
| Grant Deed | $1,295,000 | Cornerstone Title Company | |
| Grant Deed | $1,235,000 | First American Title Co | |
| Interfamily Deed Transfer | -- | None Available | |
| Grant Deed | $961,500 | First American Title Company |
Mortgage History
| Date | Status | Loan Amount | Loan Type |
|---|---|---|---|
| Open | $675,000 | New Conventional | |
| Previous Owner | $843,000 | Adjustable Rate Mortgage/ARM | |
| Previous Owner | $864,500 | Adjustable Rate Mortgage/ARM | |
| Previous Owner | $762,828 | Adjustable Rate Mortgage/ARM | |
| Previous Owner | $768,800 | New Conventional |
Property History
| Date | Event | Price | Change | Sq Ft Price |
|---|---|---|---|---|
| 08/24/2020 08/24/20 | Sold | $1,295,000 | 0.0% | $834 / Sq Ft |
| 07/19/2020 07/19/20 | Pending | -- | -- | -- |
| 07/12/2020 07/12/20 | For Sale | $1,295,000 | +4.9% | $834 / Sq Ft |
| 02/16/2018 02/16/18 | Sold | $1,235,000 | +7.5% | $796 / Sq Ft |
| 02/01/2018 02/01/18 | Pending | -- | -- | -- |
| 01/24/2018 01/24/18 | For Sale | $1,149,000 | -- | $740 / Sq Ft |
Tax History Compared to Growth
Tax History
| Year | Tax Paid | Tax Assessment Tax Assessment Total Assessment is a certain percentage of the fair market value that is determined by local assessors to be the total taxable value of land and additions on the property. | Land | Improvement |
|---|---|---|---|---|
| 2025 | $18,086 | $1,401,748 | $700,874 | $700,874 |
| 2024 | $18,086 | $1,374,264 | $687,132 | $687,132 |
| 2023 | $17,926 | $1,347,318 | $673,659 | $673,659 |
| 2022 | $17,680 | $1,320,900 | $660,450 | $660,450 |
| 2021 | $17,393 | $1,295,000 | $647,500 | $647,500 |
| 2020 | $16,994 | $1,284,894 | $642,447 | $642,447 |
| 2019 | $16,331 | $1,259,700 | $629,850 | $629,850 |
| 2018 | $13,105 | $999,871 | $499,936 | $499,935 |
| 2017 | $12,842 | $980,267 | $490,134 | $490,133 |
| 2016 | $12,140 | $961,047 | $480,524 | $480,523 |
| 2015 | $2,415 | $135,484 | $135,484 | $0 |
Agents Affiliated with this Home
-
Mary Pope-Handy

Seller's Agent in 2020
Mary Pope-Handy
Sereno Group
(408) 204-7673
41 Total Sales
-
Michelle Rodriguez

Buyer's Agent in 2020
Michelle Rodriguez
Intero Real Estate Services
(408) 342-3025
24 Total Sales
-
Amir Cyrus

Seller's Agent in 2018
Amir Cyrus
A. C. Madison RE Svcs.
(408) 374-0518
24 Total Sales
-
S
Buyer's Agent in 2018
Stephen Whitlock
CSR Real Estate Services
Map
Source: MLSListings
MLS Number: ML81800724
APN: 307-61-041
- 597 Valley Forge Way Unit 4
- 3598 Payne Ave Unit 8
- 1335 Phelps Ave Unit 8
- 1350 Merrivale Square W
- 180 Coventry Dr
- 390 Lawndale Ave
- 411 Dunster Dr
- 11 Jim Elder Dr
- 3179 Loma Verde Dr Unit 2
- 433 W Rincon Ave Unit H
- 3199 Chivas Place
- 115 Superior Dr
- 3901 Bucknall Rd
- 216 W Rincon Ave
- 1115 Topaz Ave
- 236 Watson Dr Unit 1
- 287 Watson Dr Unit 4
- 1044 Nottingham Place
- 390 N 1st St Unit 2
- 111 N San Tomas Aquino Rd
