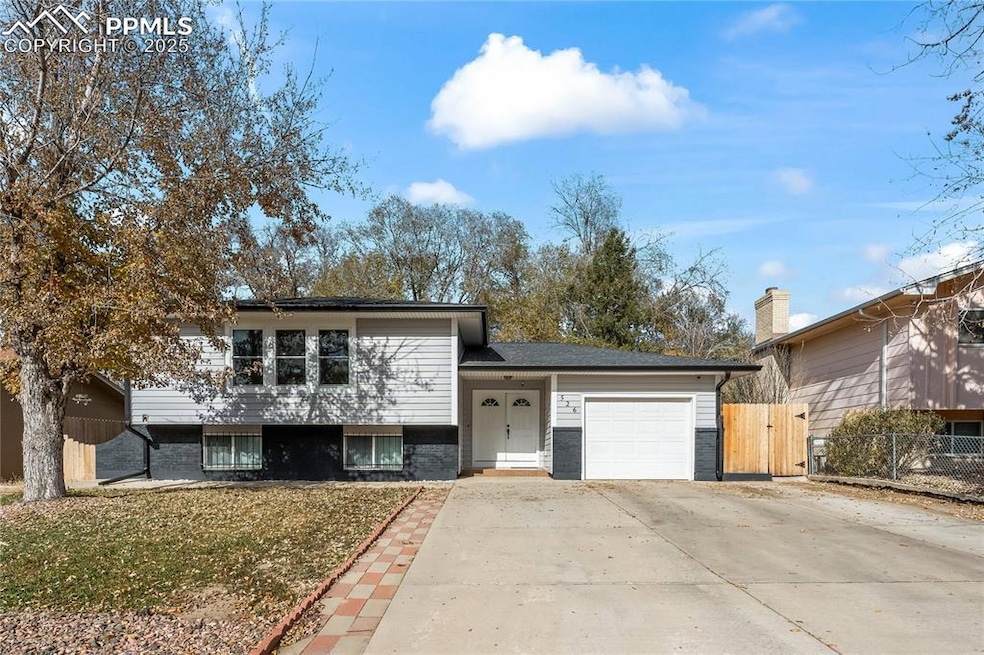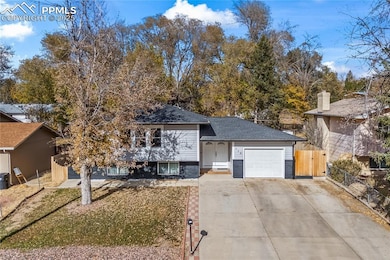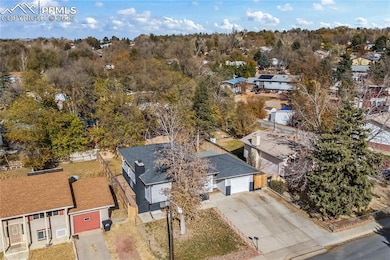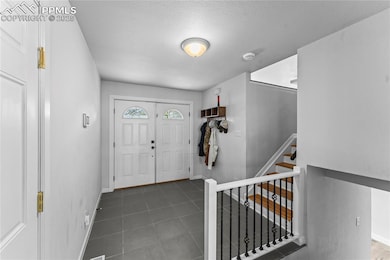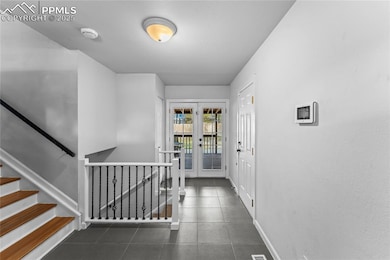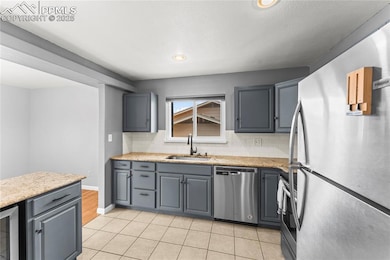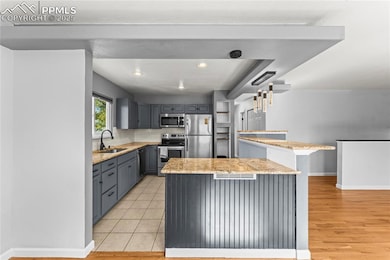526 Griffith Way Colorado Springs, CO 80911
Widefield NeighborhoodEstimated payment $2,488/month
Highlights
- Popular Property
- Hiking Trails
- Fireplace in Basement
- Property is near a park
- 1 Car Attached Garage
- Landscaped
About This Home
Welcome home to this warm and inviting 5-bedroom, 3-bath bi-level home tucked into an established and convenient neighborhood. Inside, you’ll find fresh paint and brand-new LVP flooring, creating a clean, updated feel from the moment you step in. The kitchen features beautiful cabinetry and lighting that make the space feel modern, warm and welcoming, with an easy flow into the main living areas. The upper level is filled with natural light thanks to newly installed windows, while the lower level offers a cozy retreat with a real wood-burning fireplace—perfect for gathering on cool Colorado evenings. Thoughtful exterior upgrades include new siding and new gutters, giving the home added durability and peace of mind. The large fenced-in yard is ready for year-round enjoyment, complete with a covered porch for relaxing and a fire pit area perfect for unwinding or entertaining.
Ideally located, this home is just a short walk to Webster Elementary and a quick distance to James Madison Charter Academy and Mesa Ridge High School. Outdoor recreation is close by with Widefield Community Park and Crews Gulch Trail, offering plenty of space to play, explore, and enjoy the Colorado lifestyle. This home blends comfort, updates, and location—ready for its next owners to make it their own.
Listing Agent
The Cutting Edge Brokerage Phone: 719-999-5067 Listed on: 11/17/2025

Home Details
Home Type
- Single Family
Est. Annual Taxes
- $1,746
Year Built
- Built in 1969
Lot Details
- 6,717 Sq Ft Lot
- Back Yard Fenced
- Landscaped
- Level Lot
Parking
- 1 Car Attached Garage
- Workshop in Garage
Home Design
- 2,398 Sq Ft Home
- Bi-Level Home
- Shingle Roof
- Wood Siding
Kitchen
- Oven
- Microwave
- Dishwasher
- Disposal
Flooring
- Carpet
- Luxury Vinyl Tile
Bedrooms and Bathrooms
- 5 Bedrooms
Basement
- Fireplace in Basement
- Laundry in Basement
Location
- Property is near a park
- Property is near public transit
- Property near a hospital
- Property is near schools
- Property is near shops
Schools
- Webster Elementary School
- Watson Middle School
- Mesa Ridge High School
Utilities
- Forced Air Heating System
Community Details
- Hiking Trails
Map
Home Values in the Area
Average Home Value in this Area
Tax History
| Year | Tax Paid | Tax Assessment Tax Assessment Total Assessment is a certain percentage of the fair market value that is determined by local assessors to be the total taxable value of land and additions on the property. | Land | Improvement |
|---|---|---|---|---|
| 2025 | $1,746 | $28,200 | -- | -- |
| 2024 | $1,693 | $28,620 | $4,820 | $23,800 |
| 2023 | $1,693 | $28,620 | $4,820 | $23,800 |
| 2022 | $1,483 | $21,270 | $3,410 | $17,860 |
| 2021 | $1,603 | $21,870 | $3,500 | $18,370 |
| 2020 | $1,226 | $16,390 | $3,070 | $13,320 |
| 2019 | $1,218 | $16,390 | $3,070 | $13,320 |
| 2018 | $1,191 | $15,020 | $2,340 | $12,680 |
| 2017 | $1,205 | $15,020 | $2,340 | $12,680 |
| 2016 | $828 | $12,840 | $2,390 | $10,450 |
| 2015 | $852 | $12,840 | $2,390 | $10,450 |
| 2014 | $800 | $12,170 | $2,390 | $9,780 |
Property History
| Date | Event | Price | List to Sale | Price per Sq Ft | Prior Sale |
|---|---|---|---|---|---|
| 11/17/2025 11/17/25 | For Sale | $445,000 | +9.9% | $186 / Sq Ft | |
| 11/17/2023 11/17/23 | Sold | -- | -- | -- | View Prior Sale |
| 10/16/2023 10/16/23 | Price Changed | $405,000 | -3.6% | $169 / Sq Ft | |
| 10/08/2023 10/08/23 | Price Changed | $420,000 | -4.5% | $175 / Sq Ft | |
| 09/06/2023 09/06/23 | For Sale | $440,000 | -- | $183 / Sq Ft |
Purchase History
| Date | Type | Sale Price | Title Company |
|---|---|---|---|
| Warranty Deed | $400,000 | Chicago Title | |
| Special Warranty Deed | $335,000 | Unified Title Co | |
| Deed | -- | None Available | |
| Warranty Deed | $200,000 | North American Title | |
| Special Warranty Deed | $137,000 | None Available | |
| Trustee Deed | -- | None Available | |
| Special Warranty Deed | -- | None Available | |
| Warranty Deed | $148,000 | Security Title | |
| Warranty Deed | $118,000 | Stewart Title | |
| Interfamily Deed Transfer | -- | -- |
Mortgage History
| Date | Status | Loan Amount | Loan Type |
|---|---|---|---|
| Open | $408,600 | VA | |
| Previous Owner | $328,932 | FHA | |
| Previous Owner | $196,377 | FHA | |
| Previous Owner | $140,600 | Unknown | |
| Previous Owner | $40,000 | No Value Available |
Source: Pikes Peak REALTOR® Services
MLS Number: 3480092
APN: 55193-14-028
- 525 Griffith Way
- 622 Rowe Ln
- 803 Drew Dr
- 676 Fay Dr
- 648 Syracuse St
- 614 Bickley St
- 538 Bickley St
- 534 Bickley St
- 652 Squire St
- 7210 Metropolitan St
- 223 Jersey Ln
- 7250 Tilden St
- 196 Jersey Ln
- 475 Cielo Vista St
- 245 Dexter St
- 6665 Athletic Ave
- 431 Squire St
- 6530 President Ave
- 415 Cielo Vista St
- 318 Cielo Vista St
- 524 Rowe Ln
- 7105 Gershwin Ct
- 1006 De la Vista Place
- 6519 Sweet Home Grove
- 603 Del Brook Dr
- 7165 Gold Pan Ct
- 151 Harvard St
- 6725 Defoe Ave
- 7195 Alegre Cir
- 1808 River Dr
- 7325 Woodstock St
- 8081 Elk River View
- 7210 Millbrook Ct
- 8151 Meadowcrest Dr
- 7263 Creekfront Dr
- 6216 Gossamer St
- 7765 S Pitcher Point Point
- 7406 Bentwater Dr
- 8332 Meadowcrest Dr
- 7580 Segundo Grove
