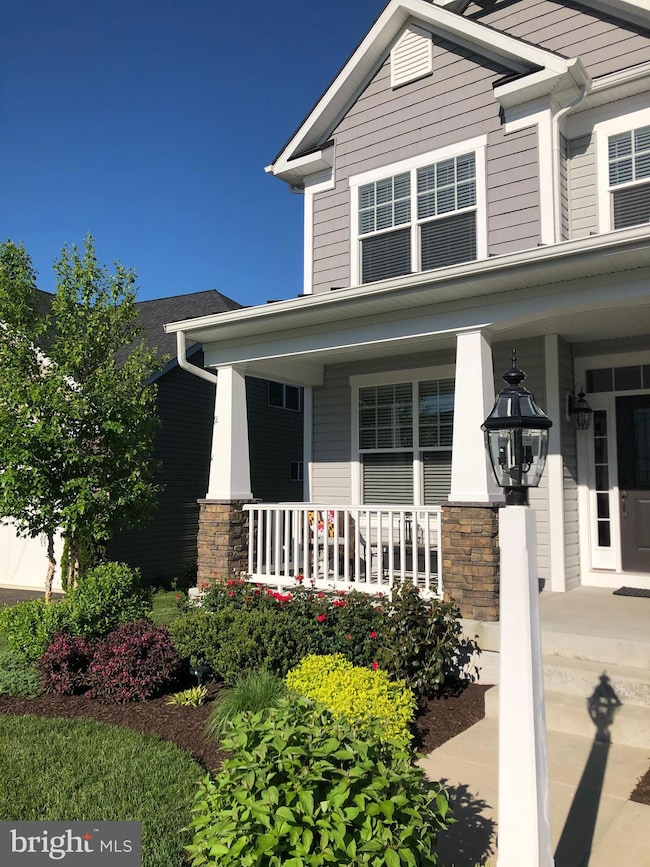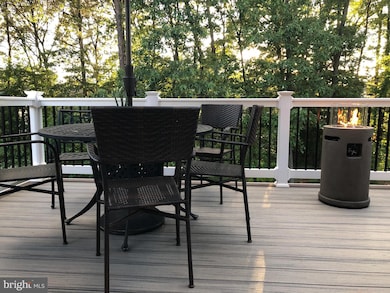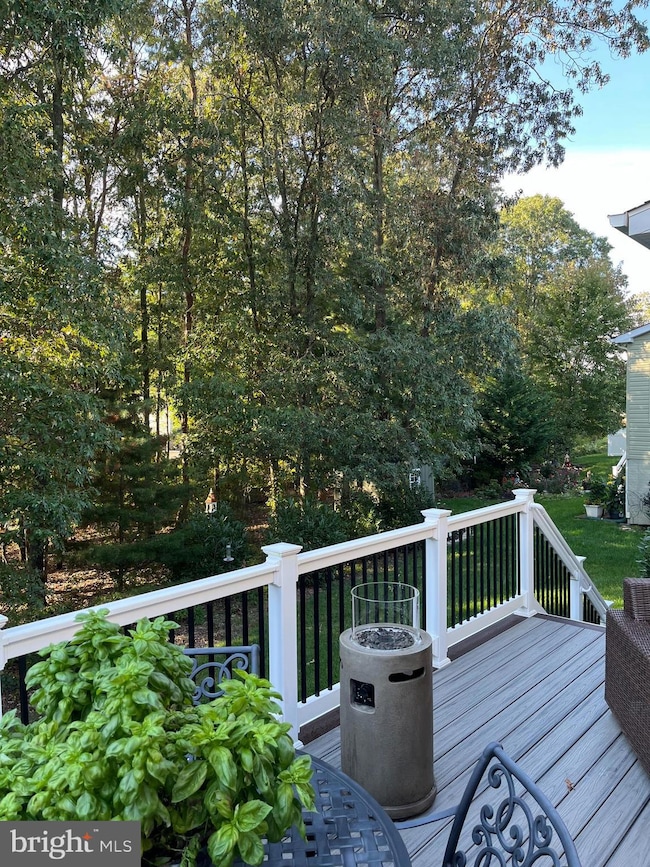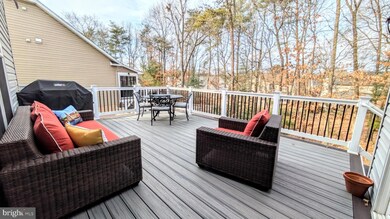
526 Jersey Bronze Way Pasadena, MD 21122
Highlights
- View of Trees or Woods
- Recreation Room
- Mud Room
- Craftsman Architecture
- Great Room
- Den
About This Home
As of May 2025Welcome to 526 Jersey Bronze Way in the community of Harvest Ridge - Pasadena, Maryland. Situated on a premium, professionally landscaped lot backing to the woods, this home shows like a model. Constructed by Koch homes in 2017, you will immediately be impressed with the the open floor plan and level of finishes throughout this craftsman style Dayton model. The sun filled main level features hardwood floors throughout, 9 foot ceilings, recessed lighting, custom millwork and home office with french doors. Stay warm in the great room with floor to ceiling raised hearth stone gas fireplace. The expansive kitchen includes a nine foot island with seating for four, custom cabinetry, upgraded cabinetry, premium appliances and wine refrigerator. Flowing into the morning room, this is a great place for entertaining. Beamed tongue and groove vaulted ceiling, crown moulding and chandelier complete this space. Sliders lead to a large deck with retractable SunAir awning with remote. You will feel like you are in the woods while relaxing on the maintenance free composite deck. Upon entering the home from the garage, there is a mud room with custom drop zone with built-in cubbies and bench. The second level of this home features four bedrooms, laundry and two full bathrooms. The primary suite has hardwood floors, two walk-in closets and expanded shower. The additional guestrooms all have generous closet space. The finished lower level has a large recreation room, bedroom and full bathroom. Conveniently located to major commuter routes and in the Chesapeake school district. Harvest Ridge is minutes from Downs Park, Lake Waterford, restaurants and shopping.
Home Details
Home Type
- Single Family
Est. Annual Taxes
- $6,052
Year Built
- Built in 2017
Lot Details
- 6,925 Sq Ft Lot
- Extensive Hardscape
- Property is zoned R2
HOA Fees
- $55 Monthly HOA Fees
Parking
- 2 Car Direct Access Garage
- Front Facing Garage
- Garage Door Opener
Home Design
- Craftsman Architecture
- Poured Concrete
- Stone Siding
- Vinyl Siding
- Concrete Perimeter Foundation
Interior Spaces
- Property has 3 Levels
- Fireplace With Glass Doors
- Stone Fireplace
- Gas Fireplace
- Awning
- Mud Room
- Great Room
- Breakfast Room
- Den
- Recreation Room
- Views of Woods
- Laundry on upper level
Bedrooms and Bathrooms
- En-Suite Primary Bedroom
Improved Basement
- Heated Basement
- Basement Fills Entire Space Under The House
- Interior Basement Entry
- Basement Windows
Schools
- Pasadena Elementary School
- Chesapeake Bay Middle School
- Chesapeake High School
Utilities
- Central Air
- Heat Pump System
- Natural Gas Water Heater
- Public Septic
Community Details
- Built by Koch
- Harvest Ridge Subdivision, Dayton Floorplan
Listing and Financial Details
- Tax Lot 30
- Assessor Parcel Number 020339990245384
Ownership History
Purchase Details
Home Financials for this Owner
Home Financials are based on the most recent Mortgage that was taken out on this home.Map
Similar Homes in Pasadena, MD
Home Values in the Area
Average Home Value in this Area
Purchase History
| Date | Type | Sale Price | Title Company |
|---|---|---|---|
| Deed | $549,170 | Northco Title Corp |
Mortgage History
| Date | Status | Loan Amount | Loan Type |
|---|---|---|---|
| Open | $100,000 | Credit Line Revolving | |
| Open | $293,400 | New Conventional | |
| Closed | $310,000 | New Conventional |
Property History
| Date | Event | Price | Change | Sq Ft Price |
|---|---|---|---|---|
| 05/14/2025 05/14/25 | Sold | $780,000 | -1.3% | $208 / Sq Ft |
| 02/25/2025 02/25/25 | Pending | -- | -- | -- |
| 02/13/2025 02/13/25 | For Sale | $790,000 | -- | $211 / Sq Ft |
Tax History
| Year | Tax Paid | Tax Assessment Tax Assessment Total Assessment is a certain percentage of the fair market value that is determined by local assessors to be the total taxable value of land and additions on the property. | Land | Improvement |
|---|---|---|---|---|
| 2024 | $5,655 | $518,000 | $135,100 | $382,900 |
| 2023 | $5,518 | $513,833 | $0 | $0 |
| 2022 | $5,326 | $509,667 | $0 | $0 |
| 2021 | $10,171 | $505,500 | $125,100 | $380,400 |
| 2020 | $4,932 | $474,667 | $0 | $0 |
| 2019 | $9,411 | $443,833 | $0 | $0 |
| 2018 | $4,188 | $413,000 | $115,100 | $297,900 |
| 2017 | $4,506 | $42,433 | $0 | $0 |
| 2016 | -- | $0 | $0 | $0 |
Source: Bright MLS
MLS Number: MDAA2102906
APN: 03-399-90245384
- 567 Jersey Bronze Way
- 8242 Green Ice Dr
- 8103 Escalon Ave
- 329 Cool Breeze Ct
- 8168 Poinsett Terrace
- 8189 Mountain Estate Ct
- 8139 Showcase Ct
- 651 208th St
- 321 Early Pride Ct
- 8076 Catherine Ave
- 322 White Rocks Ct
- 7863 Mayford Ave
- 8224 Old Mill Rd
- 690 211th St
- 7871 Dero Dr
- 714 213th St
- 682 Duvall Hwy
- 8100 Solley Rd
- 7815 Outing Ave
- 722 210th St






