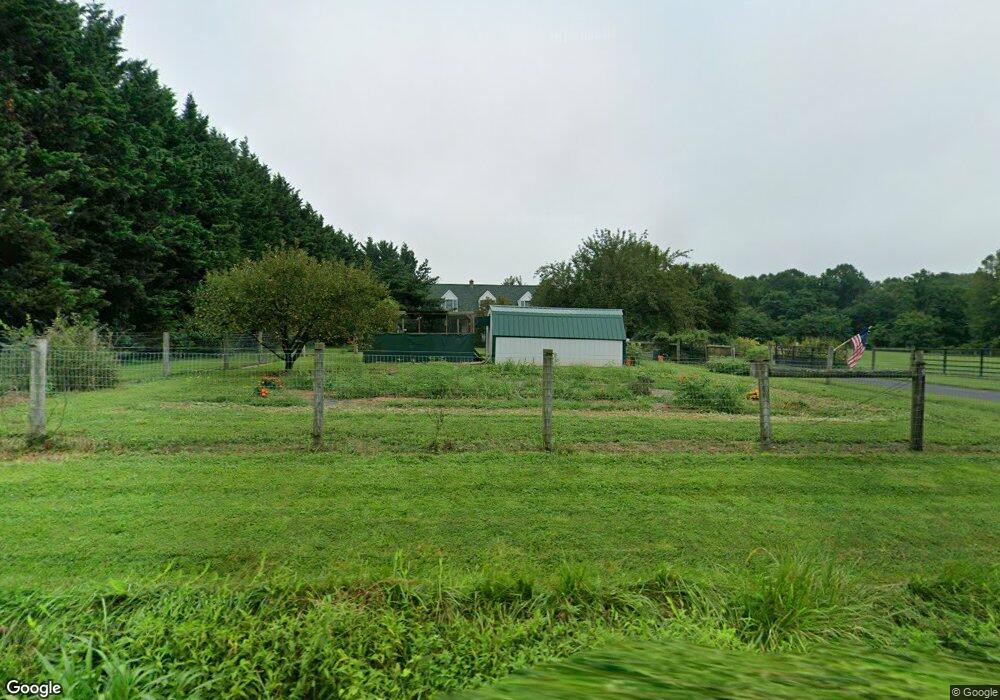526 Middle Rd Elkton, MD 21921
Estimated Value: $519,403 - $622,000
--
Bed
1
Bath
2,205
Sq Ft
$259/Sq Ft
Est. Value
About This Home
This home is located at 526 Middle Rd, Elkton, MD 21921 and is currently estimated at $570,351, approximately $258 per square foot. 526 Middle Rd is a home located in Cecil County with nearby schools including Leeds Elementary School, Cherry Hill Middle School, and Rising Sun High School.
Create a Home Valuation Report for This Property
The Home Valuation Report is an in-depth analysis detailing your home's value as well as a comparison with similar homes in the area
Home Values in the Area
Average Home Value in this Area
Tax History Compared to Growth
Tax History
| Year | Tax Paid | Tax Assessment Tax Assessment Total Assessment is a certain percentage of the fair market value that is determined by local assessors to be the total taxable value of land and additions on the property. | Land | Improvement |
|---|---|---|---|---|
| 2025 | $4,186 | $412,100 | $116,400 | $295,700 |
| 2024 | $3,680 | $392,167 | $0 | $0 |
| 2023 | $3,214 | $372,233 | $0 | $0 |
| 2022 | $3,839 | $352,300 | $116,400 | $235,900 |
| 2021 | $3,762 | $335,433 | $0 | $0 |
| 2020 | $3,665 | $318,567 | $0 | $0 |
| 2019 | $3,540 | $301,700 | $116,400 | $185,300 |
| 2018 | $3,142 | $267,200 | $81,900 | $185,300 |
| 2017 | $3,142 | $267,200 | $0 | $0 |
| 2016 | $3,068 | $272,800 | $0 | $0 |
| 2015 | $3,068 | $272,800 | $0 | $0 |
| 2014 | $3,028 | $272,800 | $0 | $0 |
Source: Public Records
Map
Nearby Homes
- 13 Richard Dr
- 45 Simpers Way
- 60 Chase Cir
- 169 Providence Rd
- 53 Buckwheat Run Rd
- 233 Old Elm Rd
- Aspen Plan at Fletchwood Station
- Tolchester II Plan at Fletchwood Station
- Hampton II - Fletchwood Station Plan at Fletchwood Station
- Augusta – Fletchwood Station Plan at Fletchwood Station
- 2994 Singerly Rd
- 128 Woolens Rd
- 211 Woolens Rd
- Pearl Plan at Pines at Cherry Hill
- Frankford Plan at Pines at Cherry Hill
- Topaz Plan at Pines at Cherry Hill
- Opal Plan at Pines at Cherry Hill
- Ruby Plan at Pines at Cherry Hill
- Hanover Plan at Pines at Cherry Hill
- Hamilton Plan at Pines at Cherry Hill
