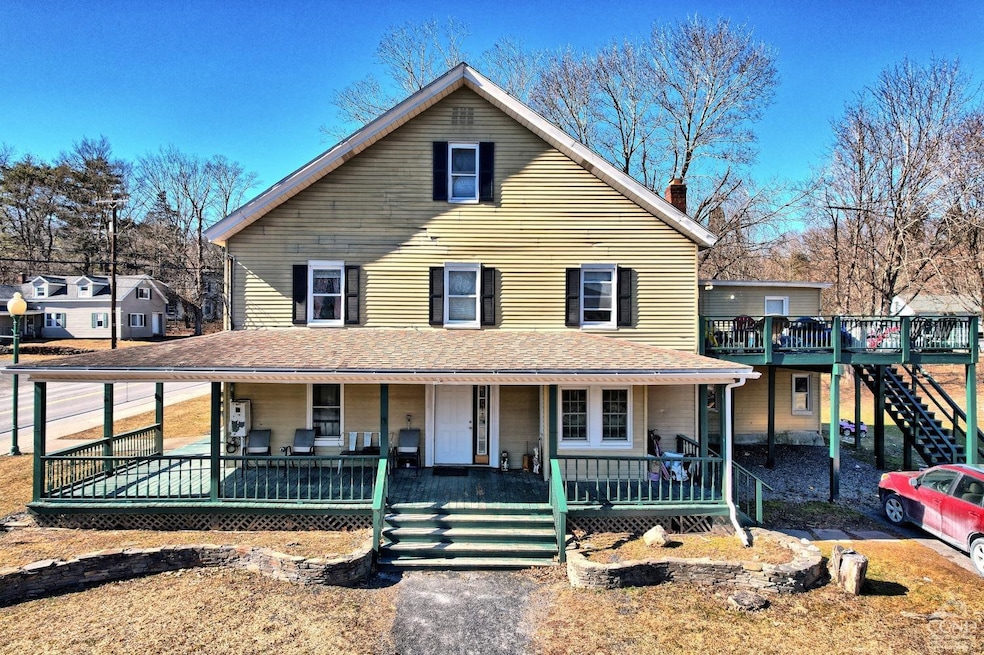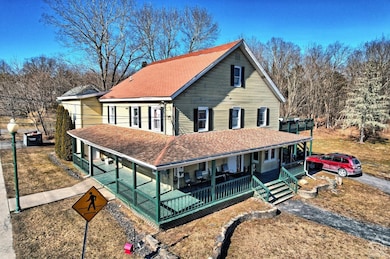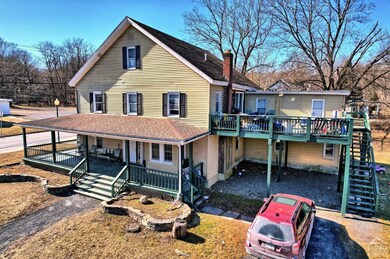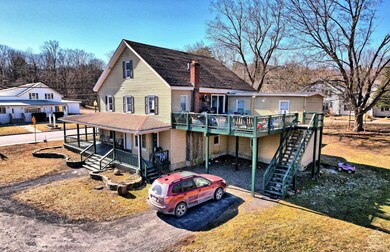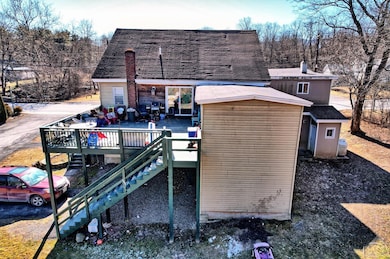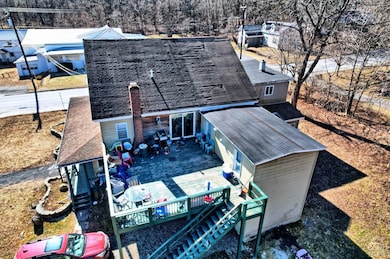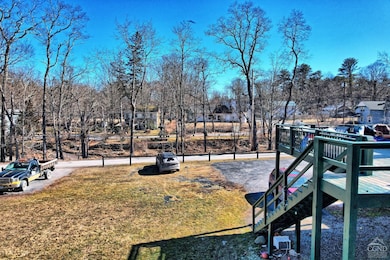526 Mountain Ave Purling, NY 12470
Estimated payment $3,759/month
Highlights
- Spa
- Deck
- Wood Flooring
- Creek or Stream View
- Living Room with Fireplace
- Victorian Architecture
About This Home
An Outstanding 4 Unit Multi-Family Investment Property in the Charming Hamlet of Purling in Cairo! The property sits at the corner of Mountain Ave & Falls View Lane overlooking the Shingle Kill Trout Stream with beautiful views of the Blackhead Mountains. The property consists of 10 bedrooms, 4 bathrooms, a wraparound covered porch, and a large rear deck on 1.48 Acres. Unit #1 has 3 bedrooms, 1 full bath, a kitchen, & a living room. Unit #2 has 2 bedrooms, 1 full bath, a kitchen, & a living room. Unit #3 has 2 bedrooms, 1 large full bath with a jacuzzi tub & shower, a kitchen, a pantry, & a living room. Unit #4 has 2 floors, 3+ bedrooms, 1 full bath, a kitchen, & a living room with a walkout to a large deck. There is a parking area and yard space. The property is walking distance to the Main Street business district of Cairo with eateries, bakeries, coffee shops, a micro-brewery, Cairo Town Park, shopping, etc. Tenants pay their own utilities. The property has great proximity to the area's destinations and attractions as it's 20 minutes to Windham Ski Mountain, 30 minutes to Hunter Ski Mountain, 15 minutes to Green Lake, 15 minutes to Dutchman's Landing in Catskill, 15 minutes to the Hudson River, and 15 minutes to Zoom Flume Water Park. View our 3D virtual tour and 3D sky tour of the building and property.
Listing Agent
Theodore Banta III
RVW Select Properties License #10311206649 Listed on: 03/08/2024
Home Details
Home Type
- Single Family
Est. Annual Taxes
- $11,876
Year Built
- Built in 1920
Lot Details
- 1.48 Acre Lot
- Property is zoned 01, 01 411 - Apartment
Property Views
- Creek or Stream
- Neighborhood
Home Design
- Victorian Architecture
- Stone Foundation
- Frame Construction
- Shingle Roof
- Asphalt Roof
- Aluminum Siding
Interior Spaces
- 4,953 Sq Ft Home
- 3-Story Property
- Living Room with Fireplace
- 2 Fireplaces
Kitchen
- Range<<rangeHoodToken>>
- Dishwasher
Flooring
- Wood
- Laminate
- Tile
Bedrooms and Bathrooms
- 10 Bedrooms
- 4 Full Bathrooms
Parking
- Driveway
- On-Site Parking
Outdoor Features
- Spa
- Balcony
- Deck
- Porch
Utilities
- Forced Air Heating System
- Heating System Uses Propane
- Well
- Electric Water Heater
- Septic Tank
- High Speed Internet
Community Details
- No Home Owners Association
Listing and Financial Details
- Legal Lot and Block 2 / 2
- Assessor Parcel Number 100.20-2-2
Map
Home Values in the Area
Average Home Value in this Area
Property History
| Date | Event | Price | Change | Sq Ft Price |
|---|---|---|---|---|
| 03/07/2024 03/07/24 | For Sale | $549,900 | -- | $111 / Sq Ft |
Source: Hudson Valley Catskills Region Multiple List Service
MLS Number: 151971
APN: 192400 100.20-2-2
- 480 Silver Spur Rd W
- 275 Mountain Ave
- 866 - 872 Mountain Ave
- 120-130 High Ridge Villa Rd
- 120 - 130 High Ridge Villa Rd
- 326 Main St
- 479 Main St
- 78 Bross St
- 564 Main St
- 29 Jerome Ave
- 24 Grove St
- 54 Grove St
- 0 New York 23
- 686 South Rd
- 90 Jerome Ave
- 276 Silver Spur Rd E
- 4986 New York 32
- 4770 New York 32
- 49 County Route 39
- 1 Wildflower Ln
- 526 Mountain Ave Unit Apartment#4
- 522 Main St Unit 3
- 212 New York 145
- 17 Gina Marie Ave
- 9874 Ny-32 Unit 2
- 174 Grove School Rd
- 235 Jefferson Heights Unit 5
- 4390 New York 32
- 9 Highland Ave Unit 101
- 91 Kaaterskill Ave
- 218 Water St Unit 2
- 39 W Bridge St Unit 2r
- 28 New St Unit 2
- 28 New St Unit 3
- 61 Thompson St Unit 4
- 23 Franklin St Unit 2
- 23 Franklin St Unit 3
- 51 Grays Ln
- 231 Stone Bridge Road Extension
- 169 Haunted Cir
