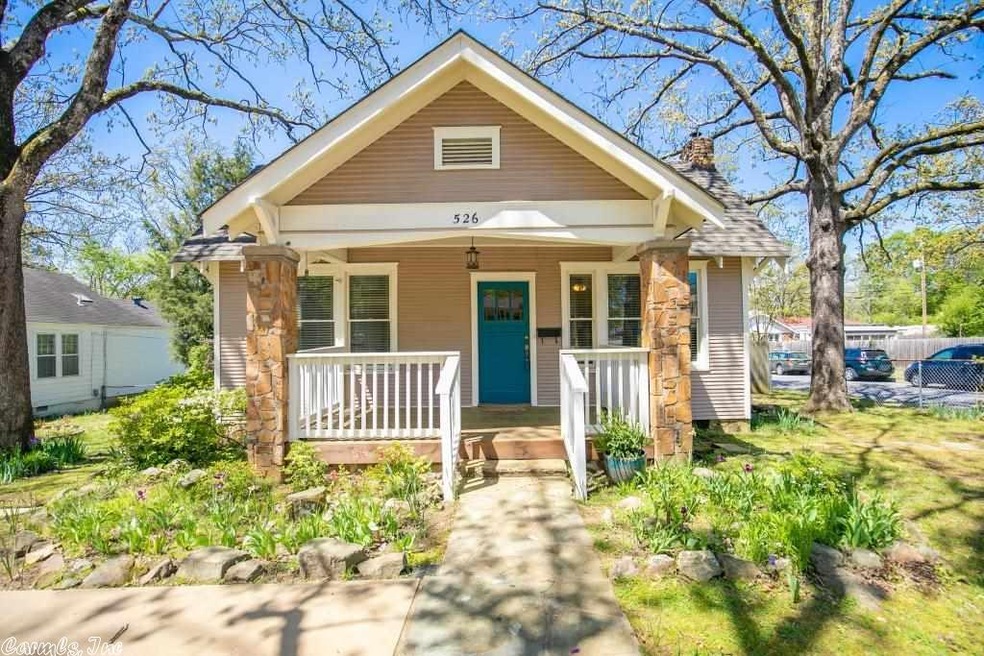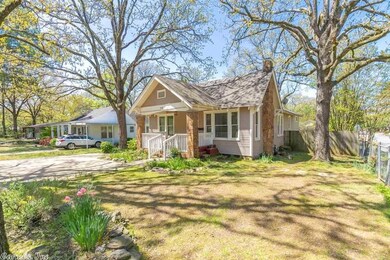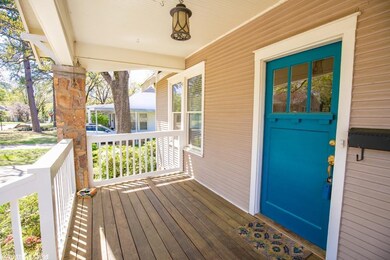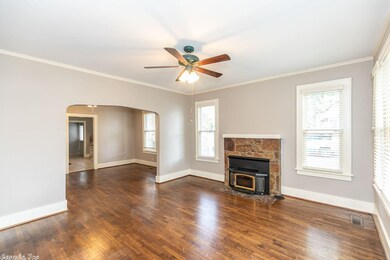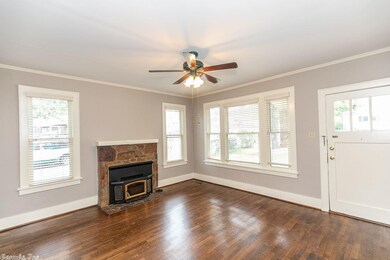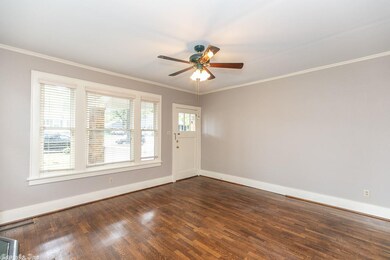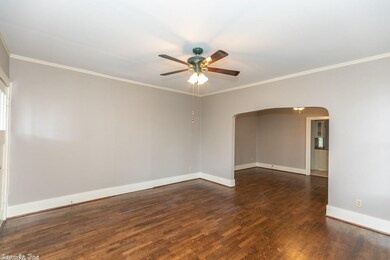
526 N Tyler St Little Rock, AR 72205
Hillcrest NeighborhoodHighlights
- Sitting Area In Primary Bedroom
- Deck
- Traditional Architecture
- Pulaski Heights Elementary School Rated A-
- Wood Burning Stove
- Wood Flooring
About This Home
As of November 2018Delightful Hillcrest Bungalow on a corner lot with updated kitchen & large private master suite! Hardwoods throughout with tall ceilings and tons of natural light! Beautiful archway connecting living and dining room just off the kitchen. Large guestrooms with shared hall bath. Master suite oasis with vaulted ceiling, picture windows, deck, loft/office and fantastic large mstr bath! Inviting front porch accompanied by a large back deck and side patio. Fully fenced spacious yard! new paint 8/2018
Home Details
Home Type
- Single Family
Est. Annual Taxes
- $2,563
Year Built
- Built in 1949
Lot Details
- 8,400 Sq Ft Lot
- Wood Fence
- Level Lot
Home Design
- Traditional Architecture
- Plaster Walls
- Frame Construction
- Composition Roof
Interior Spaces
- 1,821 Sq Ft Home
- 1-Story Property
- Ceiling Fan
- Wood Burning Stove
- Fireplace Features Blower Fan
- Insulated Windows
- Window Treatments
- Family Room
- Breakfast Room
- Formal Dining Room
- Home Office
- Crawl Space
Kitchen
- Stove
- Dishwasher
- Disposal
Flooring
- Wood
- Tile
Bedrooms and Bathrooms
- 3 Bedrooms
- Sitting Area In Primary Bedroom
- Walk-In Closet
- 2 Full Bathrooms
- Walk-in Shower
Laundry
- Laundry Room
- Washer and Gas Dryer Hookup
Parking
- 2 Car Garage
- Parking Pad
Outdoor Features
- Deck
- Outdoor Storage
- Porch
Utilities
- Central Heating and Cooling System
Community Details
- Community Playground
Ownership History
Purchase Details
Home Financials for this Owner
Home Financials are based on the most recent Mortgage that was taken out on this home.Purchase Details
Home Financials for this Owner
Home Financials are based on the most recent Mortgage that was taken out on this home.Purchase Details
Similar Homes in Little Rock, AR
Home Values in the Area
Average Home Value in this Area
Purchase History
| Date | Type | Sale Price | Title Company |
|---|---|---|---|
| Warranty Deed | $263,000 | Lenders Title Company | |
| Warranty Deed | $254,000 | Lenders Title Company | |
| Quit Claim Deed | -- | -- |
Mortgage History
| Date | Status | Loan Amount | Loan Type |
|---|---|---|---|
| Open | $229,000 | Unknown | |
| Closed | $236,700 | New Conventional | |
| Previous Owner | $129,000 | New Conventional | |
| Previous Owner | $40,000 | Credit Line Revolving |
Property History
| Date | Event | Price | Change | Sq Ft Price |
|---|---|---|---|---|
| 07/06/2025 07/06/25 | Price Changed | $335,000 | -1.5% | $187 / Sq Ft |
| 06/21/2025 06/21/25 | For Sale | $340,000 | +29.3% | $189 / Sq Ft |
| 11/06/2018 11/06/18 | Sold | $263,000 | -1.7% | $144 / Sq Ft |
| 10/18/2018 10/18/18 | Pending | -- | -- | -- |
| 09/06/2018 09/06/18 | Price Changed | $267,500 | -0.6% | $147 / Sq Ft |
| 06/18/2018 06/18/18 | Price Changed | $269,000 | -2.2% | $148 / Sq Ft |
| 05/08/2018 05/08/18 | For Sale | $275,000 | +8.3% | $151 / Sq Ft |
| 02/26/2013 02/26/13 | Sold | $254,000 | -11.5% | $139 / Sq Ft |
| 01/27/2013 01/27/13 | Pending | -- | -- | -- |
| 10/11/2012 10/11/12 | For Sale | $287,000 | -- | $158 / Sq Ft |
Tax History Compared to Growth
Tax History
| Year | Tax Paid | Tax Assessment Tax Assessment Total Assessment is a certain percentage of the fair market value that is determined by local assessors to be the total taxable value of land and additions on the property. | Land | Improvement |
|---|---|---|---|---|
| 2024 | $2,819 | $54,694 | $27,600 | $27,094 |
| 2023 | $2,819 | $54,694 | $27,600 | $27,094 |
| 2022 | $2,691 | $54,694 | $27,600 | $27,094 |
| 2021 | $26 | $36,610 | $15,020 | $21,590 |
| 2020 | $2,188 | $36,610 | $15,020 | $21,590 |
| 2019 | $2,563 | $36,610 | $15,020 | $21,590 |
| 2018 | $2,213 | $36,610 | $15,020 | $21,590 |
| 2017 | $2,183 | $36,610 | $15,020 | $21,590 |
| 2016 | $2,062 | $34,460 | $6,800 | $27,660 |
| 2015 | $2,416 | $34,460 | $6,800 | $27,660 |
| 2014 | $2,416 | $28,304 | $6,800 | $21,504 |
Agents Affiliated with this Home
-
Brandy Jones

Seller's Agent in 2025
Brandy Jones
Charlotte John Company (Little Rock)
(501) 412-3327
1 in this area
39 Total Sales
-
Ashley East

Seller's Agent in 2018
Ashley East
Jon Underhill Real Estate
(501) 231-4969
12 in this area
71 Total Sales
-
John Selva

Buyer's Agent in 2018
John Selva
Engel & Völkers
(501) 993-5442
60 in this area
173 Total Sales
-
Rebecca Smith

Buyer's Agent in 2013
Rebecca Smith
Janet Jones Company
(501) 680-5861
4 in this area
25 Total Sales
Map
Source: Cooperative Arkansas REALTORS® MLS
MLS Number: 18014405
APN: 33L-045-00-336-00
