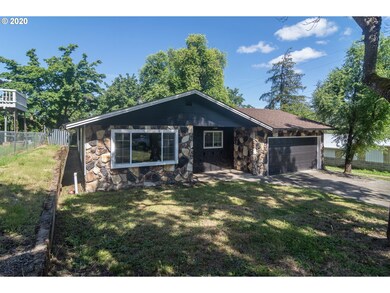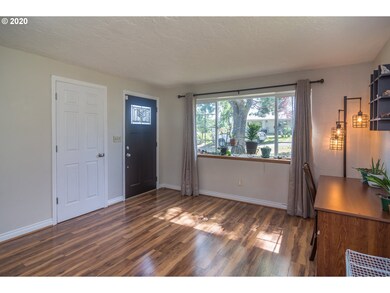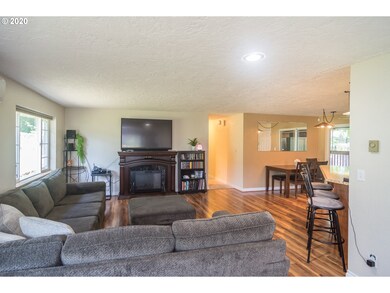
$285,000
- 4 Beds
- 1.5 Baths
- 1,827 Sq Ft
- 271 E Fourth Ave
- Sutherlin, OR
Step into timeless elegance with this beautifully preserved early 1900s Victorian-style home, thoughtfully updated for modern living. This unique property blends classic architectural charm, think ornate trim, tall ceilings, and original hardwood floors with contemporary comforts and upgrades.Featuring 4 spacious bedrooms and 1.5 bathrooms, the home has been mostly remodeled, including an updated
Tiffanie Frasier Keller Williams Southern Oregon-Umpqua Valley






