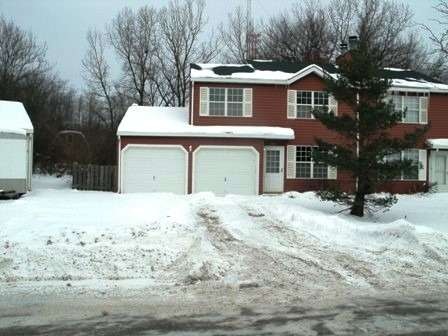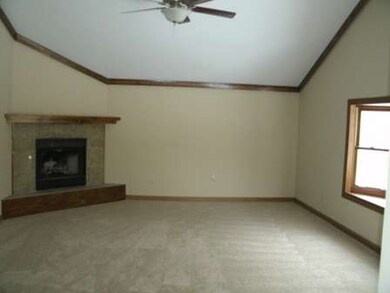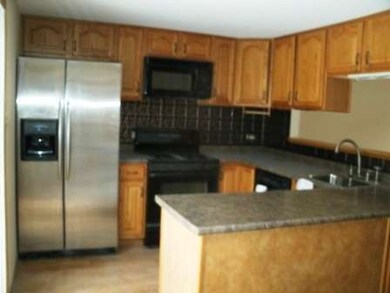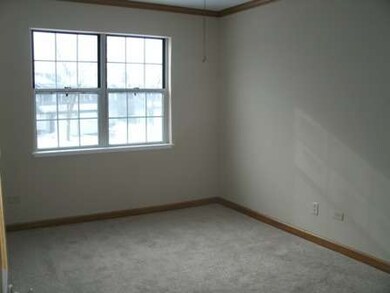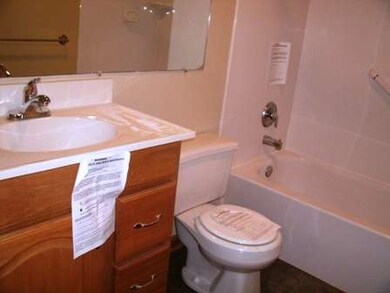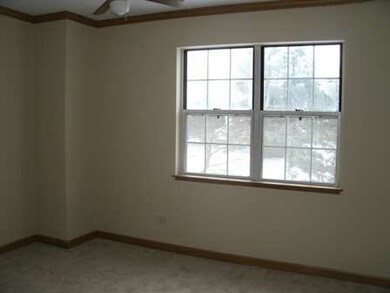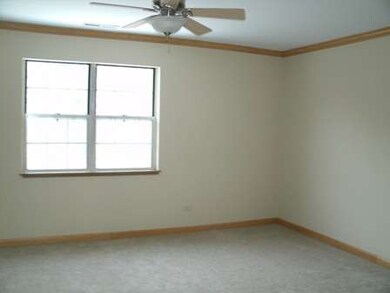
526 Normandie Ln Round Lake Beach, IL 60073
Estimated Value: $165,000 - $232,864
Highlights
- Deck
- Vaulted Ceiling
- Walk-In Pantry
- Wooded Lot
- End Unit
- Attached Garage
About This Home
As of March 2014Beautiful Townhome with new paint throughout & new carpet in Family Room & 3BRs (Dec 2013). End unit with 2 Fireplaces, a 2 car att garage & deck. Only unit with a Family Room! No FHA offers. As Is. HOW incntv avail to owner occs-conditions. 100% tax prorations. No survey. Include copy of cert EM funds & prql/POF w/offer. Contract & Adden on MRED. Eligible under the Freddie Mac First Look Initiative through 01-29-14.
Last Agent to Sell the Property
RE/MAX Plaza License #475136718 Listed on: 01/10/2014

Townhouse Details
Home Type
- Townhome
Est. Annual Taxes
- $5,026
Year Built
- 1987
Lot Details
- End Unit
- Wooded Lot
HOA Fees
- $118 per month
Parking
- Attached Garage
- Driveway
- Parking Included in Price
- Garage Is Owned
Home Design
- Slab Foundation
- Asphalt Shingled Roof
- Aluminum Siding
- Vinyl Siding
Interior Spaces
- Soaking Tub
- Vaulted Ceiling
- Wood Burning Fireplace
- Laminate Flooring
Kitchen
- Walk-In Pantry
- Oven or Range
- Dishwasher
Laundry
- Laundry on main level
- Dryer
- Washer
Utilities
- Forced Air Heating and Cooling System
- Heating System Uses Gas
Additional Features
- Deck
- Property is near a bus stop
Community Details
- Pets Allowed
Ownership History
Purchase Details
Purchase Details
Home Financials for this Owner
Home Financials are based on the most recent Mortgage that was taken out on this home.Similar Homes in the area
Home Values in the Area
Average Home Value in this Area
Purchase History
| Date | Buyer | Sale Price | Title Company |
|---|---|---|---|
| Federal Home Loan Mortgage Corporation | -- | None Available | |
| Bieber Kristin | $79,900 | Attorneys Title Guaranty Fun |
Mortgage History
| Date | Status | Borrower | Loan Amount |
|---|---|---|---|
| Previous Owner | Bieber Kristin | $75,900 | |
| Previous Owner | Vanwig Bryan M | $24,000 | |
| Previous Owner | Vanwig Bryan M | $128,000 | |
| Previous Owner | Vanwig Bryan M | $128,900 | |
| Previous Owner | Vanwig Bryan M | $113,000 |
Property History
| Date | Event | Price | Change | Sq Ft Price |
|---|---|---|---|---|
| 03/03/2014 03/03/14 | Sold | $79,900 | 0.0% | $53 / Sq Ft |
| 01/14/2014 01/14/14 | Pending | -- | -- | -- |
| 01/10/2014 01/10/14 | For Sale | $79,900 | -- | $53 / Sq Ft |
Tax History Compared to Growth
Tax History
| Year | Tax Paid | Tax Assessment Tax Assessment Total Assessment is a certain percentage of the fair market value that is determined by local assessors to be the total taxable value of land and additions on the property. | Land | Improvement |
|---|---|---|---|---|
| 2024 | $5,026 | $64,988 | $4,730 | $60,258 |
| 2023 | $4,994 | $59,644 | $4,341 | $55,303 |
| 2022 | $4,994 | $56,255 | $8,407 | $47,848 |
| 2021 | $5,312 | $54,071 | $8,081 | $45,990 |
| 2020 | $5,080 | $51,447 | $7,689 | $43,758 |
| 2019 | $4,295 | $43,806 | $7,377 | $36,429 |
| 2018 | $3,460 | $32,779 | $2,102 | $30,677 |
| 2017 | $3,377 | $30,833 | $1,977 | $28,856 |
| 2016 | $3,209 | $28,462 | $1,825 | $26,637 |
| 2015 | $3,087 | $26,002 | $1,667 | $24,335 |
| 2014 | $4,498 | $30,432 | $4,056 | $26,376 |
| 2012 | $4,426 | $31,783 | $4,236 | $27,547 |
Agents Affiliated with this Home
-
Nadine Kilpatrick

Seller's Agent in 2014
Nadine Kilpatrick
RE/MAX Plaza
10 Total Sales
-
Valery Pincombe
V
Buyer's Agent in 2014
Valery Pincombe
Outreach Realty LLC
14 Total Sales
Map
Source: Midwest Real Estate Data (MRED)
MLS Number: MRD08514811
APN: 06-17-125-027
- 1991 Westview Ln
- 528 Meadow Green Ln
- 410 Meadow Green Ln Unit 9
- 435 Meadow Green Ln
- 347 Meadow Green Ln Unit 2
- 208 Sprucewood Ct
- 2272 Iroquois Ln
- 416 Cyprus Cir
- 1998 N Karen Ln
- 2366 Lotus Dr
- 520 W Pheasant Ct
- 613 W Pheasant Ct
- 904 Warrior St
- 427 Cyprus Cir
- 852 Black Cherry Ln
- 2426 N Old Pond Ln
- 2146 Prairie Trail
- 1528 N Pleasant Dr
- 1520 Chestnut Dr
- 1428 Juneway Terrace
- 526 Normandie Ln
- 524 Normandie Ln
- 532 Normandie Ln
- 522 Normandie Ln
- 534 Normandie Ln
- 520 Normandie Ln Unit 2
- 536 Normandie Ln
- 533 Normandie Ln
- 516 Normandie Ln
- 538 Normandie Ln
- 535 Normandie Ln
- 537 Normandie Ln
- 514 Normandie Ln
- 531 Normandie Ln
- 539 Normandie Ln
- 540 Normandie Ln
- 512 Normandie Ln
- 529 Normandie Ln
- 542 Normandie Ln Unit 2
- 510 Normandie Ln Unit 2
