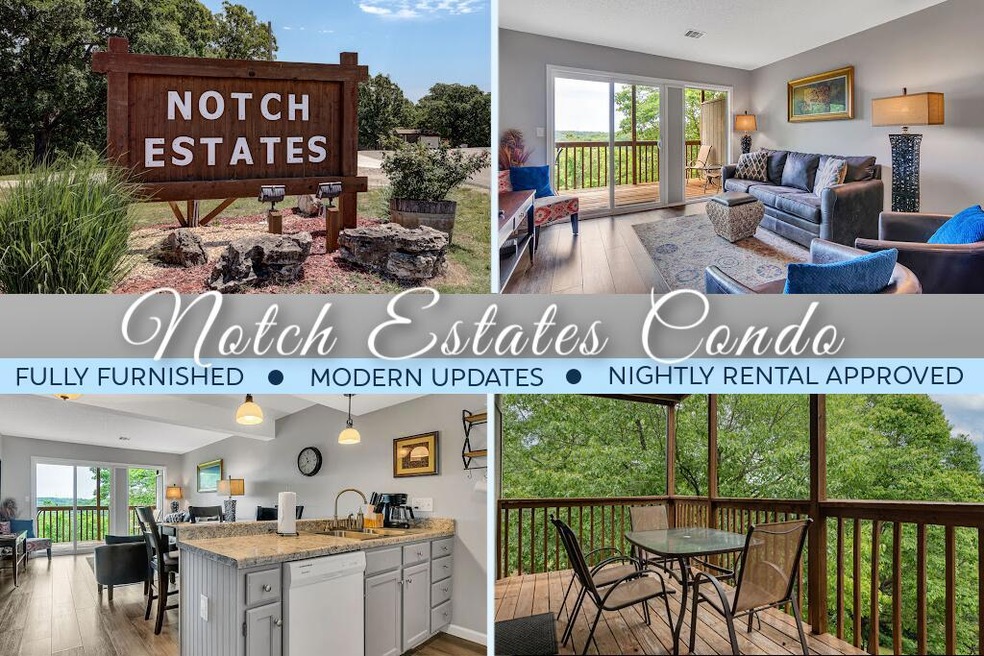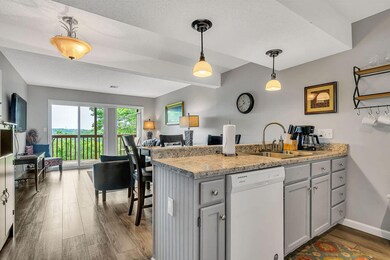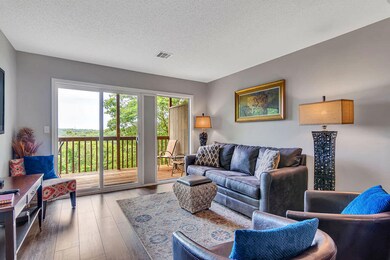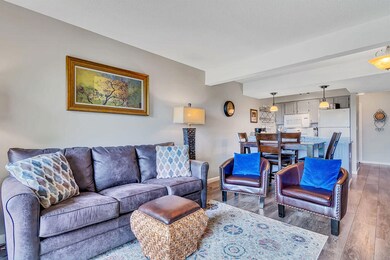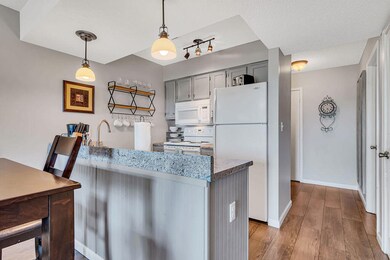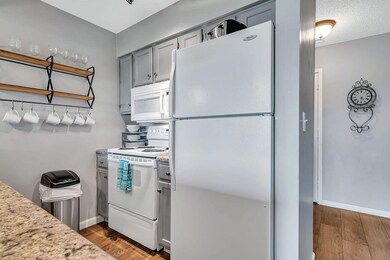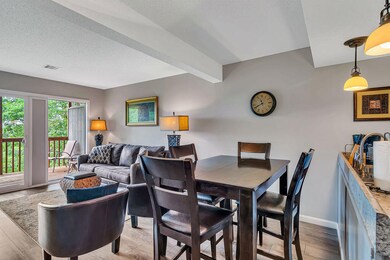
$219,000
- 1 Bed
- 1.5 Baths
- 840 Sq Ft
- 112 Bells Ave
- Unit 95a
- Branson West, MO
Welcome to this beautifully appointed lodge in the highly sought-after StoneBridge Village! This stunning property offers spacious living areas with a cozy gas fireplace, perfect for relaxing evenings after a day of exploring Branson. The open dining area is ideal for hosting friends and family, and the fully equipped kitchen makes meal preparation a breeze.Upstairs, retreat to the luxurious king
Shannen White White Magnolia Real Estate LLC
