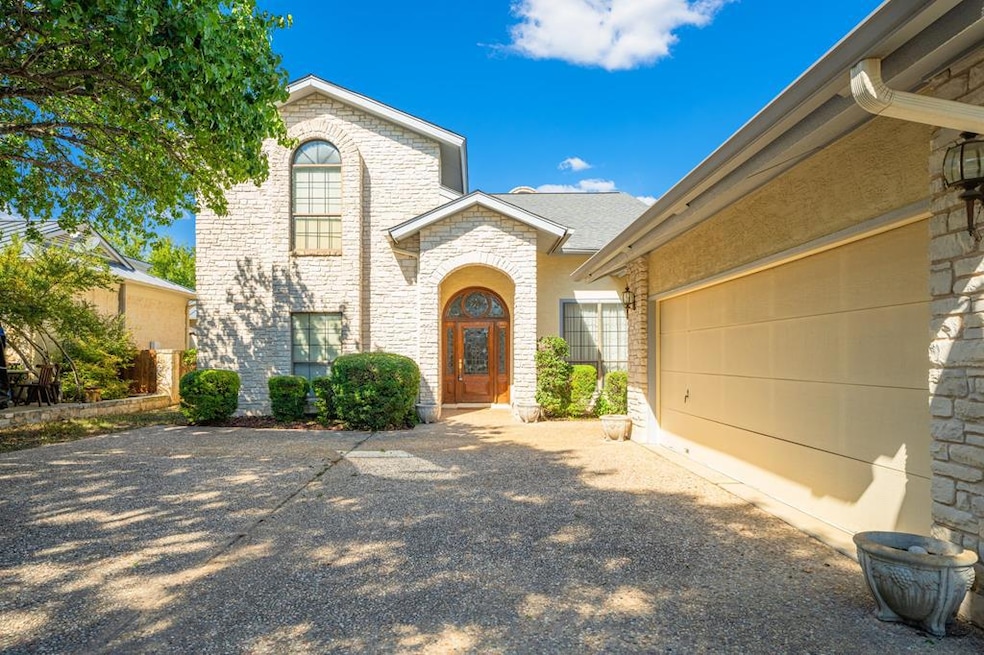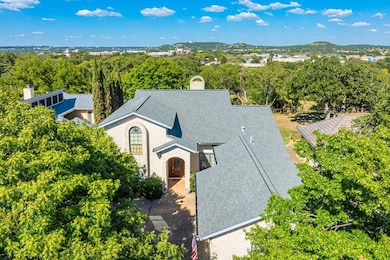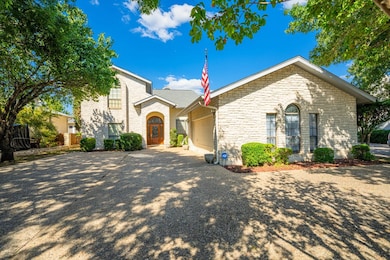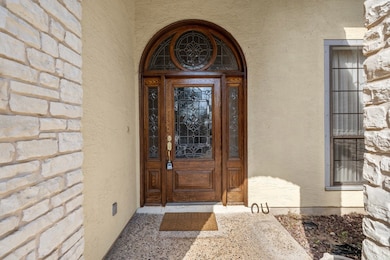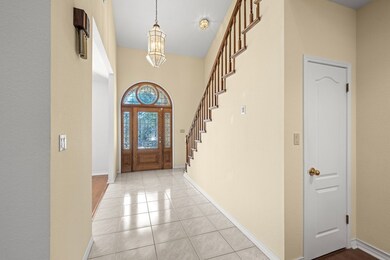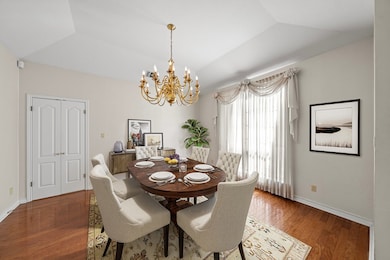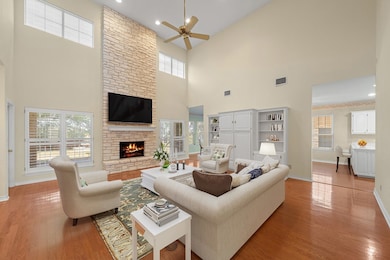
526 Oakland Hills Ln Kerrville, TX 78028
Estimated payment $3,862/month
Highlights
- Spa
- Wood Flooring
- High Ceiling
- Nimitz Elementary School Rated A-
- Country Style Home
- No HOA
About This Home
Move-In Ready & Priced to Sell Fast! This beautiful stately two-story home offers 3 spacious bedrooms, 3.5 bathrooms, and a freshly painted kitchen. Step into a bright, open foyer that leads to soaring cathedral ceilings in the great room, complete with a stunning stone fireplace. The open-concept layout flows seamlessly through breakfast and dining areas into the gourmet kitchen, which features a large island, custom cabinetry, tile countertops, and all appliances included. The luxurious master suite includes an oversized bath with a large garden tub, separate shower, and two generous walk-in closets. Sitting on a fully fenced -acre lot, the backyard offers a serene retreat with a covered patio and beautiful water fountain feature—perfect for relaxing or entertaining. The oversized side-entry garage even has room for your golf cart. Tucked away on a quiet, low-traffic street with easy access to Riverhill Country Club, this home combines privacy, comfort, and convenience. Don't miss out—this one is ready to go!
Listing Agent
Fore Premier Properties Brokerage Phone: 8309974400 License #TREC# 0649099 Listed on: 04/03/2025
Home Details
Home Type
- Single Family
Est. Annual Taxes
- $9,806
Year Built
- Built in 2006
Lot Details
- 10,019 Sq Ft Lot
- Level Lot
- Sprinkler System
Home Design
- Country Style Home
- Slab Foundation
- Composition Roof
- Stucco
- Stone
Interior Spaces
- 2,965 Sq Ft Home
- 2-Story Property
- High Ceiling
- Ceiling Fan
- Gas Log Fireplace
- Double Pane Windows
Kitchen
- <<doubleOvenToken>>
- Dishwasher
- Disposal
Flooring
- Wood
- Carpet
- Tile
Bedrooms and Bathrooms
- 3 Bedrooms
- Walk-In Closet
- Spa Bath
Laundry
- Dryer
- Washer
Parking
- 3 Parking Spaces
- Open Parking
Outdoor Features
- Spa
- Patio
Utilities
- Central Air
- Heating Available
- Well
- Water Softener
- Cable TV Available
Community Details
- No Home Owners Association
- Riverhill Subdivision
Map
Home Values in the Area
Average Home Value in this Area
Tax History
| Year | Tax Paid | Tax Assessment Tax Assessment Total Assessment is a certain percentage of the fair market value that is determined by local assessors to be the total taxable value of land and additions on the property. | Land | Improvement |
|---|---|---|---|---|
| 2024 | $9,506 | $514,338 | $25,000 | $489,338 |
| 2023 | $2,251 | $472,812 | $25,000 | $489,338 |
| 2022 | $8,759 | $429,829 | $25,000 | $404,829 |
| 2021 | $8,422 | $395,562 | $25,000 | $370,562 |
| 2020 | $8,417 | $375,917 | $25,000 | $350,917 |
| 2019 | $7,729 | $339,500 | $25,000 | $314,500 |
| 2018 | $7,681 | $339,500 | $25,000 | $314,500 |
| 2017 | $7,721 | $339,500 | $25,000 | $314,500 |
| 2016 | $7,229 | $317,852 | $25,000 | $292,852 |
| 2015 | -- | $317,852 | $25,000 | $292,852 |
| 2014 | -- | $317,852 | $25,000 | $292,852 |
Property History
| Date | Event | Price | Change | Sq Ft Price |
|---|---|---|---|---|
| 04/30/2025 04/30/25 | Price Changed | $549,900 | 0.0% | $185 / Sq Ft |
| 04/30/2025 04/30/25 | For Sale | $549,900 | 0.0% | $185 / Sq Ft |
| 04/30/2025 04/30/25 | Off Market | -- | -- | -- |
| 04/30/2025 04/30/25 | For Sale | $549,900 | -11.2% | $185 / Sq Ft |
| 04/03/2025 04/03/25 | For Sale | $619,000 | -- | $209 / Sq Ft |
Purchase History
| Date | Type | Sale Price | Title Company |
|---|---|---|---|
| Warranty Deed | -- | Kerrville Title Company |
Similar Homes in Kerrville, TX
Source: Central Hill Country Board of REALTORS®
MLS Number: 97365
APN: R35740
- 737 Oakland Hills Ln
- 522 Preston Trail Loop
- 510 Oakland Hills Ln
- 508 Oakland Hills Ln
- 502 Oakland Hills Ln
- 636 Oakland Hills Ln
- 729 Oakland Hills Ln
- 2411 Birkdale Ln Unit 15 pt 14
- 616 Rock Creek Loop
- 2220 Rock Creek Dr
- 504 Fairway Dr
- 511 Fairway Dr
- 2225 Rock Creek Dr
- 4455-B Texas 27 Unit 9,10
- 107 Deerwood Dr
- 501 Fairway Dr
- 303 Meadowview Ln
- 100 Saint Andrews Loop
- 106 Saint Andrews Loop
- 000 Pietra Springs Rd
- 1 Antelope Trail
- 2808 Nichols St
- 111 Arizona Ash Dr
- 203 Ranchero Rd
- 2316 Sailing Way N Unit C
- 2601 Singing Wind Dr
- 2105 Singing Wind Dr
- 1707-A E Main St
- 708 Smokey Mountain Dr Unit 104
- 717 Hill Country Dr
- 1213 Donna Kay Dr
- 913 Prescott St
- 309 Lowry St
- 1407 Sidney Baker St
- 906 George St
- 311 Surber St
- 705 Tennis St
- 220 W Davis St
- 1000 Paschal Ave
- 426 Fitch St
