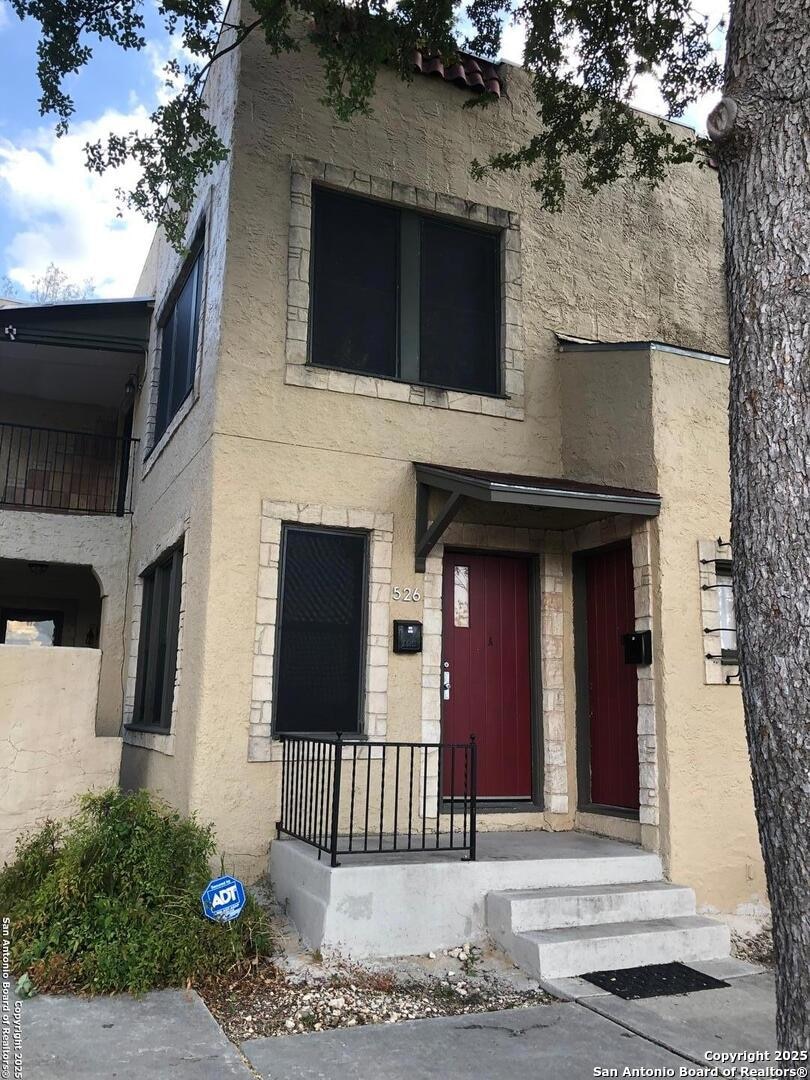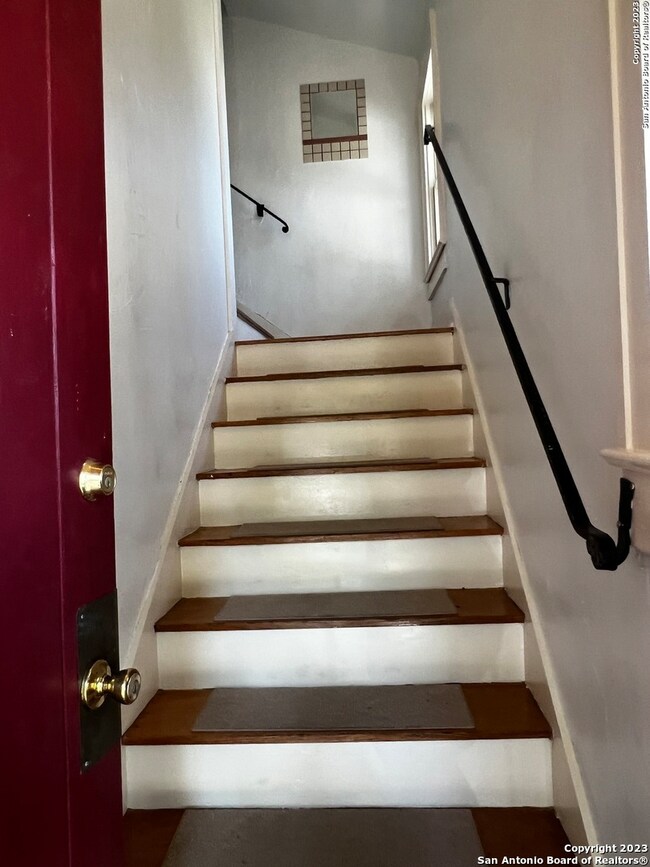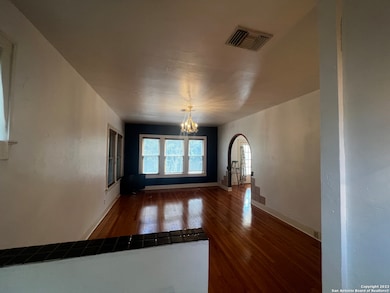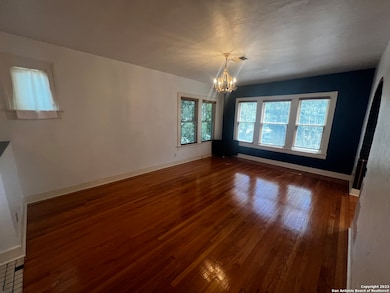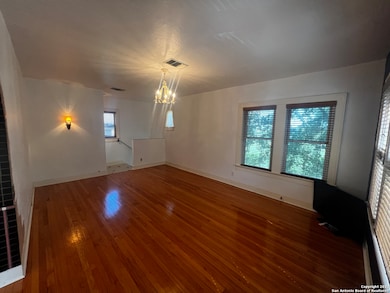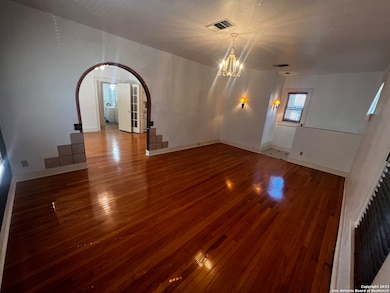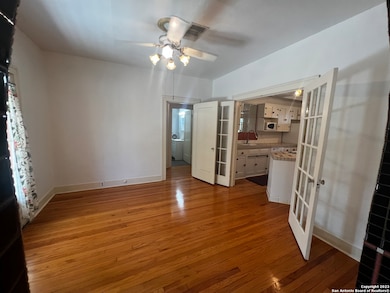526 Pershing Ave Unit 2 San Antonio, TX 78209
Mahncke Park NeighborhoodHighlights
- Wood Flooring
- Central Heating and Cooling System
- Ceiling Fan
About This Home
CHARM, CHARM, CHARM! If you adore the timeless character of the Mahncke Park/Alamo Heights area and have a soft spot for a classic 1938 gem, then this is the home for you! But wait-there's more! Sunlight pours in through stunning windows throughout, offering picturesque views of the San Antonio Country Club golf course from both your extra-large living room and private balcony. Everywhere you look, there's something special to admire. Whether it's the exquisite original tilework on the archways, the elegant French doors leading to the kitchen, or the undeniable craftsmanship of this historic home, you'll fall in love at every turn. Just a short distance to Brackenridge Park, both the Witte and McNay Museums as well as Central Market. Don't miss this rare opportunity to live in a piece of history with a view-come see it for yourself! Would you like any further refinements?
Home Details
Home Type
- Single Family
Est. Annual Taxes
- $6,831
Year Built
- Built in 1938
Interior Spaces
- 1,250 Sq Ft Home
- 2-Story Property
- Ceiling Fan
- Window Treatments
Kitchen
- Microwave
- Dishwasher
- Disposal
Flooring
- Wood
- Ceramic Tile
Bedrooms and Bathrooms
- 2 Bedrooms
- 1 Full Bathroom
Laundry
- Laundry in Kitchen
- Washer Hookup
Schools
- Lamar Elementary School
- Mark T Middle School
- Edison High School
Additional Features
- 7,536 Sq Ft Lot
- Central Heating and Cooling System
Community Details
- Mahncke Park Subdivision
Listing and Financial Details
- Assessor Parcel Number 065250020130
Map
Source: San Antonio Board of REALTORS®
MLS Number: 1843851
APN: 06525-002-0130
- 410 Pershing Ave
- 406 Pershing Ave
- 218 Pinckney St
- 314 Pershing Ave
- 308 Andrews St
- 304 Andrews St
- 322 Andrews St
- 425 Parland Place
- 403 Queen Anne Ct
- 322 Thorman Place
- 315 Carnahan St
- 306 Carnahan St
- 232 Victor St
- 338 Queen Anne Ct
- 335 Elmhurst Ave
- 4001 N New Braunfels Ave Unit 606
- 4001 N New Braunfels Ave Unit 104A
- 4001 N New Braunfels Ave Unit 604-A
- 4001 N New Braunfels Ave Unit 106
- 4001 N New Braunfels Ave Unit 1618
