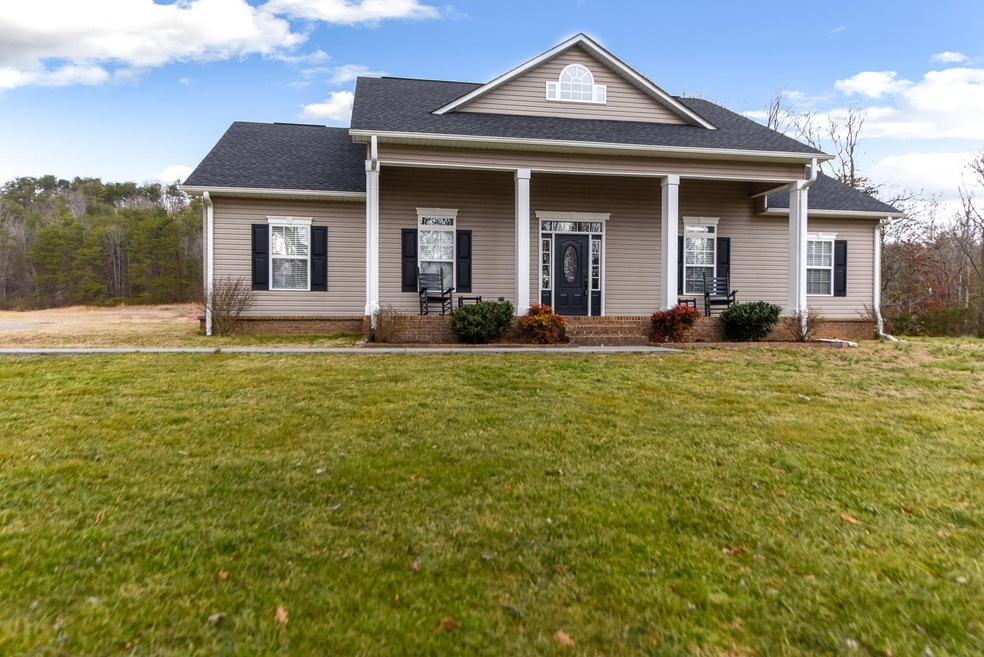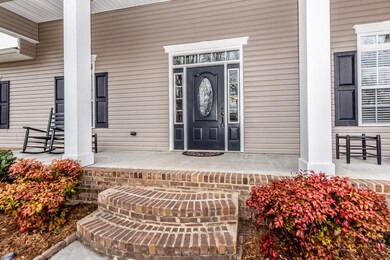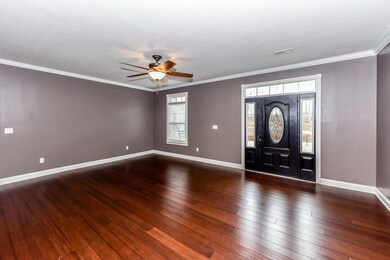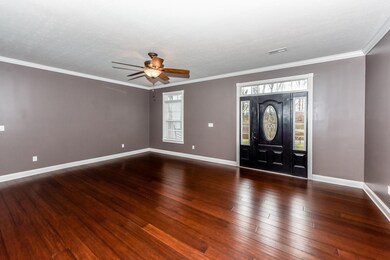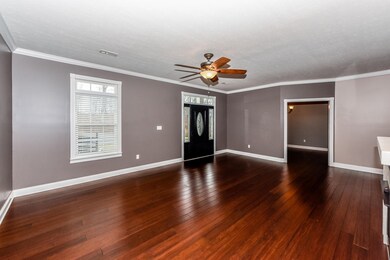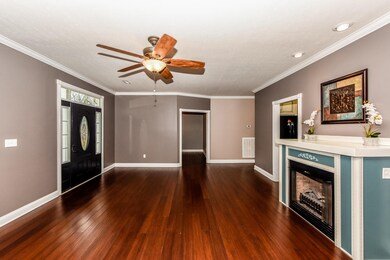526 Pickens Gap Rd Seymour, TN 37865
Estimated Value: $371,000 - $501,000
Highlights
- Traditional Architecture
- Separate Formal Living Room
- Walk-In Closet
- Wood Flooring
- 2 Car Attached Garage
- Patio
About This Home
As of February 2018Like New! This home still shines Like the day it was built! Offering a little over 1 acre of unrestricted land. The home offers two covered porches perfect for your rocking chairs! Inside, you will enjoy beautiful dark bamboo hardwood floors, an electric fireplace, and a split BR plan. The kitchen offers custom cabinetry with granite countertops, breakfast bar, breakfast room, and all major kitchen appliances remain. The multi-use room could be used as a dining room, office or playroom. The master suite is oversized with a large WIC, double vanities and a spectacular tiled step-in shower. Why would you go through the hassle of building new construction when this one is Like new and ready for you to move on in! Call today to tour!
Home Details
Home Type
- Single Family
Est. Annual Taxes
- $1,213
Year Built
- Built in 2009
Lot Details
- 1.05 Acre Lot
- Level Lot
Parking
- 2 Car Attached Garage
- Garage Door Opener
Home Design
- Traditional Architecture
- Slab Foundation
- Frame Construction
- Vinyl Siding
Interior Spaces
- 1,968 Sq Ft Home
- Property has 1 Level
- Ceiling Fan
- Self Contained Fireplace Unit Or Insert
- Separate Formal Living Room
- Fire and Smoke Detector
- Washer and Electric Dryer Hookup
Kitchen
- Oven or Range
- Microwave
- Dishwasher
- Disposal
Flooring
- Wood
- Tile
Bedrooms and Bathrooms
- 3 Main Level Bedrooms
- Walk-In Closet
- 2 Full Bathrooms
Outdoor Features
- Patio
Schools
- Prospect Elementary School
- Heritage Middle School
- Heritage High School
Utilities
- Central Heating and Cooling System
- Heat Pump System
- High Speed Internet
- Cable TV Available
Listing and Financial Details
- Assessor Parcel Number 004 00112 000
Ownership History
Purchase Details
Home Financials for this Owner
Home Financials are based on the most recent Mortgage that was taken out on this home.Purchase Details
Home Financials for this Owner
Home Financials are based on the most recent Mortgage that was taken out on this home.Purchase Details
Purchase Details
Home Financials for this Owner
Home Financials are based on the most recent Mortgage that was taken out on this home.Home Values in the Area
Average Home Value in this Area
Purchase History
| Date | Buyer | Sale Price | Title Company |
|---|---|---|---|
| Rickard Joseph M | $242,500 | -- | |
| Leamon Sandra E | -- | -- | |
| King Michael | -- | -- | |
| King Sandra O | -- | -- |
Mortgage History
| Date | Status | Borrower | Loan Amount |
|---|---|---|---|
| Open | Rickard Joseph M | $242,500 | |
| Previous Owner | King Sandra O | $164,000 |
Property History
| Date | Event | Price | List to Sale | Price per Sq Ft |
|---|---|---|---|---|
| 02/27/2018 02/27/18 | Sold | $242,500 | +1.1% | $123 / Sq Ft |
| 02/06/2018 02/06/18 | Pending | -- | -- | -- |
| 02/02/2018 02/02/18 | For Sale | $239,900 | -- | $122 / Sq Ft |
Tax History Compared to Growth
Tax History
| Year | Tax Paid | Tax Assessment Tax Assessment Total Assessment is a certain percentage of the fair market value that is determined by local assessors to be the total taxable value of land and additions on the property. | Land | Improvement |
|---|---|---|---|---|
| 2025 | $1,525 | $95,900 | $0 | $0 |
| 2024 | $1,525 | $95,900 | $7,775 | $88,125 |
| 2023 | $1,525 | $95,900 | $7,775 | $88,125 |
| 2022 | $1,462 | $59,200 | $5,425 | $53,775 |
| 2021 | $1,462 | $59,200 | $5,425 | $53,775 |
| 2020 | $1,462 | $59,200 | $5,425 | $53,775 |
| 2019 | $1,462 | $59,200 | $5,425 | $53,775 |
| 2018 | $1,213 | $49,125 | $5,425 | $43,700 |
| 2017 | $1,213 | $49,125 | $5,425 | $43,700 |
| 2016 | $1,213 | $49,125 | $5,425 | $43,700 |
| 2015 | $1,056 | $49,125 | $5,425 | $43,700 |
| 2014 | $1,112 | $49,125 | $5,425 | $43,700 |
| 2013 | $1,112 | $51,725 | $0 | $0 |
Map
Source: Realtracs
MLS Number: 2879597
APN: 004-001.12
- 10023 Chapman Hwy
- 204 Joy St
- 9115 Chapman Hwy Unit A
- The Marigold Plan at Chapman Trace
- The Lily Plan at Chapman Trace
- 8851 Chapman Trace Way
- 8849 Chapman Trace Way
- 8847 Chapman Trace Way
- 8852 Chapman Trace Way
- 8829 W Simpson Rd
- 8845 Chapman Trace Way
- 8848 Chapman Trace Way
- 8846 Chapman Trace Way
- 8840 Chapman Trace Way
- 8838 Chapman Trace Way
- 8827 Chapman Trace Way
- 8825 Chapman Trace Way
- 8823 Chapman Trace Way
- 727 Ic King Rd
- 802 Hinkle Rd
- 518 Pickens Gap Rd
- 520 Pickens Gap Rd
- 508 Pickens Gap Rd
- 521 Pickens Gap Rd
- 522 Pickens Gap Rd
- 501 Pickens Gap Rd
- 121 Balsam Rd
- 548 Pickens Gap Rd
- 119 Balsam Rd
- 574 Pickens Gap Rd
- 108 Balsam Rd
- 545 Pickens Gap Rd
- 424 Pickens Gap Rd
- 419 Pickens Gap Rd
- 0 Pickens Gap Rd Unit 1005244
- 418 Pickens Gap Rd
- 241 Maples Rd
- 561 Pickens Gap Rd
- 514 Pickens Gap Rd
- 564 Pickens Gap Rd
