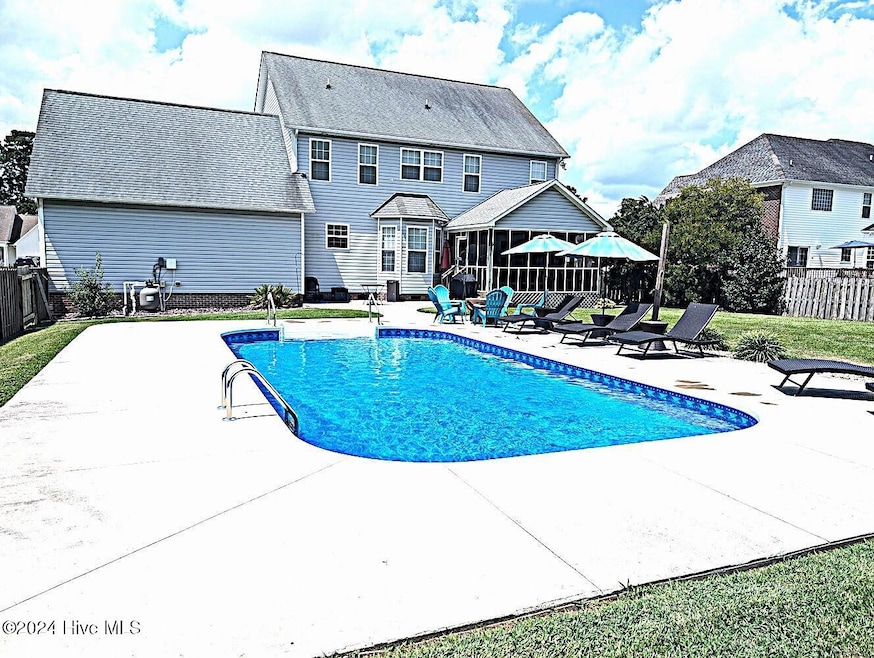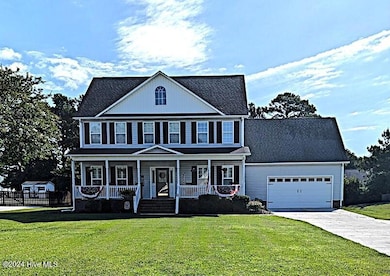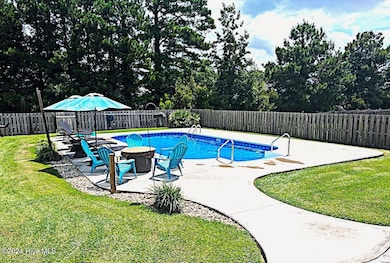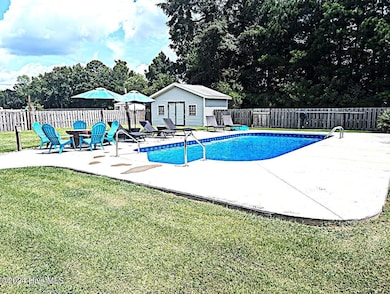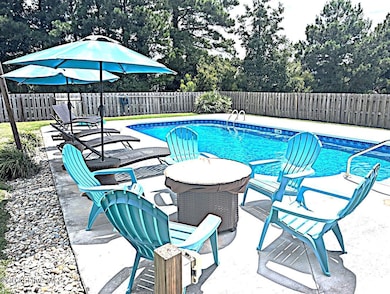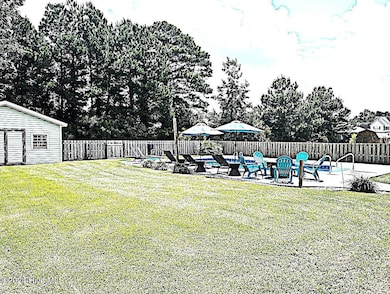526 Rock Creek Dr N Jacksonville, NC 28540
Estimated payment $2,815/month
Highlights
- In Ground Pool
- Main Floor Primary Bedroom
- 1 Fireplace
- Wood Flooring
- Whirlpool Bathtub
- No HOA
About This Home
This four bedrooom, two and a half bath has everything you could ask for. Let's start with a stunning salt water pool with huge decking area for plenty of lounge chairs and extra seating. The fenced in back yard has a large screened in porch with cathedral ceiling,, a decorative concrete patio and a large custom made storage building with a nice grassy area. This house was made for outdoor entertainment.Step inside and you'll be greeted by a downstairs with nine foot ceilings, hardwood floors, an office area, dedicated dining room and a large living room with fireplace. The kitchen boasts granite countertops and eat in area with island. Upstairs you'll find four bedrooms with a master bedroom that has a large closet, whirlpool tub, and large vanity with sitting area. There is even a huge bonus room over the garage with a separate set of stairs. Great as a playroom, office or workout room. The house is over 2800 square feet.The roof was replaced in November 2024. Both HVAC units have been replaced, one in February 2025 and the other in September of 2020. Pool pump replaced February 2025. Water heater replaced in 2020. New carpet in all the bedrooms and the bonus room. There is also a huge parking pad that was added that can accomodate three vehicles.And then there is the Rock Creek neighborhood which has two ponds where you can enjoy fishing or picnics by the water. There is a public golf course in the neighborhood. You'll see people enjoying rides around the nieghborhood on golf carts.Don't miss out on this fantastic home in a fantastic neighborhood!
Home Details
Home Type
- Single Family
Est. Annual Taxes
- $2,148
Year Built
- Built in 2004
Lot Details
- 0.54 Acre Lot
- Street terminates at a dead end
- Fenced Yard
- Property is Fully Fenced
- Wood Fence
- Property is zoned R-15
Home Design
- Wood Frame Construction
- Architectural Shingle Roof
- Vinyl Siding
- Stick Built Home
Interior Spaces
- 2,814 Sq Ft Home
- 2-Story Property
- Ceiling Fan
- 1 Fireplace
- Blinds
- Formal Dining Room
- Crawl Space
- Attic Access Panel
- Storm Doors
Kitchen
- Ice Maker
- Dishwasher
- Kitchen Island
- Disposal
Flooring
- Wood
- Carpet
- Tile
Bedrooms and Bathrooms
- 4 Bedrooms
- Primary Bedroom on Main
- Whirlpool Bathtub
- Walk-in Shower
Parking
- 2 Car Attached Garage
- Front Facing Garage
- Garage Door Opener
- Driveway
- Additional Parking
Outdoor Features
- In Ground Pool
- Covered Patio or Porch
- Shed
Schools
- Stateside Elementary School
- Northwoods Park Middle School
- Jacksonville High School
Utilities
- Heat Pump System
- Electric Water Heater
Community Details
- No Home Owners Association
- Rock Creek Subdivision
Listing and Financial Details
- Assessor Parcel Number 55b-58
Map
Home Values in the Area
Average Home Value in this Area
Tax History
| Year | Tax Paid | Tax Assessment Tax Assessment Total Assessment is a certain percentage of the fair market value that is determined by local assessors to be the total taxable value of land and additions on the property. | Land | Improvement |
|---|---|---|---|---|
| 2025 | $2,148 | $327,867 | $35,000 | $292,867 |
| 2024 | $2,148 | $327,867 | $35,000 | $292,867 |
| 2023 | $2,148 | $327,867 | $35,000 | $292,867 |
| 2022 | $2,148 | $327,867 | $35,000 | $292,867 |
| 2021 | $1,641 | $232,730 | $30,000 | $202,730 |
| 2020 | $1,641 | $232,730 | $30,000 | $202,730 |
| 2019 | $1,550 | $219,800 | $30,000 | $189,800 |
| 2018 | $1,550 | $219,800 | $30,000 | $189,800 |
| 2017 | $1,450 | $214,760 | $30,000 | $184,760 |
| 2016 | $1,450 | $214,760 | $0 | $0 |
| 2015 | $1,450 | $214,760 | $0 | $0 |
| 2014 | $1,450 | $214,760 | $0 | $0 |
Property History
| Date | Event | Price | Change | Sq Ft Price |
|---|---|---|---|---|
| 08/01/2025 08/01/25 | Sold | $489,900 | 0.0% | $174 / Sq Ft |
| 06/30/2025 06/30/25 | Pending | -- | -- | -- |
| 06/26/2025 06/26/25 | For Sale | $489,900 | 0.0% | $174 / Sq Ft |
| 06/21/2025 06/21/25 | Price Changed | $489,900 | -1.0% | $174 / Sq Ft |
| 06/20/2025 06/20/25 | Price Changed | $494,900 | -- | $176 / Sq Ft |
Purchase History
| Date | Type | Sale Price | Title Company |
|---|---|---|---|
| Warranty Deed | $490,000 | None Listed On Document | |
| Quit Claim Deed | -- | None Listed On Document | |
| Warranty Deed | $300,000 | None Available |
Mortgage History
| Date | Status | Loan Amount | Loan Type |
|---|---|---|---|
| Open | $489,900 | VA | |
| Previous Owner | $283,000 | Credit Line Revolving | |
| Previous Owner | $300,000 | Credit Line Revolving | |
| Previous Owner | $189,500 | Credit Line Revolving | |
| Previous Owner | $80,000 | Unknown |
Source: Hive MLS
MLS Number: 100508256
APN: 063169
- 602 Par Dr
- 301 Daisy Ct
- 432 Water Wagon Trail
- 211 Country Club Blvd
- 502 Lake Company Rd
- 610 Player Ct
- 300 Rock Creek Dr
- 405 Water Wagon Trail
- 269 Wood House Dr
- 313 March Sea Ln
- 615 Sherman Ln
- 109 Woodford Dr Unit Lot 4
- 113 Woodford Dr
- 117 Woodford Dr
- 119 Woodford Dr Unit Lot 245
- 200 Slater Way
- 3015 Carthage Loop
- 548 Appalachian Trail N
- 122 Woodford Dr
- 379 Water Wagon Trail
- 391 Water Wagon Trail
- 221 Wood House Rd
- 303 S River Ct
- 772 Secession Ln
- 142 Forest Bluff Dr
- 201 Cypress Branch Way
- 174 River Winding Rd
- 120 Prelude Dr
- 115 Batchelors Trail
- 109 Baysden Dr
- 206 Lorraine Ct
- 308 E Franck St
- 304 E Franck St
- 106 Pete Jones Dr
- 218 Edgewood Dr
- 107 Spring Dr
- 218 Spring Dr
- 210 Hayden Place
- 120 Prospect Dr
- 118 Stonemark Ct
