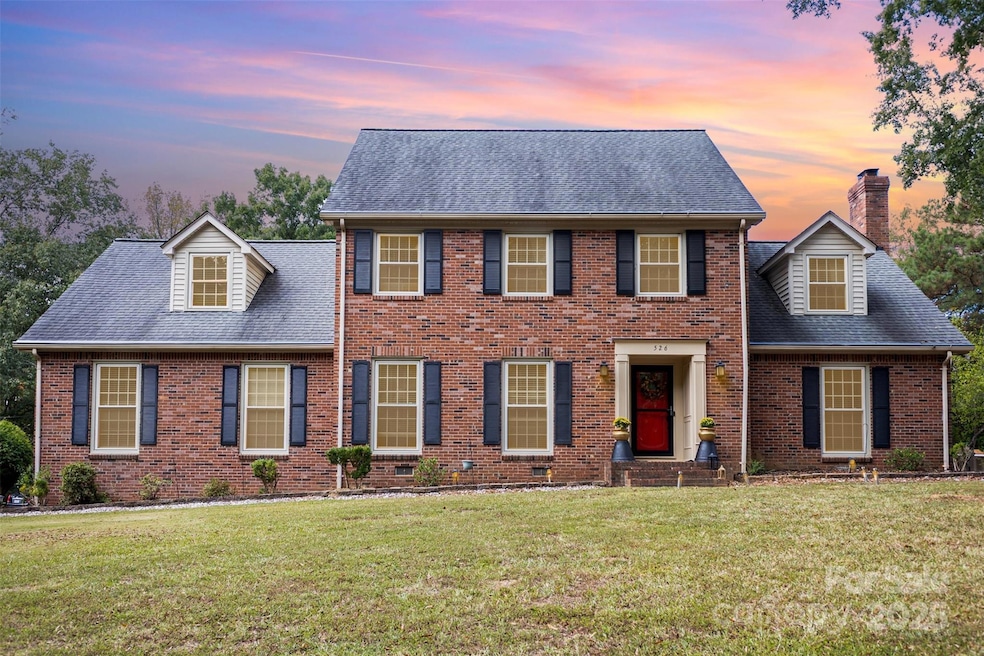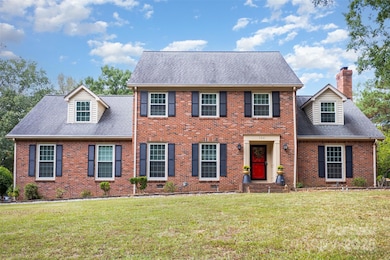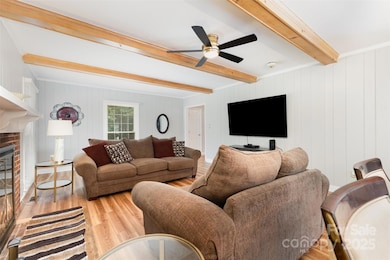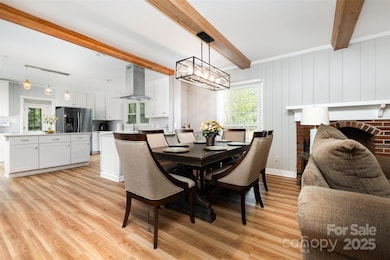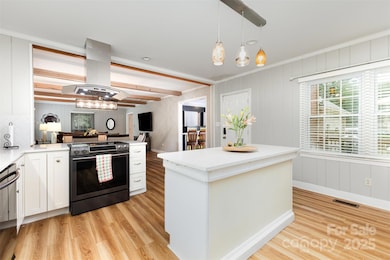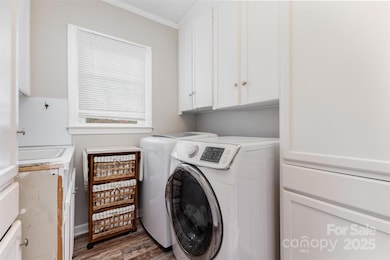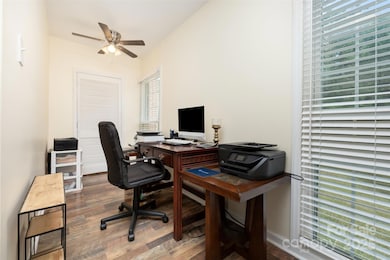526 Rock Springs Rd Lancaster, SC 29720
Estimated payment $2,614/month
Highlights
- Greenhouse
- Deck
- No HOA
- Open Floorplan
- Wood Flooring
- Circular Driveway
About This Home
Exceptional six-bedroom brick home on one acre in Lancaster, SC! Offering 3,369 sq ft of beautifully maintained living space, this residence blends timeless craftsmanship with modern updates. Enjoy hardwood floors, spacious gathering areas, and abundant natural light throughout. The main-level primary suite provides comfort and privacy, while large secondary bedrooms and baths on the upper level ensure plenty of space for family or guests. A formal dining room, dedicated office, and inviting living areas make entertaining effortless. The fully enclosed flex space inside the garage is perfect for a home office, gym, or creative studio. Outdoors, a fenced backyard, deck, greenhouse, and storage shed create the ideal space for relaxing or gardening. A circular driveway and attached two-car garage add convenience. Ideally located near MUSC Health Lancaster Medical Center and University of South Carolina Lancaster, this property offers the perfect balance of privacy and accessibility to healthcare, education, and community amenities. Plus, it’s just a 5-minute drive from popular shopping areas including Super Walmart, Home Depot, and Aldi. Thoughtfully updated and move-in ready, this home is a rare opportunity to own a spacious, well-kept property in one of Lancaster’s most established neighborhoods.
Listing Agent
Berkshire Hathaway HomeServices Carolinas Realty Brokerage Email: nicole.nelson@bhhscarolinas.com License #321629 Listed on: 10/10/2025

Home Details
Home Type
- Single Family
Year Built
- Built in 1964
Lot Details
- Wood Fence
- Back Yard Fenced
- Property is zoned CITY
Parking
- 2 Car Attached Garage
- Rear-Facing Garage
- Circular Driveway
Home Design
- Architectural Shingle Roof
- Four Sided Brick Exterior Elevation
Interior Spaces
- 2-Story Property
- Open Floorplan
- Insulated Windows
- Entrance Foyer
- Living Room with Fireplace
- Crawl Space
- Laundry Room
Kitchen
- Electric Range
- Range Hood
- Dishwasher
- Kitchen Island
Flooring
- Wood
- Carpet
- Tile
- Vinyl
Bedrooms and Bathrooms
- Walk-In Closet
Outdoor Features
- Deck
- Greenhouse
- Shed
- Outbuilding
Schools
- North Lancaster Elementary School
- A.R. Rucker Middle School
- Lancaster High School
Utilities
- Central Heating and Cooling System
Community Details
- No Home Owners Association
- Forest Hills Subdivision
Listing and Financial Details
- Assessor Parcel Number 0067J-0D-008.00
Map
Home Values in the Area
Average Home Value in this Area
Tax History
| Year | Tax Paid | Tax Assessment Tax Assessment Total Assessment is a certain percentage of the fair market value that is determined by local assessors to be the total taxable value of land and additions on the property. | Land | Improvement |
|---|---|---|---|---|
| 2024 | -- | $9,496 | $1,752 | $7,744 |
| 2023 | $0 | $9,496 | $1,752 | $7,744 |
| 2022 | $0 | $9,496 | $1,752 | $7,744 |
| 2021 | $0 | $9,496 | $1,752 | $7,744 |
| 2020 | $0 | $8,988 | $1,752 | $7,236 |
| 2019 | $0 | $0 | $0 | $0 |
| 2018 | $2,925 | $8,988 | $1,752 | $7,236 |
| 2017 | $1,509 | $0 | $0 | $0 |
| 2016 | $1,555 | $0 | $0 | $0 |
| 2015 | $1,582 | $0 | $0 | $0 |
| 2014 | $1,582 | $0 | $0 | $0 |
| 2013 | $1,582 | $0 | $0 | $0 |
Property History
| Date | Event | Price | List to Sale | Price per Sq Ft | Prior Sale |
|---|---|---|---|---|---|
| 11/04/2025 11/04/25 | Price Changed | $495,000 | -6.6% | $147 / Sq Ft | |
| 10/24/2025 10/24/25 | Price Changed | $529,999 | -3.6% | $157 / Sq Ft | |
| 10/10/2025 10/10/25 | For Sale | $549,999 | +134.0% | $163 / Sq Ft | |
| 08/17/2020 08/17/20 | Off Market | $235,045 | -- | -- | |
| 03/16/2018 03/16/18 | Sold | $235,045 | 0.0% | $71 / Sq Ft | View Prior Sale |
| 03/16/2018 03/16/18 | Sold | $235,045 | 0.0% | $71 / Sq Ft | View Prior Sale |
| 01/19/2018 01/19/18 | Pending | -- | -- | -- | |
| 01/19/2018 01/19/18 | Pending | -- | -- | -- | |
| 11/15/2017 11/15/17 | For Sale | $235,000 | -7.8% | $71 / Sq Ft | |
| 07/07/2017 07/07/17 | For Sale | $255,000 | -- | $77 / Sq Ft |
Purchase History
| Date | Type | Sale Price | Title Company |
|---|---|---|---|
| Interfamily Deed Transfer | -- | Wfg Lender Services | |
| Warranty Deed | $236,045 | None Available |
Mortgage History
| Date | Status | Loan Amount | Loan Type |
|---|---|---|---|
| Open | $239,638 | VA | |
| Closed | $236,045 | VA |
Source: Canopy MLS (Canopy Realtor® Association)
MLS Number: 4310074
APN: 0067J-0D-008.00
- 561 Briarwood Ln
- 1110 W Edgemont Dr
- 1121 W Edgemont Dr
- 1109 W Edgemont Dr
- 1437 Westmoreland Dr
- 1200 Somerset Dr
- 906 Forest Dr
- 981 Sherwood Cir
- 958 Sherwood Cir
- 1676 Partridge Cir
- 406 N Pine St
- 505 Grandiflora Ave
- 730 Bonica Ct
- 704 Marion Sims Dr
- 613 Davis St
- 707 W Barr St
- 1107 Crestfield Dr
- 601 Laurel Ct
- 000 Woodland Dr
- 407 Rosewood Ct
- 307 N Catawba St
- 501 E Gay St
- 3038 Miller St
- 2001 E Park Dr
- 2022 Old Oakland Cir
- 6531 Gopher Rd
- 9024 Mcelroy Rd
- 7481 Hartsfield Dr
- 5149 Samoa Ridge Dr
- 3712 Tom Greene Rd Unit B
- 2076 Waverly Ct
- 3019 Burgess Dr
- 1101 Sharon Dr
- 10308 Waxhaw Hwy
- 7446 Hartsfield Dr
- 321 Mckibben St
- 4268 Coachwhip Ave Unit 92
- 4739 Starr Ranch Rd
- 313 N Providence St
- 242 Price St
