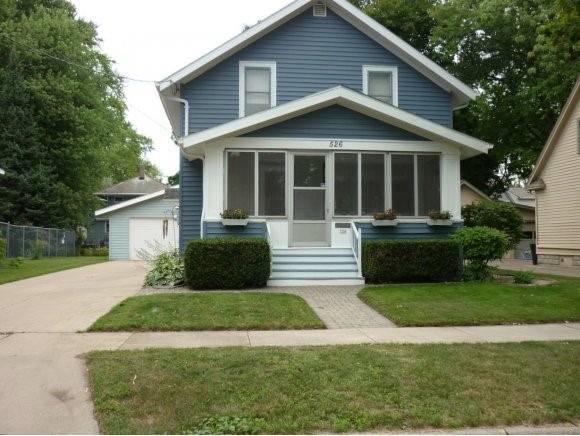
526 S Fairview St Appleton, WI 54914
West Appleton NeighborhoodHighlights
- Cape Cod Architecture
- 2 Car Detached Garage
- Forced Air Heating and Cooling System
- Formal Dining Room
About This Home
As of October 2016A true character & charmer! Magnificent crown molding, Elegant chandelier, remodeled kitchen & refinished hardwood flooring in the large formal dining room that definitely adds atmosphere. Gather in the bright & cheerful living room with friends. Relax in the enclosed porch with a cup of java, a good book & let the time fly by with peace and tranquility. Head upstairs to 3 spacious brm.
Last Agent to Sell the Property
LISTING MAINTENANCE
RE/MAX 24/7 Real Estate, LLC Listed on: 07/19/2013
Last Buyer's Agent
Lori Mahnke
NextHome New Properties License #94-73603
Home Details
Home Type
- Single Family
Est. Annual Taxes
- $2,469
Lot Details
- Lot Dimensions are 55x120
Home Design
- Cape Cod Architecture
- Block Foundation
- Vinyl Siding
Interior Spaces
- 1,344 Sq Ft Home
- 1.5-Story Property
- Formal Dining Room
- Basement Fills Entire Space Under The House
Kitchen
- Oven or Range
- Disposal
Bedrooms and Bathrooms
- 3 Bedrooms
Parking
- 2 Car Detached Garage
- Garage Door Opener
- Driveway
Utilities
- Forced Air Heating and Cooling System
- Heating System Uses Natural Gas
Ownership History
Purchase Details
Home Financials for this Owner
Home Financials are based on the most recent Mortgage that was taken out on this home.Purchase Details
Home Financials for this Owner
Home Financials are based on the most recent Mortgage that was taken out on this home.Purchase Details
Similar Homes in Appleton, WI
Home Values in the Area
Average Home Value in this Area
Purchase History
| Date | Type | Sale Price | Title Company |
|---|---|---|---|
| Warranty Deed | $139,000 | -- | |
| Warranty Deed | $117,600 | -- | |
| Warranty Deed | $111,000 | -- |
Property History
| Date | Event | Price | Change | Sq Ft Price |
|---|---|---|---|---|
| 10/29/2016 10/29/16 | Sold | $139,000 | 0.0% | $102 / Sq Ft |
| 10/28/2016 10/28/16 | Pending | -- | -- | -- |
| 09/15/2016 09/15/16 | For Sale | $139,000 | +18.2% | $102 / Sq Ft |
| 11/28/2013 11/28/13 | Sold | $117,600 | 0.0% | $88 / Sq Ft |
| 11/27/2013 11/27/13 | Pending | -- | -- | -- |
| 07/19/2013 07/19/13 | For Sale | $117,600 | -- | $88 / Sq Ft |
Tax History Compared to Growth
Tax History
| Year | Tax Paid | Tax Assessment Tax Assessment Total Assessment is a certain percentage of the fair market value that is determined by local assessors to be the total taxable value of land and additions on the property. | Land | Improvement |
|---|---|---|---|---|
| 2023 | $3,341 | $222,700 | $23,800 | $198,900 |
| 2022 | $3,086 | $152,900 | $18,300 | $134,600 |
| 2021 | $2,940 | $152,900 | $18,300 | $134,600 |
| 2020 | $2,942 | $152,900 | $18,300 | $134,600 |
| 2019 | $2,848 | $152,900 | $18,300 | $134,600 |
| 2018 | $2,572 | $121,500 | $17,700 | $103,800 |
| 2017 | $2,566 | $121,500 | $17,700 | $103,800 |
| 2016 | $2,374 | $115,000 | $17,700 | $97,300 |
| 2015 | $2,416 | $115,000 | $17,700 | $97,300 |
| 2014 | $2,393 | $115,000 | $17,700 | $97,300 |
| 2013 | $2,463 | $117,800 | $17,700 | $100,100 |
Agents Affiliated with this Home
-
L
Seller's Agent in 2016
Listing Maintenance
Coldwell Banker Real Estate Group
-
Kelly Gehrt

Buyer's Agent in 2016
Kelly Gehrt
RE/MAX
(920) 215-3333
15 in this area
199 Total Sales
-
L
Buyer's Agent in 2013
Lori Mahnke
NextHome New Properties
Map
Source: REALTORS® Association of Northeast Wisconsin
MLS Number: 50080842
APN: 31-3-0299-00
- 1027 W 5th St
- 711 S Mason St
- 1208 W 8th St
- 914 W 4th St
- 210 S Summit St
- 1228 W Lawrence St
- 500 S Pierce Ave
- 1333 W Lawrence St
- 1503 W College Ave
- 1324 W Washington St
- 1418 W Washington St
- 1513 W Washington St
- 215 N State St
- 535 N Badger Ave
- 814 S Mason St
- 1702 S Douglas St
- 1636 S Driscoll St
- 318 N Outagamie St
- 1424 S Alicia Dr
- 833 W Harris St
