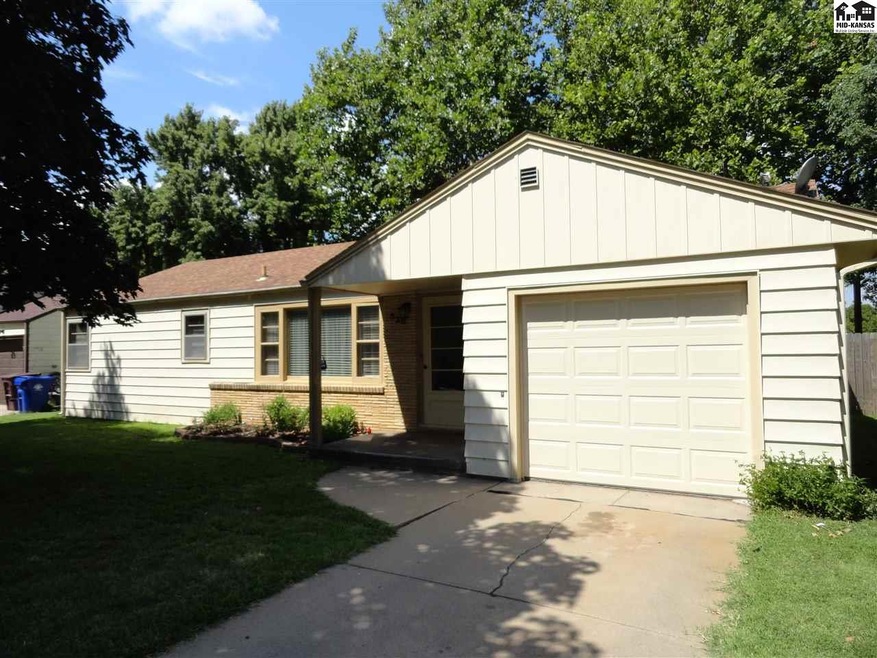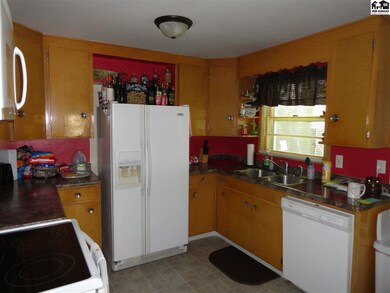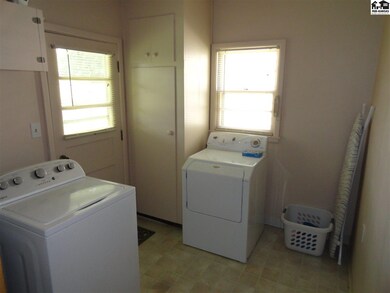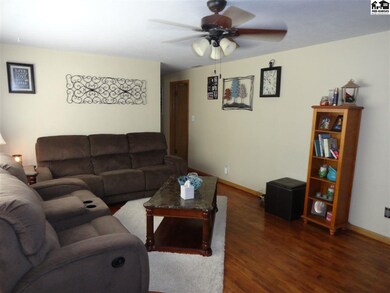
526 S Hartup St McPherson, KS 67460
Highlights
- Ranch Style House
- Wood Frame Window
- Water Softener is Owned
- Wood Flooring
- Central Heating and Cooling System
- Combination Kitchen and Dining Room
About This Home
As of December 2023Very neat and clean 3 bedroom 1 bath ranch style home located in nice neighborhood close to Wall Park. Attached garage, hardwood flooring and fenced in backyard with storage shed. Appliances included! Call for your viewing today.
Last Agent to Sell the Property
Sheets - Adams, Realtors License #SP00222132 Listed on: 07/18/2017
Home Details
Home Type
- Single Family
Est. Annual Taxes
- $1,489
Year Built
- Built in 1952
Lot Details
- 7,841 Sq Ft Lot
- Wood Fence
Home Design
- Ranch Style House
- Brick Exterior Construction
- Poured Concrete
- Ceiling Insulation
- Composition Roof
- Metal Siding
Interior Spaces
- 1,104 Sq Ft Home
- Sheet Rock Walls or Ceilings
- Ceiling Fan
- Double Hung Windows
- Wood Frame Window
- Combination Kitchen and Dining Room
Kitchen
- Electric Oven or Range
- Microwave
- Dishwasher
Flooring
- Wood
- Carpet
Bedrooms and Bathrooms
- 3 Main Level Bedrooms
- 1 Full Bathroom
Laundry
- Laundry on main level
- 220 Volts In Laundry
Parking
- 1 Car Attached Garage
- Alley Access
- Garage Door Opener
Schools
- Washington-Mcp Elementary School
- Mcpherson Middle School
- Mcpherson High School
Utilities
- Central Heating and Cooling System
- Gas Water Heater
- Water Softener is Owned
Additional Features
- Storage Shed
- City Lot
Listing and Financial Details
- Assessor Parcel Number 0591382803024014000
Similar Homes in McPherson, KS
Home Values in the Area
Average Home Value in this Area
Property History
| Date | Event | Price | Change | Sq Ft Price |
|---|---|---|---|---|
| 12/29/2023 12/29/23 | Sold | -- | -- | -- |
| 12/06/2023 12/06/23 | Pending | -- | -- | -- |
| 11/02/2023 11/02/23 | For Sale | $167,500 | +21.4% | $152 / Sq Ft |
| 11/15/2022 11/15/22 | Sold | -- | -- | -- |
| 07/02/2022 07/02/22 | Pending | -- | -- | -- |
| 06/17/2022 06/17/22 | For Sale | $138,000 | +31.4% | $125 / Sq Ft |
| 09/08/2017 09/08/17 | Sold | -- | -- | -- |
| 07/20/2017 07/20/17 | Pending | -- | -- | -- |
| 07/18/2017 07/18/17 | For Sale | $105,000 | +10.5% | $95 / Sq Ft |
| 07/25/2014 07/25/14 | Sold | -- | -- | -- |
| 05/20/2014 05/20/14 | Pending | -- | -- | -- |
| 09/27/2013 09/27/13 | For Sale | $95,000 | -- | $86 / Sq Ft |
Tax History Compared to Growth
Tax History
| Year | Tax Paid | Tax Assessment Tax Assessment Total Assessment is a certain percentage of the fair market value that is determined by local assessors to be the total taxable value of land and additions on the property. | Land | Improvement |
|---|---|---|---|---|
| 2024 | $26 | $18,515 | $4,469 | $14,046 |
| 2023 | $1,658 | $11,500 | $4,016 | $7,484 |
| 2022 | $1,870 | $13,389 | $1,999 | $11,390 |
| 2021 | $1,842 | $13,389 | $1,999 | $11,390 |
| 2020 | $1,960 | $13,388 | $1,993 | $11,395 |
| 2019 | $1,842 | $12,529 | $2,087 | $10,442 |
| 2018 | $1,795 | $12,397 | $1,764 | $10,633 |
| 2017 | $1,535 | $10,649 | $1,712 | $8,937 |
| 2016 | $1,489 | $10,439 | $1,636 | $8,803 |
| 2015 | -- | $10,209 | $1,176 | $9,033 |
| 2014 | $1,422 | $10,294 | $1,266 | $9,028 |
Agents Affiliated with this Home
-

Seller's Agent in 2023
Tod Emerson
Heritage 1st Realty, LLC
(620) 245-4237
89 Total Sales
-
S
Seller's Agent in 2017
Steve Potter
Sheets - Adams, Realtors
(620) 245-5736
36 Total Sales
-

Buyer's Agent in 2017
Tiffani Floyd
Four Seasons Realtors
(620) 480-6448
150 Total Sales
-

Seller's Agent in 2014
Tamera Witte
Elliott Real Estate Agency, Inc.
(620) 242-8335
27 Total Sales
-

Buyer's Agent in 2014
Kendra Kuchta
Berkshire Hathaway PenFed Realty
(620) 755-3784
132 Total Sales
Map
Source: Mid-Kansas MLS
MLS Number: 35625
APN: 138-28-0-30-24-014.00-0
- 1008 Sycamore Place
- 700 E Hancock St
- 617 E Hancock St
- 715 S Elm St
- 415 E Skancke St
- 219 E Avenue D
- 1125 S Elm St
- 603 S Main St
- 111 S Park St
- 415 S Main St
- 800 Turkey Creek Dr
- 804 S Turkey Creek Dr
- 104 W Avenue C
- 526 E Euclid St
- 614 S Walnut St
- 410 S Walnut St
- 1225 Genesis Dr
- 1330 Robin Dr
- 1324 Robin Dr
- 1318 Robin Dr






