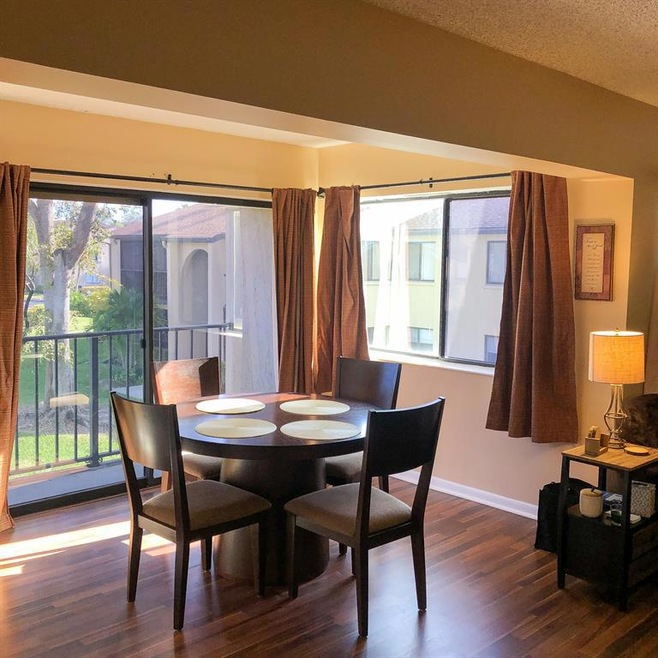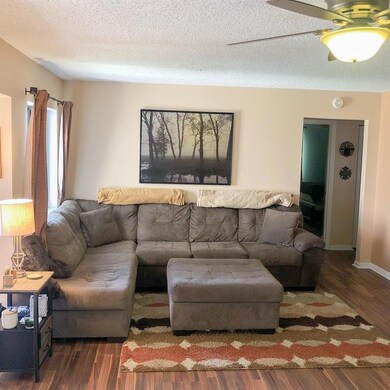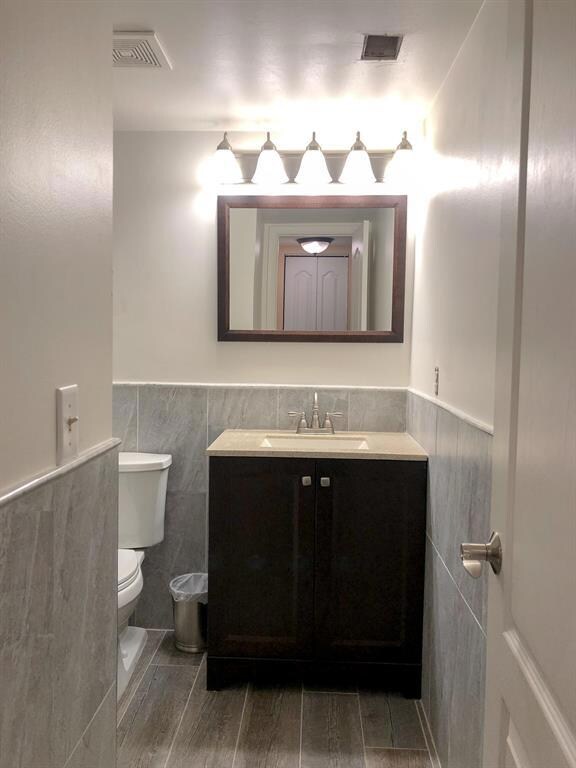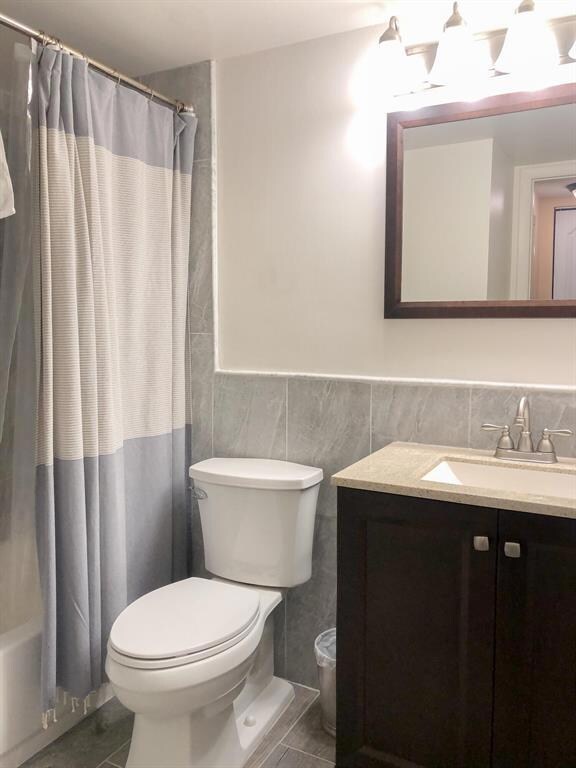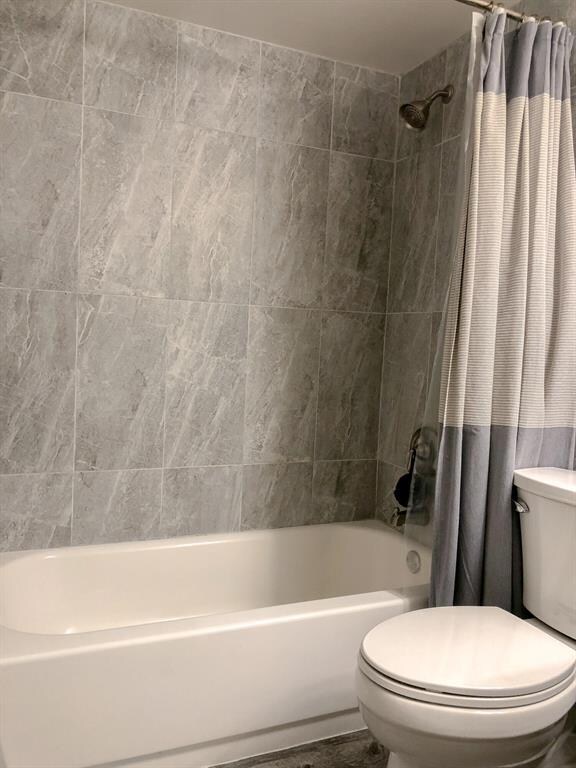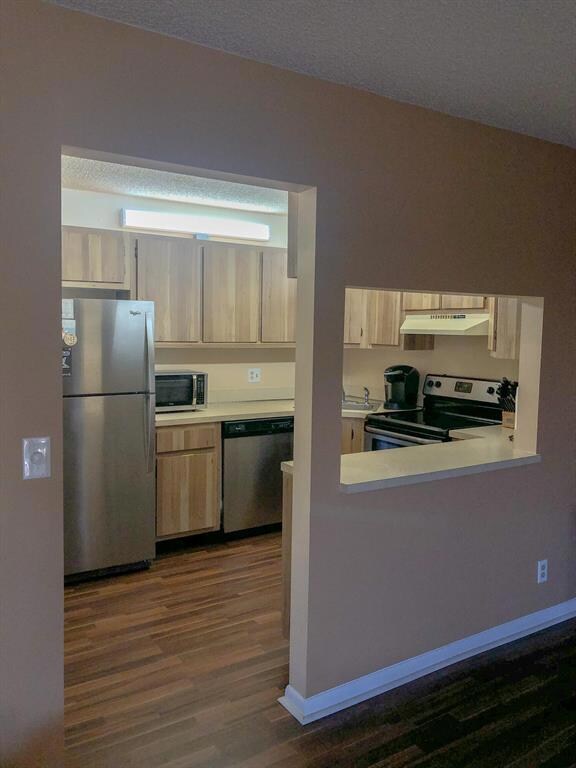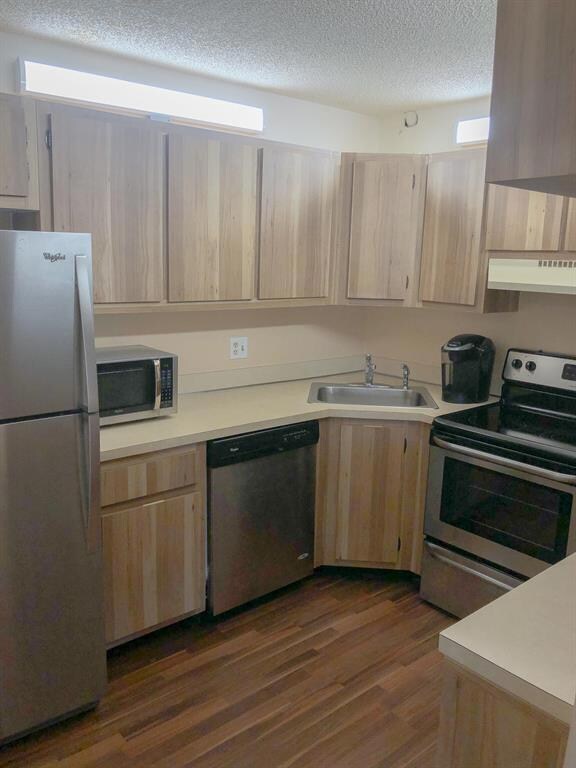
526 Shady Pine Way Unit C2 Greenacres, FL 33415
Highlights
- Clubhouse
- Community Pool
- Breakfast Area or Nook
- Garden View
- Shuffleboard Court
- Formal Dining Room
About This Home
As of July 2024Welcome to this beautiful upper floor unit located in the highly sought after community of Pine Ridge. This 2B/2B has a very large living room area with newer laminate flooring throughout. Master bath features a stand up shower with glass doors. The guest bath which was fully remolded with brand new wood tile on the floors and features a combo bath and shower. Full size Washer/Dryer in unit with private laundry off the kitchen. This unit has a large patio that overlooks the common courtyard area below. Unit won't last and all offers are welcome!
Property Details
Home Type
- Condominium
Est. Annual Taxes
- $2,550
Year Built
- Built in 1982
HOA Fees
- $254 Monthly HOA Fees
Home Design
- Shingle Roof
- Composition Roof
Interior Spaces
- 1,115 Sq Ft Home
- 2-Story Property
- Ceiling Fan
- Single Hung Metal Windows
- Formal Dining Room
- Garden Views
Kitchen
- Breakfast Area or Nook
- Eat-In Kitchen
- Electric Range
- <<microwave>>
- Dishwasher
Flooring
- Laminate
- Ceramic Tile
Bedrooms and Bathrooms
- 2 Bedrooms
- Walk-In Closet
- 2 Full Bathrooms
- Separate Shower in Primary Bathroom
Laundry
- Laundry Room
- Washer and Dryer
Parking
- Guest Parking
- Assigned Parking
Outdoor Features
- Balcony
- Open Patio
Utilities
- Central Heating and Cooling System
- Cable TV Available
Listing and Financial Details
- Assessor Parcel Number 18424415055260032
Community Details
Overview
- Association fees include management, common areas, cable TV, insurance, ground maintenance, maintenance structure, roof
- Pine Ridge North I Condo Subdivision
Amenities
- Clubhouse
Recreation
- Shuffleboard Court
- Community Pool
Ownership History
Purchase Details
Home Financials for this Owner
Home Financials are based on the most recent Mortgage that was taken out on this home.Purchase Details
Home Financials for this Owner
Home Financials are based on the most recent Mortgage that was taken out on this home.Purchase Details
Home Financials for this Owner
Home Financials are based on the most recent Mortgage that was taken out on this home.Similar Homes in the area
Home Values in the Area
Average Home Value in this Area
Purchase History
| Date | Type | Sale Price | Title Company |
|---|---|---|---|
| Warranty Deed | $250,000 | Producers Title | |
| Warranty Deed | $165,000 | Producers Title Llc | |
| Warranty Deed | $63,000 | Sunbelt Title Agency |
Mortgage History
| Date | Status | Loan Amount | Loan Type |
|---|---|---|---|
| Open | $237,500 | New Conventional | |
| Previous Owner | $132,000 | New Conventional | |
| Previous Owner | $47,250 | New Conventional |
Property History
| Date | Event | Price | Change | Sq Ft Price |
|---|---|---|---|---|
| 07/11/2024 07/11/24 | Sold | $250,000 | +0.8% | $224 / Sq Ft |
| 05/28/2024 05/28/24 | Pending | -- | -- | -- |
| 05/14/2024 05/14/24 | Price Changed | $248,000 | -2.7% | $222 / Sq Ft |
| 03/22/2024 03/22/24 | For Sale | $255,000 | 0.0% | $229 / Sq Ft |
| 03/09/2024 03/09/24 | Pending | -- | -- | -- |
| 01/14/2024 01/14/24 | For Sale | $255,000 | +54.5% | $229 / Sq Ft |
| 04/26/2021 04/26/21 | Sold | $165,000 | -2.9% | $148 / Sq Ft |
| 03/27/2021 03/27/21 | Pending | -- | -- | -- |
| 02/17/2021 02/17/21 | For Sale | $170,000 | +169.8% | $152 / Sq Ft |
| 08/22/2013 08/22/13 | Sold | $63,000 | +0.2% | $57 / Sq Ft |
| 07/23/2013 07/23/13 | Pending | -- | -- | -- |
| 07/22/2013 07/22/13 | For Sale | $62,900 | -- | $56 / Sq Ft |
Tax History Compared to Growth
Tax History
| Year | Tax Paid | Tax Assessment Tax Assessment Total Assessment is a certain percentage of the fair market value that is determined by local assessors to be the total taxable value of land and additions on the property. | Land | Improvement |
|---|---|---|---|---|
| 2024 | $2,426 | $154,064 | -- | -- |
| 2023 | $2,355 | $149,577 | $0 | $0 |
| 2022 | $2,306 | $145,220 | $0 | $0 |
| 2021 | $2,657 | $118,000 | $0 | $118,000 |
| 2020 | $2,550 | $112,000 | $0 | $112,000 |
| 2019 | $809 | $54,990 | $0 | $0 |
| 2018 | $747 | $53,965 | $0 | $0 |
| 2017 | $669 | $52,855 | $0 | $0 |
| 2016 | $671 | $51,768 | $0 | $0 |
| 2015 | $683 | $51,408 | $0 | $0 |
| 2014 | $672 | $51,000 | $0 | $0 |
Agents Affiliated with this Home
-
Anna Hall
A
Seller's Agent in 2024
Anna Hall
Keller Williams Realty - Welli
(561) 568-6921
8 in this area
42 Total Sales
-
Miguel Rincon
M
Buyer's Agent in 2024
Miguel Rincon
United Realty Group Inc
(561) 689-4766
4 in this area
24 Total Sales
-
Cody Duket

Seller's Agent in 2021
Cody Duket
Real Broker, LLC
(561) 909-7655
2 in this area
22 Total Sales
-
J
Seller's Agent in 2013
Joumana Namek
LAER Realty Partners Bowen/Wellington
-
C
Buyer's Agent in 2013
Carol McDermott
Inactive member
Map
Source: BeachesMLS
MLS Number: R10693081
APN: 18-42-44-15-05-526-0032
- 528 Shady Pine Way Unit B1
- 528 Shady Pine Way Unit B2
- 521 Shady Pine Way Unit C-2
- 531 Shady Pine Way Unit A2
- 616 Sea Pine Way Unit 51
- 519 Shady Pine Way Unit C1
- 214 Foxtail Dr Unit G
- 615 Sea Pine Way Unit E
- 510 Shady Pine Way Unit B1
- 224 Foxtail Dr Unit F
- 612 Sea Pine Way Unit 60
- 512 Shady Pine Way Unit B1
- 512 Shady Pine Way Unit D2
- 512 Shady Pine Way Unit A2
- 617 Sea Pine Way Unit 73
- 617 Sea Pine Way Unit A2
- 603 Sea Pine Way Unit H2
- 513 Shady Pine Way Unit C2
- 234 Foxtail Dr Unit F
- 514 Shady Pine Way Unit C2
