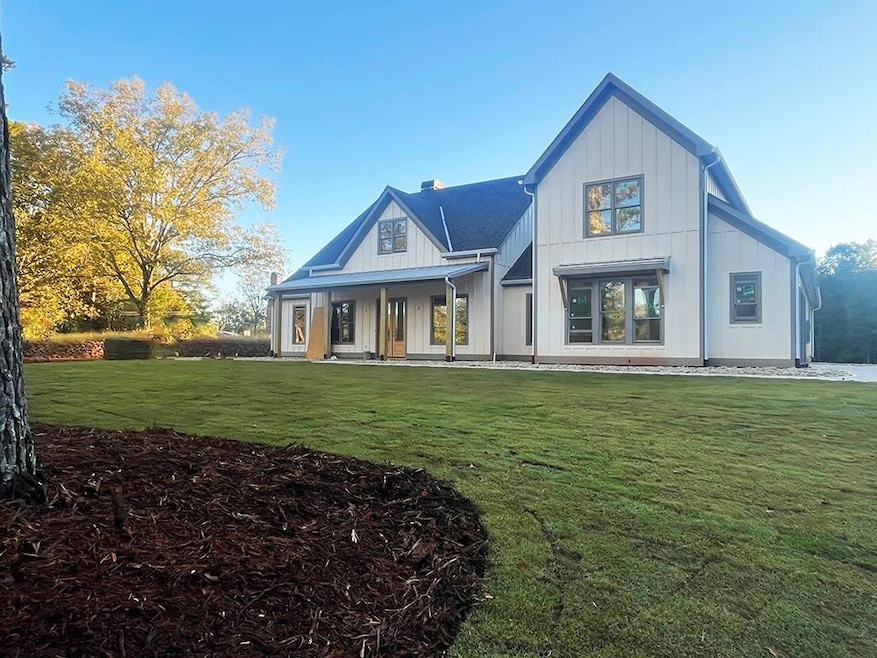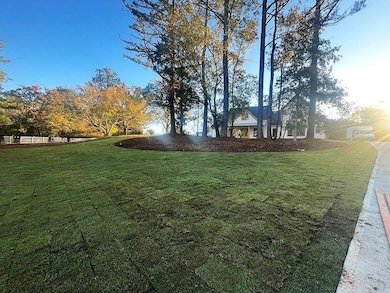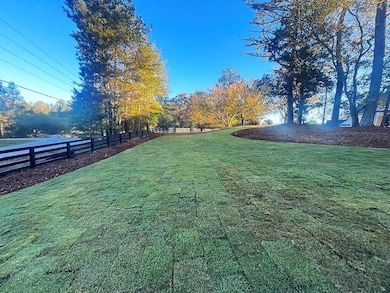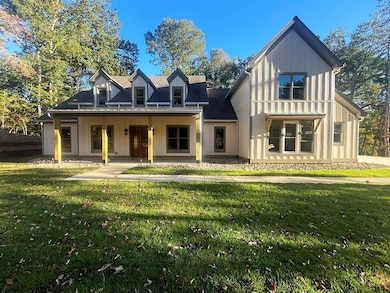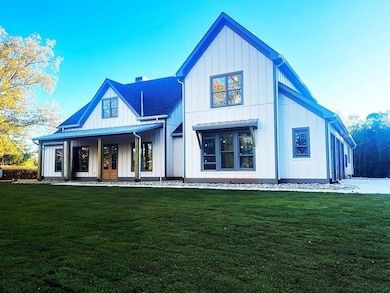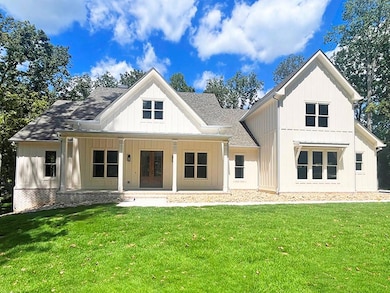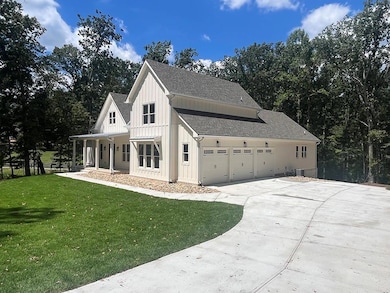Estimated payment $7,525/month
Highlights
- Open-Concept Dining Room
- Private Lot
- Wooded Lot
- View of Trees or Woods
- Family Room with Fireplace
- Vaulted Ceiling
About This Home
**COME PICK YOUR LOT AND LET'S GET STARTED ON YOUR DREAM HOME TODAY!! **NEW CONSTRUCTION - To Be Built Home by Pressley Builders. Custom-built Modern Farmhouse poised on 3.09 private acres w/NO HOA! Smart, functional design for everyday living or entertaining. Stately family room with 10ft beamed ceiling, oversized rock fireplace, and floating shelves. Off the family room leads through sliding/retractable doors to an all-season haven under the covered porch with an outdoor fireplace overlooking a wooded backdrop. The split bedroom floor plan provides privacy for the Primary Suite with a vaulted ceiling, spa-like bath, and large walk-in closet with built-in closet system and private access to the covered porch and laundry room. Three-car garage equipped with electric car charging. Bonus above the garage with a full bath and separate Game Room with a half bath. A private enclave of four homes on 2+ acre tracts. Though tucked away in a tranquil, farm-like environment, this property is conveniently located less than 3 miles from Interstate 75, providing easy access to both north and southbound travel. Don’t miss this perfect balance of country living and modern convenience! Interior/Exterior photos in the listing are stock photography of the Builder's completed homes. This home qualifies for up to $15,000 in closing costs with preferred Lender and Seller. This home is the first of four being built! All photos are renderings, not the actual home being built. Do not walk the property without an appointment. Call today to schedule a private tour of the property!
Home Details
Home Type
- Single Family
Year Built
- Built in 2025
Lot Details
- 3.09 Acre Lot
- Property fronts a county road
- Landscaped
- Private Lot
- Level Lot
- Wooded Lot
- Back and Front Yard
Parking
- 3 Car Attached Garage
- Parking Accessed On Kitchen Level
- Side Facing Garage
Property Views
- Woods
- Rural
Home Design
- Home to be built
- 1.5-Story Property
- Farmhouse Style Home
- Slab Foundation
- Spray Foam Insulation
- Shingle Roof
- Composition Roof
- Cement Siding
Interior Spaces
- 3,796 Sq Ft Home
- Crown Molding
- Beamed Ceilings
- Vaulted Ceiling
- Ceiling Fan
- Double Pane Windows
- Insulated Windows
- Shutters
- Entrance Foyer
- Family Room with Fireplace
- 2 Fireplaces
- Open-Concept Dining Room
- Bonus Room
- Game Room
- Screened Porch
Kitchen
- Open to Family Room
- Eat-In Kitchen
- Walk-In Pantry
- Butlers Pantry
- Double Oven
- Gas Range
- Range Hood
- Microwave
- Dishwasher
- Kitchen Island
- Stone Countertops
- White Kitchen Cabinets
Flooring
- Wood
- Carpet
- Ceramic Tile
Bedrooms and Bathrooms
- 5 Bedrooms | 4 Main Level Bedrooms
- Primary Bedroom on Main
- Split Bedroom Floorplan
- Walk-In Closet
- Dual Vanity Sinks in Primary Bathroom
- Separate Shower in Primary Bathroom
- Soaking Tub
Laundry
- Laundry Room
- Laundry on main level
- Sink Near Laundry
Home Security
- Carbon Monoxide Detectors
- Fire and Smoke Detector
Outdoor Features
- Outdoor Fireplace
Schools
- White Elementary School
- Cass Middle School
- Cass High School
Utilities
- Forced Air Zoned Heating and Cooling System
- Air Source Heat Pump
- 220 Volts
- 220 Volts in Garage
- 110 Volts
- Tankless Water Heater
- Septic Tank
- High Speed Internet
Community Details
- None 3.09 Acres Subdivision
- Electric Vehicle Charging Station
Listing and Financial Details
- Home warranty included in the sale of the property
- Tax Lot 1
- Assessor Parcel Number 0082 0185 002
Map
Home Values in the Area
Average Home Value in this Area
Property History
| Date | Event | Price | List to Sale | Price per Sq Ft |
|---|---|---|---|---|
| 11/06/2025 11/06/25 | Price Changed | $1,200,000 | 0.0% | $316 / Sq Ft |
| 10/02/2025 10/02/25 | Price Changed | $1,199,900 | 0.0% | $316 / Sq Ft |
| 08/10/2025 08/10/25 | Price Changed | $1,200,000 | +7.6% | $316 / Sq Ft |
| 05/22/2025 05/22/25 | For Sale | $1,115,000 | -- | $294 / Sq Ft |
Source: First Multiple Listing Service (FMLS)
MLS Number: 7584122
- 71 Kirk Rd NW
- 0 Mansfield Rd NE Unit 20168650
- 0 Timberwood Rd NW Unit 2 10582836
- 0 Timberwood Rd NW Unit 1 10517504
- 0 Timberwood Rd NW Unit 7574559
- 0 Timberwood Rd NW Unit 7575380
- 0 Timberwood Rd NW Unit 7575270
- 0 Timberwood Rd NW Unit 3 10517596
- 0 Timberwood Rd NW Unit 4 10517632
- 0 Timberwood Rd NW Unit 7575334
- 0 Timberwood Rd NW Unit 2 10517555
- 00 Timberwood Rd NW
- 0 Timberwood Rd NW Unit 7575308
- 0 Timberwood Rd NW Unit 6 10517692
- 119 Kirk Rd NW
- 0 Kirk Rd NW Unit 417969
- 0 Kirk Rd NW Unit 1 10582149
- 0 Kirk Rd NW Unit 7629564
- 0 Kirk Rd NW Unit 24442149
- 416 Spring Place Rd NE
- 61 W Rocky St NE
- 20 Thomas Ct NW
- 64 Willow Bend Dr NW
- 33 N Village Cir
- 29 Laurelwood Ln
- 19 Sioux Rd NE
- 56 Habersham Cir NE
- 15 Parkside View
- 171 Sugar Hill Rd NE Unit ID1309943P
- 25 Jennifer Ln Unit ID1234805P
- 25 Jennifer Ln
- 21 Magnolia Ct NE
- 23 Magnolia Ct NE
- 23 Magnolia Ct NE Unit ID1234826P
- 35 Willow Ln NW
- 126 Manning Mill Rd NW Unit ID1234823P
- 126 Manning Mill Rd NW
- 1350 Joe Frank Harris Pkwy SE
- 338 Peeples Valley Rd NE
- 11 Cobblestone Dr NW Unit ID1234799P
