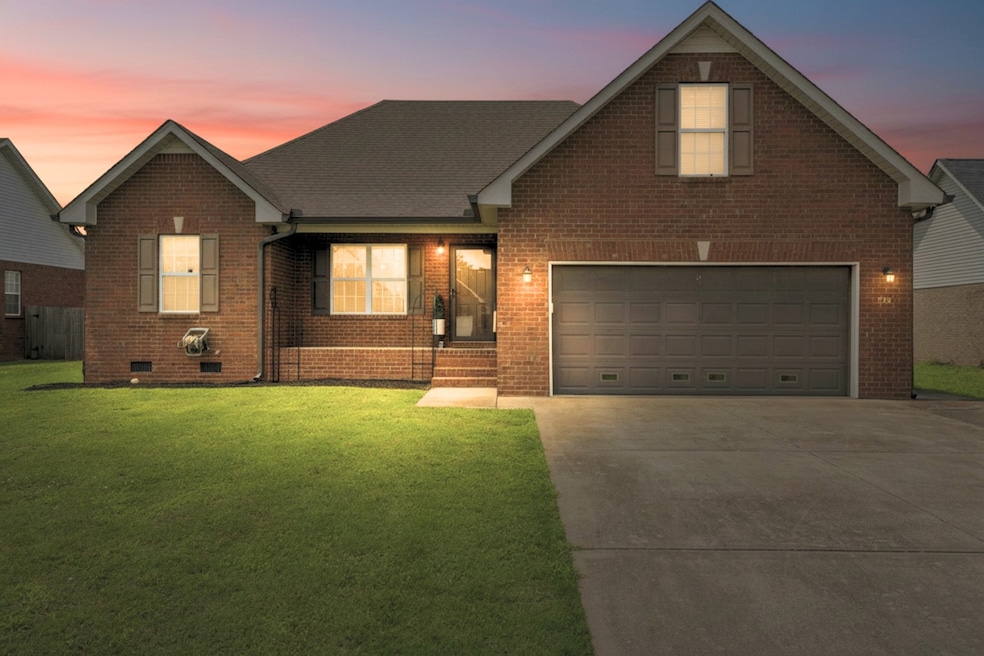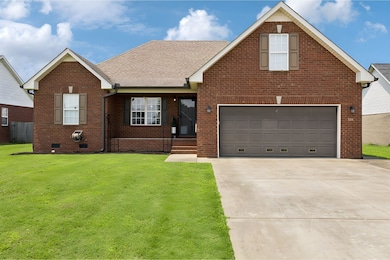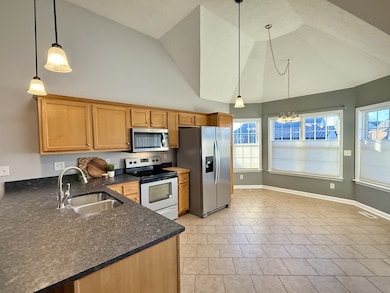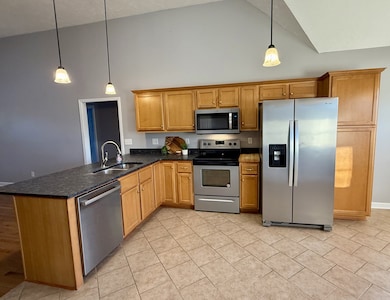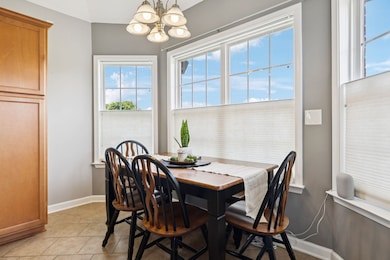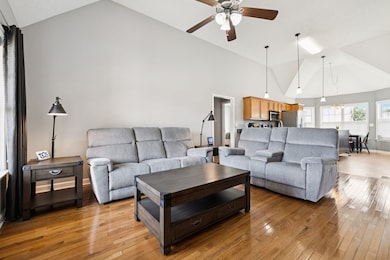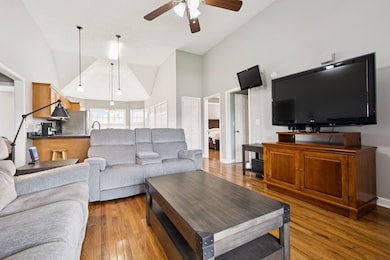526 Stetson Ct Murfreesboro, TN 37128
Estimated payment $2,280/month
Highlights
- Spa
- Deck
- Traditional Architecture
- Barfield Elementary School Rated A-
- Vaulted Ceiling
- Wood Flooring
About This Home
Welcome to 526 Stetson Ct, a beautifully maintained all-brick home in the heart of Murfreesboro, TN that offers the FREEDOM to live the way you want to without an HOA! This 1,768 square foot residence offers three spacious, zoned bedrooms, two full bathrooms, and a large upstairs bonus room with separate HVAC. Inside, you'll find an inviting open floor plan with vaulted ceilings, hardwood and tile floors, and a kitchen featuring a, breakfast bar, pantry, and dining area. The primary suite includes a double vanity bath and a generous walk-in closet. Step outside to a private, fenced backyard with a deck, hot tub, and a wired storage building/workshop. Recent updates include new plumbing lines, HVAC, and water heater. The home also includes an oversized driveway for Boat, Truck or RV, dehumidified crawl space and is located in a welcoming community with no HOA. Don't miss the opportunity to make this move-in ready home yours. Closing Cost Assistance available through preferred lender 100% financing options with THDA
Listing Agent
Compass Brokerage Phone: 6157852222 License #376421 Listed on: 09/30/2025

Home Details
Home Type
- Single Family
Est. Annual Taxes
- $2,192
Year Built
- Built in 2006
Lot Details
- 0.25 Acre Lot
- Lot Dimensions are 70 x 150
- Back Yard Fenced
- Level Lot
Parking
- 2 Car Attached Garage
- 3 Open Parking Spaces
- Front Facing Garage
- Garage Door Opener
- Driveway
Home Design
- Traditional Architecture
- Brick Exterior Construction
- Shingle Roof
Interior Spaces
- 1,768 Sq Ft Home
- Property has 2 Levels
- Vaulted Ceiling
- Ceiling Fan
- Great Room
- Crawl Space
- Fire and Smoke Detector
- Washer and Electric Dryer Hookup
Kitchen
- Oven or Range
- Microwave
- Dishwasher
- Kitchen Island
- Disposal
Flooring
- Wood
- Carpet
- Tile
Bedrooms and Bathrooms
- 3 Main Level Bedrooms
- Walk-In Closet
- 2 Full Bathrooms
- Double Vanity
Outdoor Features
- Spa
- Deck
Schools
- Barfield Elementary School
- Christiana Middle School
- Riverdale High School
Utilities
- Central Heating and Cooling System
- High Speed Internet
Community Details
- No Home Owners Association
- Southridge Cove Subdivision
Listing and Financial Details
- Assessor Parcel Number 125A F 01600 R0091677
Map
Home Values in the Area
Average Home Value in this Area
Tax History
| Year | Tax Paid | Tax Assessment Tax Assessment Total Assessment is a certain percentage of the fair market value that is determined by local assessors to be the total taxable value of land and additions on the property. | Land | Improvement |
|---|---|---|---|---|
| 2025 | $2,192 | $77,475 | $13,750 | $63,725 |
| 2024 | $2,192 | $77,475 | $13,750 | $63,725 |
| 2023 | $1,454 | $77,475 | $13,750 | $63,725 |
| 2022 | $1,270 | $78,575 | $13,750 | $64,825 |
| 2021 | $1,116 | $53,150 | $9,375 | $43,775 |
| 2020 | $1,180 | $53,150 | $9,375 | $43,775 |
| 2019 | $1,180 | $53,150 | $9,375 | $43,775 |
Property History
| Date | Event | Price | List to Sale | Price per Sq Ft | Prior Sale |
|---|---|---|---|---|---|
| 09/30/2025 09/30/25 | For Sale | $399,900 | +86.0% | $226 / Sq Ft | |
| 07/06/2021 07/06/21 | Pending | -- | -- | -- | |
| 07/01/2021 07/01/21 | For Sale | $215,000 | -4.4% | $122 / Sq Ft | |
| 11/12/2018 11/12/18 | Sold | $225,000 | -- | $127 / Sq Ft | View Prior Sale |
Purchase History
| Date | Type | Sale Price | Title Company |
|---|---|---|---|
| Warranty Deed | $225,000 | Victory Title & Escrow Llc | |
| Deed | $160,900 | -- |
Mortgage History
| Date | Status | Loan Amount | Loan Type |
|---|---|---|---|
| Previous Owner | $128,720 | No Value Available |
Source: Realtracs
MLS Number: 3003680
APN: 125A-F-016.00-000
- 2638 Sewanee Place
- 718 Indian Park Dr
- 413 John Deere Dr
- 905 Red Feather Trail
- 2346 New Holland Cir
- 644 Village Green Cir
- 411 Kubota Dr
- 103 Faldo Dr
- 346 Indian Park Dr
- 646 Forest Glen Cir
- 702 Forest Glen Cir
- 443 Forest Glen Cir
- 423 Forest Glen Cir
- 327 Forest Glen Cir
- 4001 Southridge Blvd
- 354 Arapaho Dr
- 348 Arapaho Dr
- 262 Indian Park Dr
- 322 Arapaho Dr
- 754 Veterans Pkwy
- 515 Stetson Ct
- 2716 Sewanee Place
- 431 Nyu Place
- 426 Tulane Ct
- 2743 Painted Pony Dr
- 909 Crystal Bear Trail
- 2927 Painted Pony Dr
- 610 Hogan Dr
- 2453 New Holland Cir
- 2455 New Holland Cir
- 423 Shoshone Place
- 362 Arapaho Dr
- 220 Indian Park Dr
- 333 Arapaho Dr
- 247b Indian Park Dr
- 316 Arapaho Dr
- 262 Arapaho Dr
- 2840 S Church St
- 207 National Dr
- 261 Veterans Pkwy
