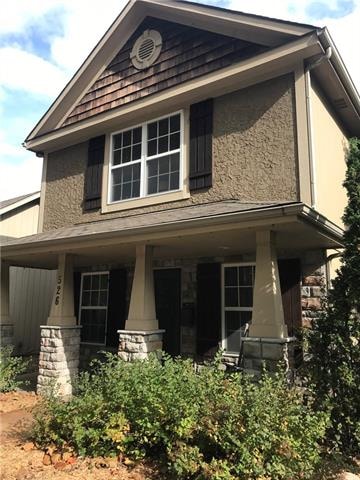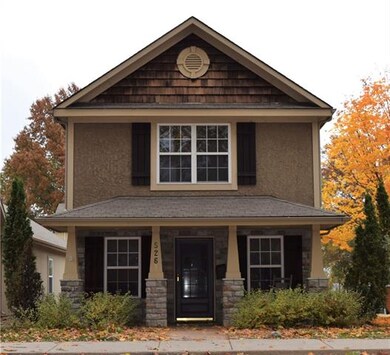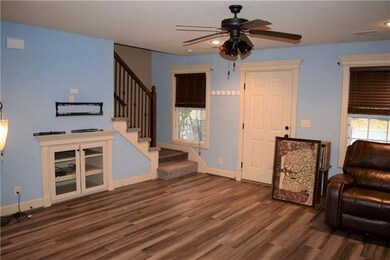
526 SW 15th St Blue Springs, MO 64015
Estimated Value: $244,000 - $271,000
Highlights
- Vaulted Ceiling
- Traditional Architecture
- No HOA
- Paul Kinder Middle School Rated A
- Granite Countertops
- Thermal Windows
About This Home
As of January 2022Beautiful two-story home near downtown Blue Springs! This well-maintained home has new flooring in the upstairs bedrooms and in the living room. The primary bedroom and bathroom both have new paint and laundry is conveniently located on the same level as the bedrooms. Want to pick the new paint color for the stairway, hallway, and hall bath? Seller will paint them the color of your choosing! Electric fireplace in the living room stays. Heat pump has been installed for A/C and heat and saves money on utilities. Firepit in the backyard and beautiful maple tree to enjoy the beautiful leaf colors in the fall! One year Home Warranty included! Award winning Blue Springs school district!
Last Agent to Sell the Property
Platinum Realty LLC License #2016040396 Listed on: 10/29/2021

Home Details
Home Type
- Single Family
Est. Annual Taxes
- $3,015
Year Built
- Built in 2008
Lot Details
- 4,042 Sq Ft Lot
- Paved or Partially Paved Lot
- Level Lot
Parking
- 2 Car Attached Garage
- Side Facing Garage
- Garage Door Opener
Home Design
- Traditional Architecture
- Slab Foundation
- Frame Construction
- Composition Roof
- Stucco
Interior Spaces
- 1,324 Sq Ft Home
- Wet Bar: Ceiling Fan(s), Shades/Blinds
- Built-In Features: Ceiling Fan(s), Shades/Blinds
- Vaulted Ceiling
- Ceiling Fan: Ceiling Fan(s), Shades/Blinds
- Skylights
- Fireplace
- Thermal Windows
- Shades
- Plantation Shutters
- Drapes & Rods
- Combination Kitchen and Dining Room
- Attic Fan
Kitchen
- Eat-In Kitchen
- Electric Oven or Range
- Dishwasher
- Granite Countertops
- Laminate Countertops
- Disposal
Flooring
- Wall to Wall Carpet
- Linoleum
- Laminate
- Stone
- Ceramic Tile
- Luxury Vinyl Plank Tile
- Luxury Vinyl Tile
Bedrooms and Bathrooms
- 3 Bedrooms
- Cedar Closet: Ceiling Fan(s), Shades/Blinds
- Walk-In Closet: Ceiling Fan(s), Shades/Blinds
- Double Vanity
- Bathtub with Shower
Outdoor Features
- Enclosed patio or porch
- Fire Pit
Location
- City Lot
Schools
- Thomas J Ultican Elementary School
- Blue Springs High School
Utilities
- Cooling Available
- Heat Pump System
Community Details
- No Home Owners Association
Listing and Financial Details
- Assessor Parcel Number 35-740-11-25-00-0-00-000
Ownership History
Purchase Details
Home Financials for this Owner
Home Financials are based on the most recent Mortgage that was taken out on this home.Purchase Details
Home Financials for this Owner
Home Financials are based on the most recent Mortgage that was taken out on this home.Purchase Details
Home Financials for this Owner
Home Financials are based on the most recent Mortgage that was taken out on this home.Similar Homes in Blue Springs, MO
Home Values in the Area
Average Home Value in this Area
Purchase History
| Date | Buyer | Sale Price | Title Company |
|---|---|---|---|
| Righellis Gregory Edward | -- | Continental Title Co | |
| Hubbell Paige A | -- | Continental Title Co | |
| Kevin Higdon Construction Llc | -- | Kansas City Title | |
| Hubbell Paige A | -- | None Listed On Document | |
| Ali Hubbell Paige A | -- | First American Title |
Mortgage History
| Date | Status | Borrower | Loan Amount |
|---|---|---|---|
| Open | Righellis Gregory Edward | $174,400 | |
| Previous Owner | Hubbell Paige A | $143,076 | |
| Previous Owner | Myc Construction Inc | $119,200 |
Property History
| Date | Event | Price | Change | Sq Ft Price |
|---|---|---|---|---|
| 01/06/2022 01/06/22 | Sold | -- | -- | -- |
| 12/06/2021 12/06/21 | Pending | -- | -- | -- |
| 12/02/2021 12/02/21 | Price Changed | $228,000 | -0.4% | $172 / Sq Ft |
| 10/29/2021 10/29/21 | For Sale | $229,000 | -- | $173 / Sq Ft |
Tax History Compared to Growth
Tax History
| Year | Tax Paid | Tax Assessment Tax Assessment Total Assessment is a certain percentage of the fair market value that is determined by local assessors to be the total taxable value of land and additions on the property. | Land | Improvement |
|---|---|---|---|---|
| 2024 | $2,802 | $35,013 | $1,725 | $33,288 |
| 2023 | $2,802 | $35,014 | $1,697 | $33,317 |
| 2022 | $3,372 | $37,240 | $6,941 | $30,299 |
| 2021 | $3,368 | $37,240 | $6,941 | $30,299 |
| 2020 | $3,015 | $33,902 | $6,941 | $26,961 |
| 2019 | $2,915 | $33,902 | $6,941 | $26,961 |
| 2018 | $2,635 | $29,505 | $6,041 | $23,464 |
| 2017 | $2,635 | $29,505 | $6,041 | $23,464 |
| 2016 | $2,563 | $28,766 | $4,104 | $24,662 |
| 2014 | $2,275 | $25,460 | $4,465 | $20,995 |
Agents Affiliated with this Home
-
Courtney Beatty
C
Seller's Agent in 2022
Courtney Beatty
Platinum Realty LLC
(816) 777-3129
1 in this area
6 Total Sales
-
Dustin Medlin

Buyer's Agent in 2022
Dustin Medlin
KW Diamond Partners
(913) 980-3355
2 in this area
91 Total Sales
Map
Source: Heartland MLS
MLS Number: 2352942
APN: 35-740-11-25-00-0-00-000
- 1700 SW Mc Arthur St
- 505 SW 18th St
- 1508 SW Smith St
- 1707 SW Walnut St
- 607 SW 8th St
- 1504 SW Sunset St
- 802 SW Walnut St
- 915 SW 16th St
- 152 SW 8th St
- 1100 SW Azure Ave
- 1013 SW 16th St
- 1208 SW Horizon Dr
- 206 SW 22nd St
- 508 NW 15th St
- 1205 SW 20th St
- 1400 NW R D Mize Rd
- 1101 SW Westminister Rd
- 308 W Walnut St
- 502 SW 4th St
- 1805 SW West View Cir
- 526 SW 15th St
- 522 SW 15th St
- 1309 SW South Ave
- 518 SW 15th St
- 514 SW 15th St
- 514 SW 15th St
- 600 SW 15th St
- 1305 SW South Ave
- 517 SW 15th St
- 605 SW 15th St
- 525 SW 15 St
- 1303 SW South Ave
- 529 SW 15th St
- 602 SW 15th St
- 533 SW 15th St
- 521 SW 15th St
- 512 SW 15th St
- 607 SW 15th St
- 603 SW 13th St
- 601 SW 13th St






