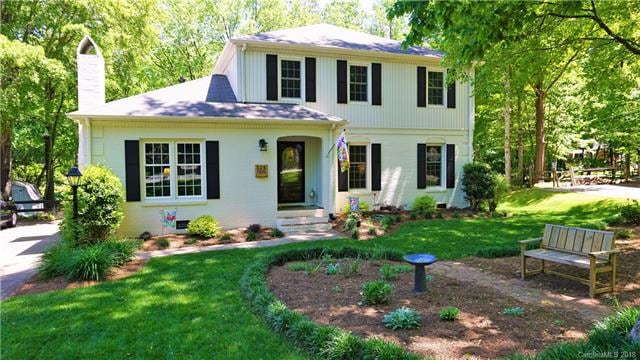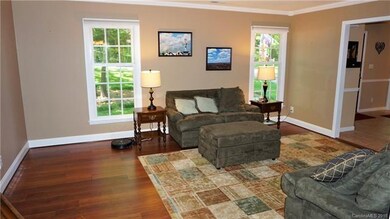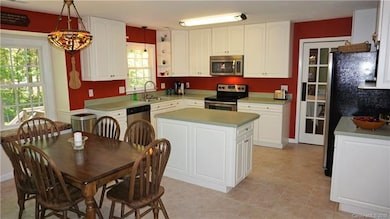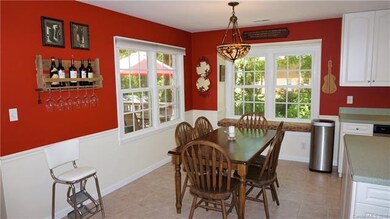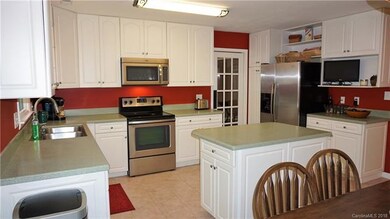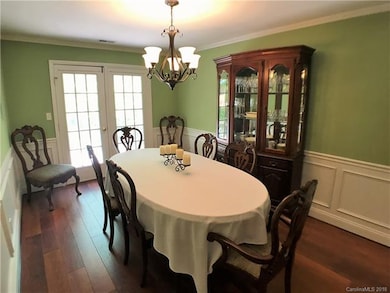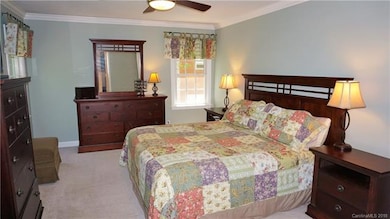
526 Trail Ridge Rd Matthews, NC 28105
Highlights
- Traditional Architecture
- Community Pool
- Tile Flooring
- Crestdale Middle School Rated A-
- Walk-In Closet
- Kitchen Island
About This Home
As of August 2025Wonderful home in desirable neighborhood and area, rezoned for Matthews schools. All bathrooms have been remodeled. Hall bath with granite topped vanity, tiled shower surround, tiled floor. Master with walk-in closet, large tiled shower, two vanities with granite countertops. White sparkling kitchen with solid surface countertops, island, stainless steel appliances. Fenced yard, firepit, spacious 2 decks to enjoy time outside with friends and family.
Last Agent to Sell the Property
Eric Munger
Allen Tate Winston Salem License #243726 Listed on: 05/04/2018
Last Buyer's Agent
Missy Banks
Allen Tate SouthPark License #147416

Home Details
Home Type
- Single Family
Year Built
- Built in 1986
Home Design
- Traditional Architecture
Interior Spaces
- Gas Log Fireplace
- Crawl Space
- Kitchen Island
Flooring
- Laminate
- Tile
Bedrooms and Bathrooms
- Walk-In Closet
Additional Features
- Fire Pit
- Heating System Uses Natural Gas
Community Details
- Community Pool
Listing and Financial Details
- Assessor Parcel Number 213-273-27
Ownership History
Purchase Details
Home Financials for this Owner
Home Financials are based on the most recent Mortgage that was taken out on this home.Purchase Details
Home Financials for this Owner
Home Financials are based on the most recent Mortgage that was taken out on this home.Purchase Details
Home Financials for this Owner
Home Financials are based on the most recent Mortgage that was taken out on this home.Purchase Details
Home Financials for this Owner
Home Financials are based on the most recent Mortgage that was taken out on this home.Similar Homes in Matthews, NC
Home Values in the Area
Average Home Value in this Area
Purchase History
| Date | Type | Sale Price | Title Company |
|---|---|---|---|
| Interfamily Deed Transfer | -- | None Available | |
| Warranty Deed | $306,000 | Barristers Title Svcs Of The | |
| Warranty Deed | $214,500 | None Available | |
| Warranty Deed | $179,000 | -- |
Mortgage History
| Date | Status | Loan Amount | Loan Type |
|---|---|---|---|
| Open | $419,200 | New Conventional | |
| Closed | $295,000 | New Conventional | |
| Closed | $300,000 | Adjustable Rate Mortgage/ARM | |
| Previous Owner | $43,000 | Credit Line Revolving | |
| Previous Owner | $210,368 | FHA | |
| Previous Owner | $177,500 | Unknown | |
| Previous Owner | $21,800 | Credit Line Revolving | |
| Previous Owner | $167,300 | Unknown | |
| Previous Owner | $163,900 | Purchase Money Mortgage |
Property History
| Date | Event | Price | Change | Sq Ft Price |
|---|---|---|---|---|
| 08/22/2025 08/22/25 | Sold | $590,000 | 0.0% | $271 / Sq Ft |
| 07/17/2025 07/17/25 | For Sale | $590,000 | +8.3% | $271 / Sq Ft |
| 04/25/2022 04/25/22 | Sold | $545,000 | +11.2% | $248 / Sq Ft |
| 04/08/2022 04/08/22 | For Sale | $489,900 | +60.1% | $223 / Sq Ft |
| 06/27/2018 06/27/18 | Sold | $306,000 | +2.0% | $139 / Sq Ft |
| 05/09/2018 05/09/18 | Pending | -- | -- | -- |
| 05/07/2018 05/07/18 | Price Changed | $299,900 | -6.3% | $136 / Sq Ft |
| 05/04/2018 05/04/18 | For Sale | $319,900 | -- | $145 / Sq Ft |
Tax History Compared to Growth
Tax History
| Year | Tax Paid | Tax Assessment Tax Assessment Total Assessment is a certain percentage of the fair market value that is determined by local assessors to be the total taxable value of land and additions on the property. | Land | Improvement |
|---|---|---|---|---|
| 2024 | $3,649 | $480,200 | $100,000 | $380,200 |
| 2023 | $3,649 | $480,200 | $100,000 | $380,200 |
| 2022 | $2,755 | $297,800 | $85,000 | $212,800 |
| 2021 | $2,755 | $297,800 | $85,000 | $212,800 |
| 2020 | $2,710 | $297,800 | $85,000 | $212,800 |
| 2019 | $2,704 | $297,800 | $85,000 | $212,800 |
| 2018 | $2,430 | $203,900 | $45,000 | $158,900 |
| 2017 | $2,380 | $203,900 | $45,000 | $158,900 |
| 2016 | $2,377 | $203,900 | $45,000 | $158,900 |
| 2015 | $2,373 | $203,900 | $45,000 | $158,900 |
| 2014 | $2,314 | $202,900 | $45,000 | $157,900 |
Agents Affiliated with this Home
-
Mike Fridholm
M
Seller's Agent in 2025
Mike Fridholm
Helen Adams Realty
(312) 720-5107
1 in this area
2 Total Sales
-
Shelley Spencer

Buyer's Agent in 2025
Shelley Spencer
Allen Tate Realtors
(704) 367-7291
3 in this area
86 Total Sales
-
Patricia Irvin

Seller's Agent in 2022
Patricia Irvin
Premier South
(704) 860-9687
1 in this area
34 Total Sales
-
Aristides Rodriguez

Buyer's Agent in 2022
Aristides Rodriguez
Key NC Homes LLC
(704) 458-1544
2 in this area
28 Total Sales
-
E
Seller's Agent in 2018
Eric Munger
Allen Tate Winston Salem
-
M
Buyer's Agent in 2018
Missy Banks
Allen Tate Realtors
Map
Source: Canopy MLS (Canopy Realtor® Association)
MLS Number: CAR3388459
APN: 213-273-27
- 801 Odell Ct
- 9651 Sardis Rd
- 9535 Hinson Dr
- 9413 Tillot Dr
- 707 Marion Dr
- 9529 Sardis Glen Dr
- 1405 Rinehart Ct
- 1123 Richard Barry Dr
- 309 Morning Dale Rd
- 1336 Rock Point Rd
- 115 Sardis Plantation Dr
- 1126 Dean Hall Ln
- 8735 Nolley Ct
- 911 Munday Ct
- 1250 Maple Shade Ln
- 8742 Rittenhouse Cir
- 402 Clairview Ln
- 217 Hillandale Dr
- 8749 Rittenhouse Cir
- 9826 Meringue Place
