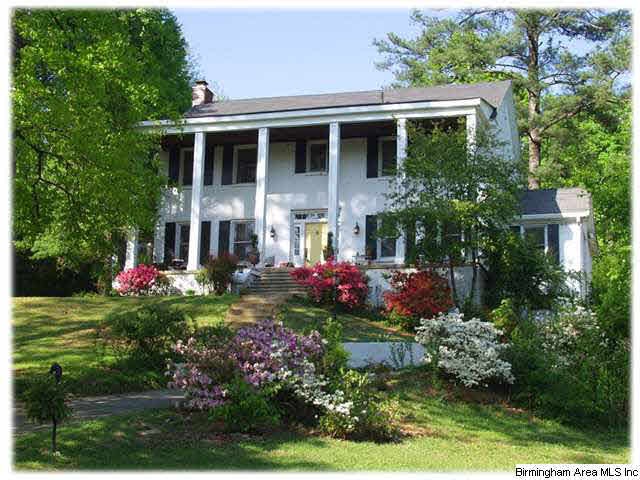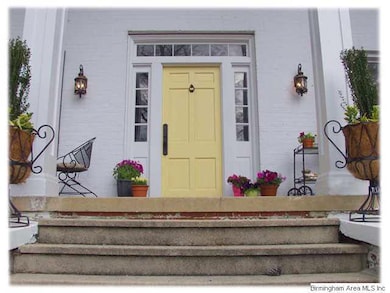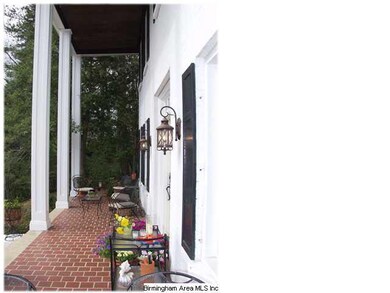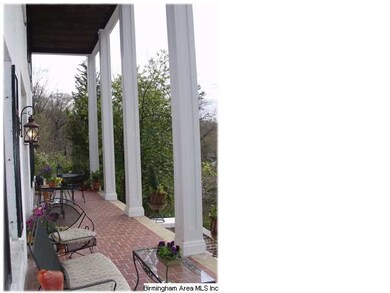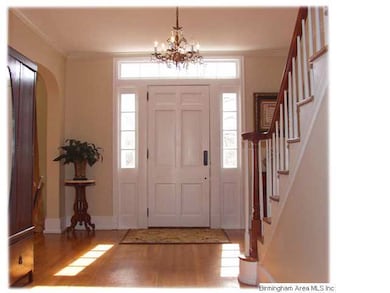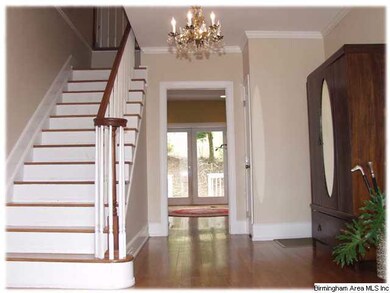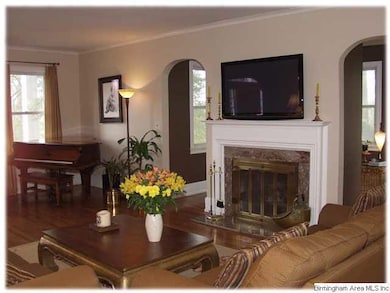
526 Valley Rd Birmingham, AL 35206
Roebuck Springs NeighborhoodEstimated Value: $320,000 - $378,000
Highlights
- Deck
- Attic
- Stone Countertops
- Wood Flooring
- Sun or Florida Room
- Double Convection Oven
About This Home
As of March 2014Welcome to Cobb Manor circa 1932 located in the Historic Roebuck Springs neighborhood. This charming home has been completely updated while preserving the 1930's character. Hardwood floors, tall ceilings, arched doorways, spacious rooms, abundant windows and crown molding reflect the era in which it was built. Modern conveniences include the addition of central heat & air (2006); complete renovation of kitchen with cherry wood cabinets, granite countertops, 9 ft granite island with a bar sink & seating, stainless appliances to include 2 dishwashers, 5-burner gas cooktop, double ovens, wine frig & drink frig (2008); refinished hardwoods, double-paned French doors, back deck & new powder room (2008); renovation of both upstairs bathrooms (2012) and the addition of 16 foot columns on the front porch. This home sits magestically on 2-1/2 acres for ultimate privacy. Additional storage space in basement and plumbed for an additional bath. WELCOME HOME!
Last Buyer's Agent
Kay Smith
RealtySouth-MB-Crestline

Home Details
Home Type
- Single Family
Est. Annual Taxes
- $2,287
Year Built
- 1932
Lot Details
- Interior Lot
- Few Trees
- Historic Home
Interior Spaces
- 2-Story Property
- Wet Bar
- Crown Molding
- Ceiling Fan
- Recessed Lighting
- Gas Fireplace
- Double Pane Windows
- Window Treatments
- French Doors
- Living Room with Fireplace
- Dining Room
- Sun or Florida Room
- Pull Down Stairs to Attic
Kitchen
- Double Convection Oven
- Electric Oven
- Gas Cooktop
- Dishwasher
- Stainless Steel Appliances
- Kitchen Island
- Stone Countertops
- Disposal
Flooring
- Wood
- Tile
Bedrooms and Bathrooms
- 4 Bedrooms
- Primary Bedroom Upstairs
- Bathtub and Shower Combination in Primary Bathroom
Laundry
- Laundry Room
- Laundry on main level
- Washer and Electric Dryer Hookup
Unfinished Basement
- Basement Fills Entire Space Under The House
- Stubbed For A Bathroom
Parking
- Driveway
- Off-Street Parking
Outdoor Features
- Deck
- Porch
Utilities
- Two cooling system units
- Central Heating and Cooling System
- Two Heating Systems
- Heat Pump System
- Programmable Thermostat
- Gas Water Heater
Listing and Financial Details
- Assessor Parcel Number 23-01-3-011-010.000
Ownership History
Purchase Details
Home Financials for this Owner
Home Financials are based on the most recent Mortgage that was taken out on this home.Purchase Details
Home Financials for this Owner
Home Financials are based on the most recent Mortgage that was taken out on this home.Similar Homes in the area
Home Values in the Area
Average Home Value in this Area
Purchase History
| Date | Buyer | Sale Price | Title Company |
|---|---|---|---|
| Williamson Kenny M | $272,500 | -- | |
| Cobb Jason | $220,000 | None Available |
Mortgage History
| Date | Status | Borrower | Loan Amount |
|---|---|---|---|
| Open | Keith Kenny Williamson | $257,732 | |
| Closed | Williamson Kenny M | $267,563 | |
| Previous Owner | Cobb Jason C | $192,000 | |
| Previous Owner | Cobb Jason | $176,000 | |
| Previous Owner | Cobb Jason | $22,000 |
Property History
| Date | Event | Price | Change | Sq Ft Price |
|---|---|---|---|---|
| 03/07/2014 03/07/14 | Sold | $272,500 | -0.9% | $93 / Sq Ft |
| 03/07/2014 03/07/14 | Pending | -- | -- | -- |
| 03/27/2013 03/27/13 | For Sale | $275,000 | -- | $94 / Sq Ft |
Tax History Compared to Growth
Tax History
| Year | Tax Paid | Tax Assessment Tax Assessment Total Assessment is a certain percentage of the fair market value that is determined by local assessors to be the total taxable value of land and additions on the property. | Land | Improvement |
|---|---|---|---|---|
| 2024 | $2,287 | $35,740 | -- | -- |
| 2022 | $2,251 | $32,040 | $5,800 | $26,240 |
| 2021 | $1,748 | $25,100 | $5,800 | $19,300 |
| 2020 | $1,748 | $25,100 | $5,800 | $19,300 |
| 2019 | $1,748 | $25,100 | $0 | $0 |
| 2018 | $1,477 | $21,360 | $0 | $0 |
| 2017 | $1,477 | $21,360 | $0 | $0 |
| 2016 | $1,477 | $21,360 | $0 | $0 |
| 2015 | $1,477 | $21,360 | $0 | $0 |
| 2014 | $1,398 | $21,080 | $0 | $0 |
| 2013 | $1,398 | $21,080 | $0 | $0 |
Agents Affiliated with this Home
-
Jamie Goff

Seller's Agent in 2014
Jamie Goff
ARC Realty - Homewood
(205) 296-2323
1 in this area
189 Total Sales
-

Buyer's Agent in 2014
Kay Smith
RealtySouth
(205) 531-7967
Map
Source: Greater Alabama MLS
MLS Number: 558482
APN: 23-00-01-3-011-010.000
- 541 Maple St Unit 11-A
- 528 Cedar St
- 633 Chestnut St
- 841 Hickory St
- 520 Hickory St
- 408 Valley Rd
- 432 Chestnut St
- 528 Elm St
- 837 Elm St
- 429 Hickory St
- 427 Hickory St
- 600 Barclay Ln
- 8929 Glendale Dr
- 732 Highland Ave
- 824 Covington Ave
- 8608 9th Court Cir S
- 462 86th St S
- 609 Yellowstone Dr
- 319 86th St S
- 8442 7th Ave S
