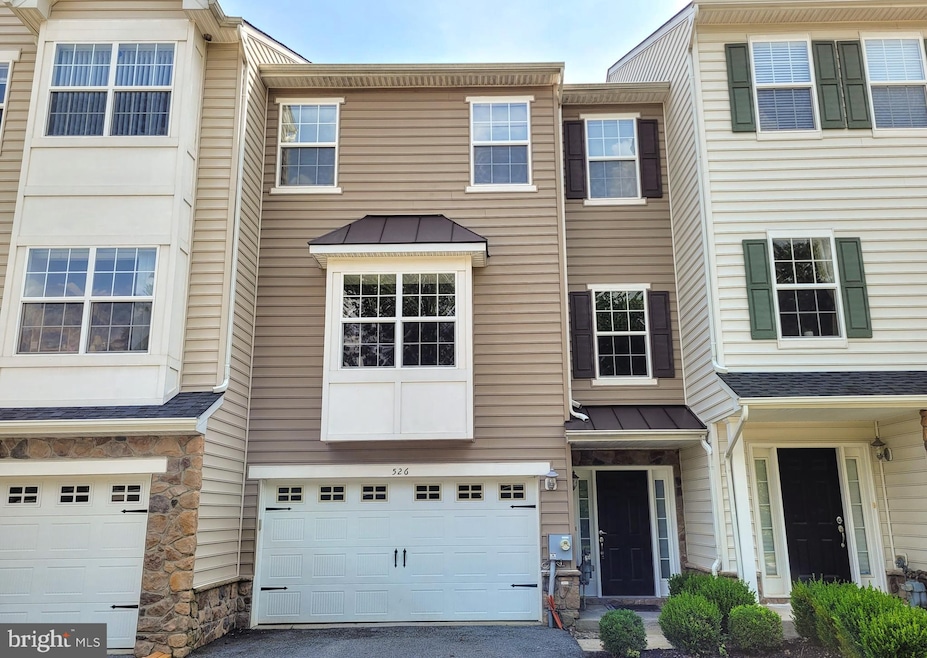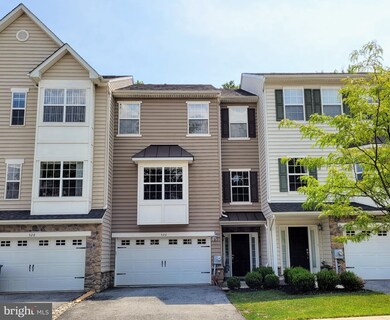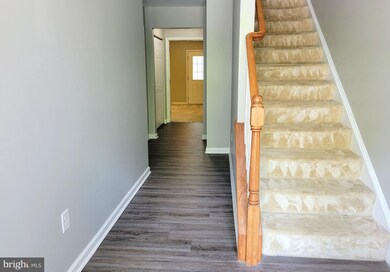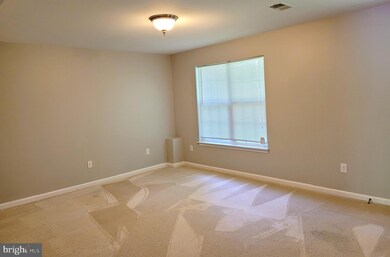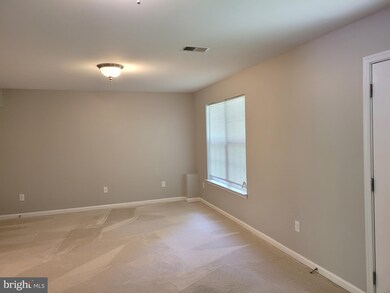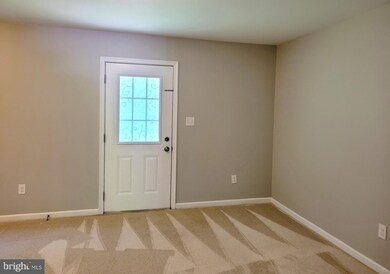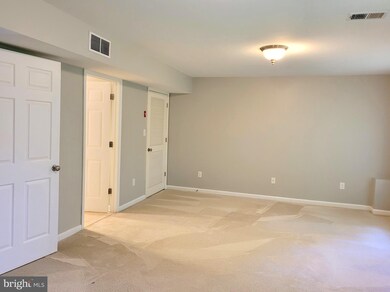
526 Van Dyke Cir Newark, DE 19702
Bear NeighborhoodEstimated Value: $394,152 - $425,000
Highlights
- Colonial Architecture
- 1 Car Direct Access Garage
- Forced Air Heating and Cooling System
- 1 Fireplace
About This Home
As of August 2021Spacious, contemporary, 3 Bed, 2 Full and 2 Half Bath in a large 3 story, beautiful townhome. This home is on the scenic circle of the community, with wooded views on both, the backyard as well as on the front. This home is one of the largest units in the Hudson village community. This entire unit is FRESHLY PAINTED completely with contemporary grey in all the three floors, with soothing white ceilings, baseboards, French door, doors, and windows. The main entrance door and frame has also been freshened up with premium paint, and the entry foyer is upgraded with modern, lavish, wood-look vinyl flooring. This location offers easy access to I-95, other major roadways, and closely located to Christiana Mall, Christiana Hospital, Schools, university, Shopping, and Dining areas. Enjoy low maintenance fees, including lawn care, community landscaping, snow removal, management fee, & much more. The lower level has a very nice finished multi-purpose room with a half bath that offers walk-out access to a nice backyard. The stairs lead to the expansive main level which boasts 9 ft ceilings with plenty of recess lights, and beautiful hardwood flooring with an electric fireplace. The entire house has upgraded cabinetry, matching the hardwood flooring. This level offers an open floor plan with a large living room, kitchen, and beautiful Kitchen island. The Kitchen has lots of counter space, a center island, a large eat-in area & a private deck with a grand oversized French door to enjoy summer evenings. The Kitchen is upgraded with a Granite countertop and Silver appliances. The upper level offers 3 large bedrooms. The large master suite has recessed lights, en-suite Jacuzzi bath tub, standing shower, dual sinks, and a wide reaching walk-in closet. The other 2 bedrooms are a very good size and share a common bathroom. All bathrooms on this floor are upgraded with granite top and tile flooring. This unit is one of the rarest in the community with the largest floor plan. This unit has a large 1 car parking, 2 driveway parking, and additional parking available next to this house. This House will not stay long. Don’t miss this opportunity and schedule your visit immediately.
Last Agent to Sell the Property
Tesla Realty Group, LLC License #RS346069 Listed on: 07/17/2021

Last Buyer's Agent
Tesla Realty Group, LLC License #RS346069 Listed on: 07/17/2021

Townhouse Details
Home Type
- Townhome
Est. Annual Taxes
- $2,644
Year Built
- Built in 2009
HOA Fees
- $190 Monthly HOA Fees
Parking
- 1 Car Direct Access Garage
- 2 Driveway Spaces
- Front Facing Garage
- Garage Door Opener
Home Design
- Colonial Architecture
- Aluminum Siding
- Vinyl Siding
Interior Spaces
- 2,875 Sq Ft Home
- Property has 3 Levels
- 1 Fireplace
- Partial Basement
Bedrooms and Bathrooms
- 3 Bedrooms
Utilities
- Forced Air Heating and Cooling System
- Natural Gas Water Heater
Community Details
- Association fees include common area maintenance, lawn maintenance, snow removal, insurance, reserve funds
- Hudson Village Condominium Association, Phone Number (800) 870-0010
- Hudson Village Condo Subdivision
Listing and Financial Details
- Tax Lot 027.C.0036
- Assessor Parcel Number 09-029.00-027.C.0036
Ownership History
Purchase Details
Home Financials for this Owner
Home Financials are based on the most recent Mortgage that was taken out on this home.Purchase Details
Home Financials for this Owner
Home Financials are based on the most recent Mortgage that was taken out on this home.Similar Homes in the area
Home Values in the Area
Average Home Value in this Area
Purchase History
| Date | Buyer | Sale Price | Title Company |
|---|---|---|---|
| Tharmalingam Nimaleswaran | -- | None Available | |
| Purushothaman Rajaram | $139,083 | None Available |
Mortgage History
| Date | Status | Borrower | Loan Amount |
|---|---|---|---|
| Open | Tharmalingam Nimaleswaran | $308,600 | |
| Previous Owner | Krishnamoorthy Savitha | $244,314 | |
| Previous Owner | Purushothaman Rajaram | $261,250 | |
| Previous Owner | Purushothaman Rajaram | $264,256 |
Property History
| Date | Event | Price | Change | Sq Ft Price |
|---|---|---|---|---|
| 08/25/2021 08/25/21 | Sold | $324,900 | 0.0% | $113 / Sq Ft |
| 07/22/2021 07/22/21 | Pending | -- | -- | -- |
| 07/17/2021 07/17/21 | For Sale | $324,900 | 0.0% | $113 / Sq Ft |
| 07/16/2018 07/16/18 | Rented | $1,900 | 0.0% | -- |
| 06/20/2018 06/20/18 | Under Contract | -- | -- | -- |
| 05/21/2018 05/21/18 | For Rent | $1,900 | 0.0% | -- |
| 07/15/2017 07/15/17 | Rented | $1,900 | 0.0% | -- |
| 06/21/2017 06/21/17 | Under Contract | -- | -- | -- |
| 06/07/2017 06/07/17 | For Rent | $1,900 | -- | -- |
Tax History Compared to Growth
Tax History
| Year | Tax Paid | Tax Assessment Tax Assessment Total Assessment is a certain percentage of the fair market value that is determined by local assessors to be the total taxable value of land and additions on the property. | Land | Improvement |
|---|---|---|---|---|
| 2024 | $2,953 | $67,100 | $9,500 | $57,600 |
| 2023 | $2,883 | $67,100 | $9,500 | $57,600 |
| 2022 | $2,866 | $67,100 | $9,500 | $57,600 |
| 2021 | $2,807 | $67,100 | $9,500 | $57,600 |
| 2020 | $2,736 | $67,100 | $9,500 | $57,600 |
| 2019 | $2,660 | $67,100 | $9,500 | $57,600 |
| 2018 | $195 | $67,100 | $9,500 | $57,600 |
| 2017 | $2,273 | $67,100 | $9,500 | $57,600 |
| 2016 | $2,273 | $67,100 | $9,500 | $57,600 |
| 2015 | $2,078 | $67,100 | $9,500 | $57,600 |
| 2014 | $2,087 | $67,100 | $9,500 | $57,600 |
Agents Affiliated with this Home
-
Gobinatha MuthugowderPalani

Seller's Agent in 2021
Gobinatha MuthugowderPalani
Tesla Realty Group, LLC
(201) 282-7903
9 in this area
50 Total Sales
-
Isha Shandilya

Seller's Agent in 2018
Isha Shandilya
Realty Mark Associates
(888) 260-0040
10 in this area
21 Total Sales
-
Stephen Mottola

Buyer's Agent in 2017
Stephen Mottola
Compass
(302) 437-6600
14 in this area
711 Total Sales
Map
Source: Bright MLS
MLS Number: DENC2002678
APN: 09-029.00-027.C-0036
- 434 Jacobsen Dr
- 527 Jacobsen Dr
- 6 Trevett Blvd
- 7 Tiverton Cir
- 1806 Lowland Way
- 1205 Flanders Way
- 12 W Kapok Dr
- 155 Galleon Dr
- 37 W Kapok Dr
- 111 Woodshade Dr
- 29 E Main St
- 20 Blackbird Ct
- 28 Thomas Jefferson Blvd
- 41 Stallion Dr
- 306 Basswood Dr
- 514 Blackbird Dr
- 614 Timber Wood Blvd
- 3 Nicole Ct
- 12 Rogers Cir
- 511 Abrams Ct
- 526 Van Dyke Cir
- 528 Van Dyke Cir
- 524 Van Dyke Cir Unit 35
- 522 Van Dyke Cir Unit 34
- 520 Van Dyke Cir Unit 33
- 532 Van Dyke Cir
- 534 Van Dyke Cir
- 536 Van Dyke Cir Unit 40
- 538 Van Dyke Cir Unit 41
- 514 Van Dyke Cir
- 540 Van Dyke Cir
- 540 Van Dyke Cir Unit 42
- 510 Van Dyke Cir Unit 29
- 711 Jacobsen Cir
- 709 Jacobsen Cir Unit 189
- 709 Jacobsen Cir
- 458 Jacobsen Dr Unit 43
- 440 Jacobsen Dr Unit 28
- 438 Jacobsen Dr Unit 27
- 460 Jacobsen Dr Unit 44
