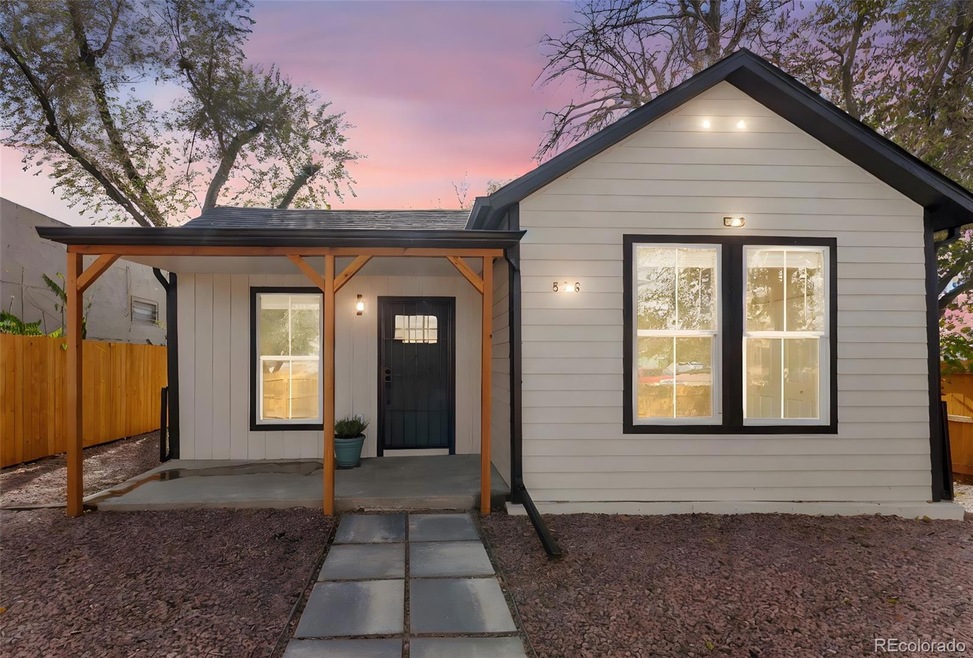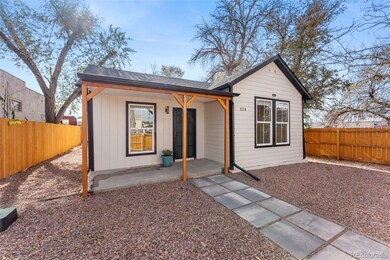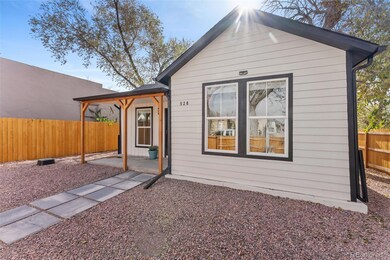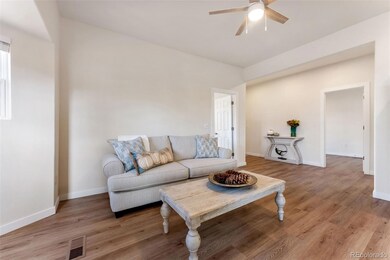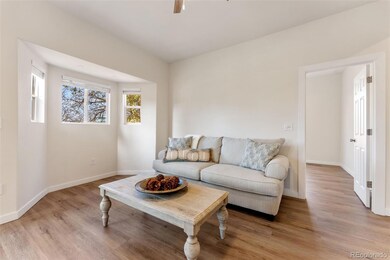526 W 9th St Pueblo, CO 81003
Downtown NeighborhoodEstimated payment $1,490/month
Highlights
- Primary Bedroom Suite
- Corner Lot
- Private Yard
- Open Floorplan
- Quartz Countertops
- No HOA
About This Home
Step into an impeccably renovated home brand new from the studs up (see below) and blending historic charm with modern convenience! The open layout maximizes every inch of its cozy 800 square feet with natural light abounding. With two inviting bedrooms and a sleek bathroom, this home is both charming and functional. Cook up a storm with ease in the modern kitchen which promises efficiency and style. Convenience is taken a step further with the included washer and dryer in it's own separate laundry room, making laundry day a breeze. The Xeriscape yard is another gem of this property, offering a sustainable and low-maintenance outdoor space that’s perfect for enjoying Colorado’s beautiful weather. Imagine sipping your morning coffee in the sun or hosting summer BBQs in the evenings – it’s all possible here. Located in a neighborhood with easy access to local shops and dining options. This home isn’t just a place to live; it’s an opportunity to cultivate cherished memories. Whether you’re looking for your first home, downsizing, or seeking a rental property, this lovely space is ready to welcome you. Don’t miss your chance to make this delightful house your new home! *** Basically a NEW HOME!! All New: LVP Flooring, Cabinets, Stainless Steel Appliances, Water Heater (all Copper Water Lines!), Furnace, Electrical Panel and Wiring, Light Fixtures, Sewer Mainline (video available), Insulation, Expansion Tank, Paint interior/exterior, Vinyl Windows, Doors, Sub Floor, Gutters, Siding, Bathroom Tile, Shower Pan, Concrete Flooring in Crawl-Space, Sump Pump!!! This is the ONE!!! WELCOME HOME Friends!!***Schedule your personal tour today and take the first step towards experiencing this Pueblo downtown gem for yourself.
Listing Agent
eXp Realty, LLC Brokerage Email: tommydaly1@gmail.com,719-722-0080 License #100070160 Listed on: 11/17/2025

Home Details
Home Type
- Single Family
Est. Annual Taxes
- $497
Year Built
- Built in 1900 | Remodeled
Lot Details
- 3,485 Sq Ft Lot
- North Facing Home
- Property is Fully Fenced
- Corner Lot
- Level Lot
- Private Yard
Parking
- Driveway
Home Design
- Frame Construction
- Composition Roof
- Wood Siding
Interior Spaces
- 1-Story Property
- Open Floorplan
- Ceiling Fan
- Window Treatments
- Living Room
- Dining Room
- Vinyl Flooring
- Fire and Smoke Detector
- Unfinished Basement
Kitchen
- Self-Cleaning Oven
- Range
- Microwave
- Dishwasher
- Quartz Countertops
- Disposal
Bedrooms and Bathrooms
- 2 Main Level Bedrooms
- Primary Bedroom Suite
- 1 Bathroom
Laundry
- Laundry Room
- Dryer
- Washer
Outdoor Features
- Covered Patio or Porch
- Exterior Lighting
- Rain Gutters
Schools
- Bradford Elementary School
- Risley International Middle School
- Central High School
Utilities
- No Cooling
- Forced Air Heating System
- Natural Gas Connected
Community Details
- No Home Owners Association
- County Add Subdivision
Listing and Financial Details
- Exclusions: Staging items/Seller's personal property
- Assessor Parcel Number 0525446009
Map
Home Values in the Area
Average Home Value in this Area
Tax History
| Year | Tax Paid | Tax Assessment Tax Assessment Total Assessment is a certain percentage of the fair market value that is determined by local assessors to be the total taxable value of land and additions on the property. | Land | Improvement |
|---|---|---|---|---|
| 2024 | $497 | $5,020 | -- | -- |
| 2023 | $671 | $8,710 | $940 | $7,770 |
| 2022 | $580 | $4,920 | $190 | $4,730 |
| 2021 | $596 | $5,061 | $200 | $4,861 |
| 2020 | $399 | $4,680 | $190 | $4,490 |
| 2019 | $399 | $3,348 | $188 | $3,160 |
| 2018 | $1,055 | $2,648 | $189 | $2,459 |
| 2017 | $290 | $2,648 | $189 | $2,459 |
| 2016 | $271 | $2,637 | $209 | $2,428 |
| 2015 | $135 | $2,637 | $209 | $2,428 |
| 2014 | $232 | $2,557 | $209 | $2,348 |
Property History
| Date | Event | Price | List to Sale | Price per Sq Ft | Prior Sale |
|---|---|---|---|---|---|
| 11/16/2025 11/16/25 | For Sale | $275,000 | +223.5% | $296 / Sq Ft | |
| 05/13/2024 05/13/24 | Sold | $85,000 | -19.0% | $97 / Sq Ft | View Prior Sale |
| 04/24/2024 04/24/24 | Price Changed | $105,000 | -7.9% | $119 / Sq Ft | |
| 03/01/2024 03/01/24 | For Sale | $114,000 | -- | $130 / Sq Ft |
Purchase History
| Date | Type | Sale Price | Title Company |
|---|---|---|---|
| Warranty Deed | $85,000 | Land Title | |
| Quit Claim Deed | -- | None Available | |
| Deed | -- | -- | |
| Deed | -- | -- | |
| Deed | -- | -- | |
| Deed | -- | -- | |
| Deed | $19,100 | -- | |
| Deed | $15,000 | -- |
Source: REcolorado®
MLS Number: 2799933
APN: 0-5-25-4-46-009
- 609 W 8th St Unit 611
- 525 W 7th St
- 520 W 11th St
- 624 W 11th St
- 519 W 11th St
- 519 W 11th St Unit U CHOOSE
- 1019 West St
- 1119 West St
- 511 W 12th St
- 726 W 13th St
- 2154 Hwy 50
- 117 W 11th St
- 1015 W 13th St
- 1015 W 13th St Unit 1-4
- 204 W 15th St
- 1017 W 13th St
- 235 W Riverwalk Unit 7
- 1007 W 14th St
- 231 W Riverwalk Unit 5
- 1127 W 12th St
- 508 W 8th St
- 315 W 7th St Unit C
- 908 W 13th St
- 209 N Main St
- 700 W 17th St Unit 1
- 219 Midway Ave Upstairs
- 219 Midway Ave Unit 219 Midway Ave. Apt. B
- 2216 7th Ave
- 900 W Abriendo Ave
- 112 Colorado Ave Unit B
- 1007 Ruppel St
- 1305 N La Crosse Ave
- 210 E Pitkin Ave Unit Pitken Plex
- 811 W 30th St
- 308 W Summit Ave
- 1010 E Evans Ave
- 807 Beulah Ave
- 2917 Cheyenne Ave
- 116 E Mesa Ave
- 540 Collins Ave Unit B
