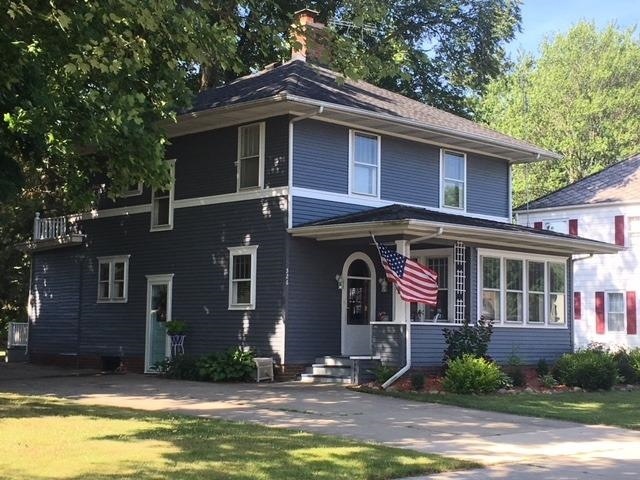
526 W Michigan St New Carlisle, IN 46552
Highlights
- Deck
- Living Room with Fireplace
- Covered patio or porch
- Wood Burning Stove
- Sun or Florida Room
- Formal Dining Room
About This Home
As of June 2019This is a beautiful 2 story home just full of charm! It boasts hardwood floors, the living room has a fireplace, the den/craft room is full of light, a formal dining room with a tin ceiling, arched doorways and an extra large long kitchen. THEN.. step into a huge 22x18 family great room that has a gas wood burning stove! The main floor has a 1/2 bath. The Upstairs has 3 bedrooms with walk in closets and full bath with original built in cabinetry. Off the kitchen is a big wood deck that steps you into a park like setting that is so inviting. One car detached garage and a long driveway for lots of off street parking.
Last Agent to Sell the Property
Coldwell Banker 1st Choice License #RB14023503 Listed on: 07/18/2018

Home Details
Home Type
- Single Family
Est. Annual Taxes
- $1,177
Year Built
- Built in 1927
Lot Details
- 0.27 Acre Lot
- Landscaped
- Paved or Partially Paved Lot
- Level Lot
Parking
- 1 Car Detached Garage
- Garage Door Opener
- Side Driveway
- Off-Street Parking
Home Design
- Vinyl Siding
Interior Spaces
- 1,964 Sq Ft Home
- 2-Story Property
- Wood Burning Stove
- Living Room with Fireplace
- 2 Fireplaces
- Formal Dining Room
- Recreation Room with Fireplace
- Sun or Florida Room
- Basement
Kitchen
- Portable Electric Range
- Dishwasher
Bedrooms and Bathrooms
- 3 Bedrooms
- Bathroom on Main Level
Laundry
- Dryer
- Washer
Outdoor Features
- Deck
- Covered patio or porch
- Storage Shed
Utilities
- Cooling Available
- Forced Air Heating System
- Heating System Uses Natural Gas
Community Details
- R E Kellers Add Subdivision
- Net Lease
Listing and Financial Details
- Assessor Parcel Number 710134176006000018
Ownership History
Purchase Details
Home Financials for this Owner
Home Financials are based on the most recent Mortgage that was taken out on this home.Purchase Details
Home Financials for this Owner
Home Financials are based on the most recent Mortgage that was taken out on this home.Similar Homes in New Carlisle, IN
Home Values in the Area
Average Home Value in this Area
Purchase History
| Date | Type | Sale Price | Title Company |
|---|---|---|---|
| Warranty Deed | -- | None Available | |
| Warranty Deed | -- | None Available |
Mortgage History
| Date | Status | Loan Amount | Loan Type |
|---|---|---|---|
| Open | $171,500 | New Conventional | |
| Closed | $170,905 | New Conventional | |
| Previous Owner | $109,900 | New Conventional | |
| Previous Owner | $109,900 | New Conventional | |
| Previous Owner | $50,000 | New Conventional |
Property History
| Date | Event | Price | Change | Sq Ft Price |
|---|---|---|---|---|
| 06/20/2019 06/20/19 | Sold | $179,900 | 0.0% | $92 / Sq Ft |
| 06/04/2019 06/04/19 | Pending | -- | -- | -- |
| 05/05/2019 05/05/19 | For Sale | $179,900 | +5.9% | $92 / Sq Ft |
| 08/24/2018 08/24/18 | Sold | $169,900 | 0.0% | $87 / Sq Ft |
| 07/24/2018 07/24/18 | Pending | -- | -- | -- |
| 07/18/2018 07/18/18 | For Sale | $169,900 | -- | $87 / Sq Ft |
Tax History Compared to Growth
Tax History
| Year | Tax Paid | Tax Assessment Tax Assessment Total Assessment is a certain percentage of the fair market value that is determined by local assessors to be the total taxable value of land and additions on the property. | Land | Improvement |
|---|---|---|---|---|
| 2024 | $1,944 | $179,600 | $44,000 | $135,600 |
| 2023 | $1,784 | $168,500 | $44,000 | $124,500 |
| 2022 | $1,784 | $168,500 | $44,000 | $124,500 |
| 2021 | $1,375 | $126,200 | $12,500 | $113,700 |
| 2020 | $1,249 | $114,500 | $11,300 | $103,200 |
| 2019 | $952 | $87,800 | $8,300 | $79,500 |
| 2018 | $835 | $88,700 | $8,300 | $80,400 |
| 2017 | $1,177 | $103,600 | $6,600 | $97,000 |
| 2016 | $1,247 | $103,600 | $6,600 | $97,000 |
| 2014 | $1,013 | $102,600 | $6,600 | $96,000 |
Agents Affiliated with this Home
-

Seller's Agent in 2019
Kim Huston
Coldwell Banker 1st Choice
(574) 654-8584
65 Total Sales
-
N
Buyer's Agent in 2019
Non-Member Agent
Non-Member MLS Office
Map
Source: Northwest Indiana Association of REALTORS®
MLS Number: GNR439320
APN: 71-01-34-176-006.000-018
- 701 Thunderbird Dr
- 414 W Michigan St
- 321 W Michigan St
- 750 W Michigan St
- 107 S Cherry St
- 121 W Front St
- 312 Tiger Ct Unit 8
- 415 Filbert St
- 410 S Filbert St
- 55420 County Line Rd
- 312 W Rigg St
- 54760 County Line Rd
- 55330 Timothy Rd
- 305 Hilltop Ct
- 305 Hill Top Ct
- 8622 E 700 N
- 33811 Ferncrest Ct
- 55232 Sundance Dr
- 0 E John Emery Rd
- 116 Lavender Ct
