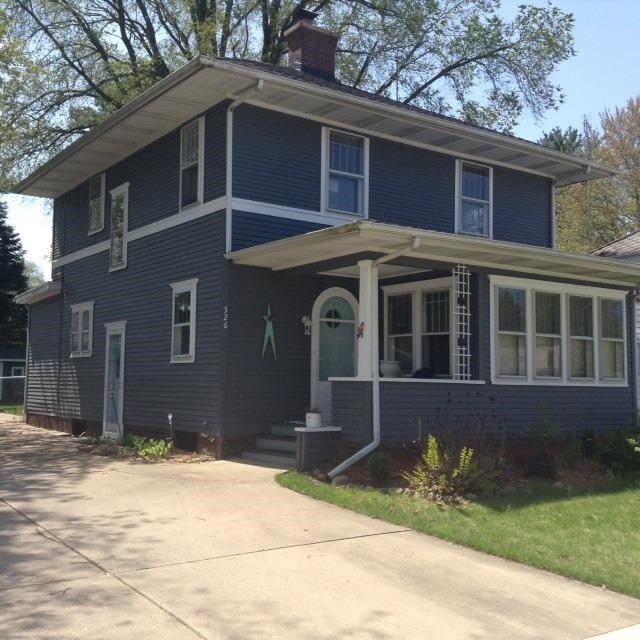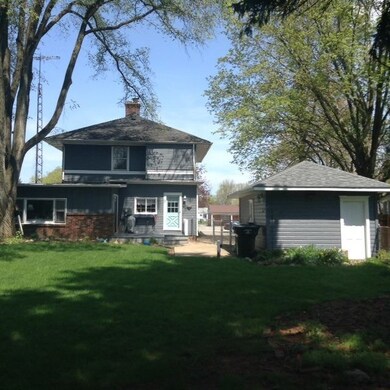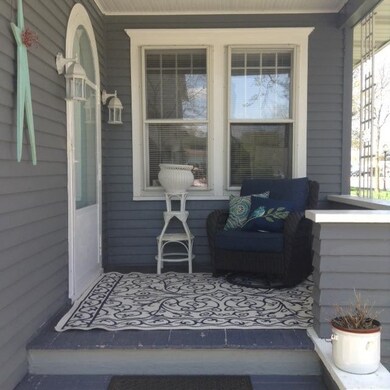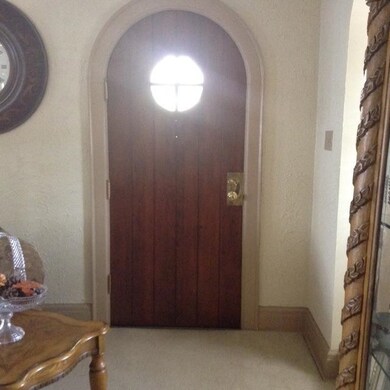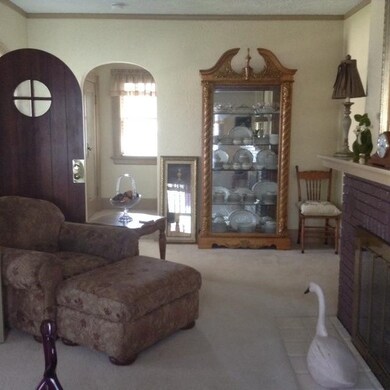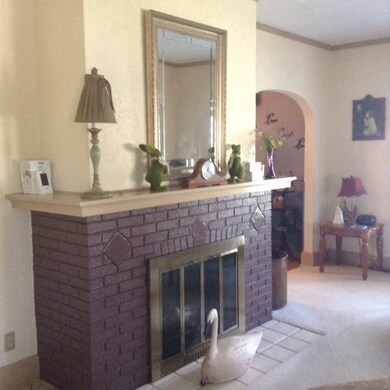
526 W Michigan St New Carlisle, IN 46552
Highlights
- Deck
- Great Room with Fireplace
- No HOA
- Wood Burning Stove
- Wood Flooring
- Covered patio or porch
About This Home
As of June 2019Here is a beautiful home SO full of CHARM! The Main floor features arched doorways,hardwood floors,1/2 bath,formal living room w/fireplace, den,formal dining room with a tin ceiling, AND an extra large kitchen. PLUS, a HUGE 22x18 family room with a gas wood stove, and nice french doors that you step out onto an inviting back wood deck. Upstairs boasts built in cabinetry, a large master bedroom with a walk in closet AND a setting area, plus 2 joined bedrooms. The outside has a long driveway for off-street parking, an 8x12 shed PLUS is fully fenced in. ALOT of upgrades include a new rubber roof, garage roof,fencing,and electrical and a checklist of items right from home inspection report! Close to Park,Library and School.
Last Agent to Sell the Property
Coldwell Banker 1st Choice License #RB14023503 Listed on: 05/05/2019

Last Buyer's Agent
Non-Member Agent
Non-Member MLS Office
Home Details
Home Type
- Single Family
Est. Annual Taxes
- $835
Year Built
- Built in 1927
Lot Details
- 0.27 Acre Lot
- Lot Dimensions are 76 x 156
- Fenced
- Landscaped
Parking
- 1 Car Detached Garage
- Garage Door Opener
- Off-Street Parking
Interior Spaces
- 1,964 Sq Ft Home
- 2-Story Property
- Wood Burning Stove
- Great Room with Fireplace
- 2 Fireplaces
- Living Room with Fireplace
- Basement
Kitchen
- Electric Range
- Range Hood
- Dishwasher
Flooring
- Wood
- Carpet
- Vinyl
Bedrooms and Bathrooms
- 3 Bedrooms
Laundry
- Dryer
- Washer
Outdoor Features
- Deck
- Covered patio or porch
Utilities
- Forced Air Heating and Cooling System
- Cooling System Mounted To A Wall/Window
- Heating System Uses Natural Gas
- Water Softener is Owned
Listing and Financial Details
- Assessor Parcel Number 710134176006000018
Community Details
Overview
- No Home Owners Association
- R E Kellers Add Subdivision
Amenities
- Community Storage Space
Ownership History
Purchase Details
Home Financials for this Owner
Home Financials are based on the most recent Mortgage that was taken out on this home.Purchase Details
Home Financials for this Owner
Home Financials are based on the most recent Mortgage that was taken out on this home.Similar Homes in New Carlisle, IN
Home Values in the Area
Average Home Value in this Area
Purchase History
| Date | Type | Sale Price | Title Company |
|---|---|---|---|
| Warranty Deed | -- | None Available | |
| Warranty Deed | -- | None Available |
Mortgage History
| Date | Status | Loan Amount | Loan Type |
|---|---|---|---|
| Open | $171,500 | New Conventional | |
| Closed | $170,905 | New Conventional | |
| Previous Owner | $109,900 | New Conventional | |
| Previous Owner | $109,900 | New Conventional | |
| Previous Owner | $50,000 | New Conventional |
Property History
| Date | Event | Price | Change | Sq Ft Price |
|---|---|---|---|---|
| 06/20/2019 06/20/19 | Sold | $179,900 | 0.0% | $92 / Sq Ft |
| 06/04/2019 06/04/19 | Pending | -- | -- | -- |
| 05/05/2019 05/05/19 | For Sale | $179,900 | +5.9% | $92 / Sq Ft |
| 08/24/2018 08/24/18 | Sold | $169,900 | 0.0% | $87 / Sq Ft |
| 07/24/2018 07/24/18 | Pending | -- | -- | -- |
| 07/18/2018 07/18/18 | For Sale | $169,900 | -- | $87 / Sq Ft |
Tax History Compared to Growth
Tax History
| Year | Tax Paid | Tax Assessment Tax Assessment Total Assessment is a certain percentage of the fair market value that is determined by local assessors to be the total taxable value of land and additions on the property. | Land | Improvement |
|---|---|---|---|---|
| 2024 | $1,944 | $179,600 | $44,000 | $135,600 |
| 2023 | $1,784 | $168,500 | $44,000 | $124,500 |
| 2022 | $1,784 | $168,500 | $44,000 | $124,500 |
| 2021 | $1,375 | $126,200 | $12,500 | $113,700 |
| 2020 | $1,249 | $114,500 | $11,300 | $103,200 |
| 2019 | $952 | $87,800 | $8,300 | $79,500 |
| 2018 | $835 | $88,700 | $8,300 | $80,400 |
| 2017 | $1,177 | $103,600 | $6,600 | $97,000 |
| 2016 | $1,247 | $103,600 | $6,600 | $97,000 |
| 2014 | $1,013 | $102,600 | $6,600 | $96,000 |
Agents Affiliated with this Home
-
Kim Huston

Seller's Agent in 2019
Kim Huston
Coldwell Banker 1st Choice
(574) 654-8584
65 Total Sales
-
N
Buyer's Agent in 2019
Non-Member Agent
Non-Member MLS Office
Map
Source: Northwest Indiana Association of REALTORS®
MLS Number: 454347
APN: 71-01-34-176-006.000-018
- 414 W Michigan St
- 321 W Michigan St
- 750 W Michigan St
- 121 W Front St
- 312 Tiger Ct Unit 8
- 106 W Ben St
- 415 Filbert St
- 410 S Filbert St
- 55420 County Line Rd
- 508 S Filbert St
- 312 W Rigg St
- 54760 County Line Rd
- 55330 Timothy Rd
- 305 Hilltop Ct
- 305 Hill Top Ct
- 8622 E 700 N
- 33811 Ferncrest Ct
- 8558 E John Emery Rd
- 55232 Sundance Dr
- 0 E John Emery Rd
