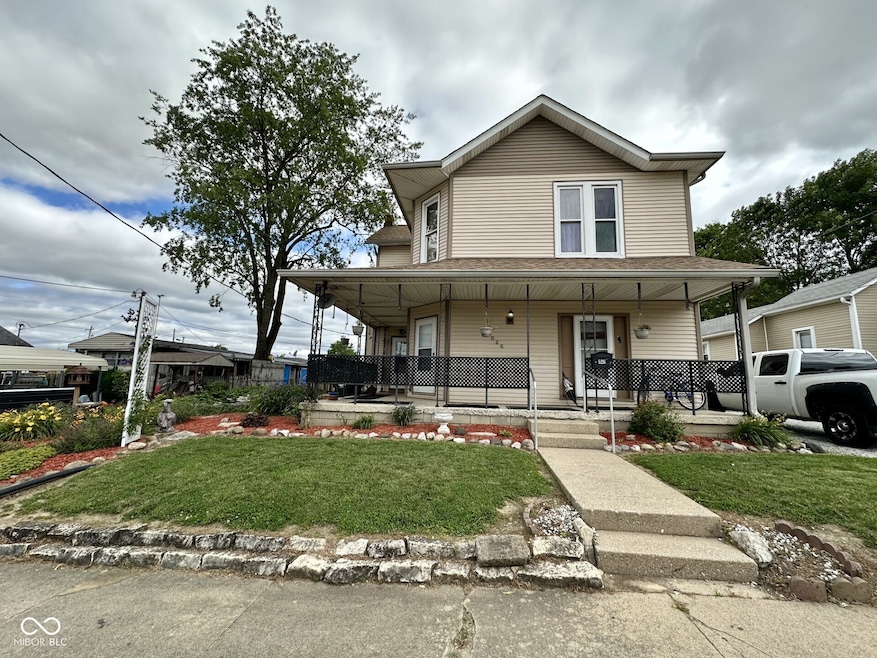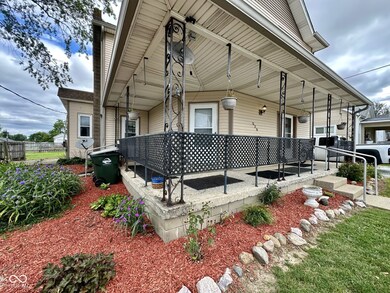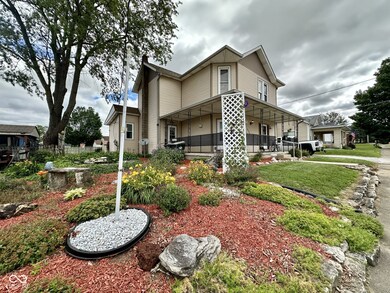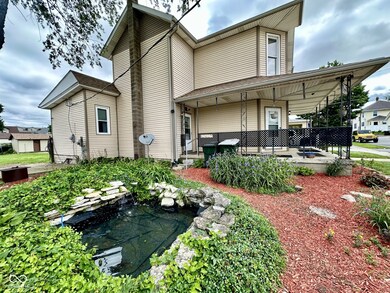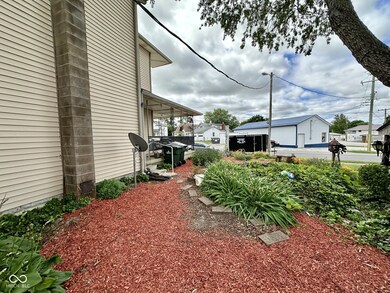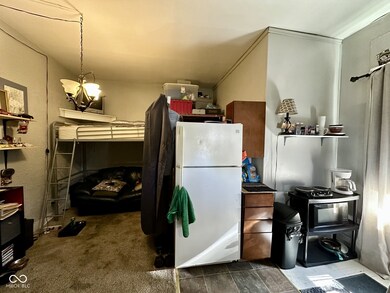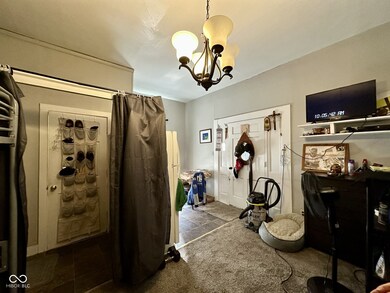
526 W Sheridan St Greensburg, IN 47240
Highlights
- Mature Trees
- No HOA
- Formal Dining Room
- Traditional Architecture
- Wrap Around Porch
- 1 Car Detached Garage
About This Home
As of December 2024Looking for a single family home or an investment opportunity. This home can be both! Current owner has owned this property for 35 yrs and it has been a single family home as well as a 3 unit multi-family investment property. With consisting of a little over 2100sqft of living space, you can make this home your own with minor touches. First door located on the wrap around front porch was once a bedroom and is now a 15x15 apartment studio with a small kitchenette and full bath. This can be converted back into a bedroom with access to the main home if new buyer would like by taking out a small section in living room and adding doors back where they once were. Previously, there were french doors that was removed to convert the apartment studio. Main floor consist of dining room with woodburning stove (currently hasn't been used in 4yrs), living room, eat-in kitchen, full bath, and 2nd bedroom. Upstairs consist of 3 more additional bedrooms, bonus room, and full bath. In the 2nd bedroom upstairs you will find a small kitchenette and an electric plug for a stove. This can easily be removed. Large backyard with a 1 car detached garage with gravel floor. Recent updates include: Newer siding and roof in 2013, brand new furnace and A/C unit.
Last Agent to Sell the Property
Keller Williams Indy Metro S Brokerage Email: jenniferlhamilton@hotmail.com License #RB16001413 Listed on: 06/12/2024

Home Details
Home Type
- Single Family
Est. Annual Taxes
- $1,372
Year Built
- Built in 1880
Lot Details
- 9,120 Sq Ft Lot
- Mature Trees
Parking
- 1 Car Detached Garage
Home Design
- Traditional Architecture
- Vinyl Siding
Interior Spaces
- 2-Story Property
- Woodwork
- Paddle Fans
- Dining Room with Fireplace
- Formal Dining Room
- Laundry on main level
Kitchen
- Eat-In Kitchen
- Dishwasher
Flooring
- Carpet
- Laminate
Bedrooms and Bathrooms
- 5 Bedrooms
- Walk-In Closet
Basement
- Basement Cellar
- Crawl Space
Outdoor Features
- Wrap Around Porch
Schools
- Greensburg Elementary School
- Greensburg Community Jr High Middle School
- Greensburg Community High School
Utilities
- Forced Air Heating System
- Heating System Uses Gas
Community Details
- No Home Owners Association
Listing and Financial Details
- Tax Lot 5,11,6
- Assessor Parcel Number 161102310009000016
- Seller Concessions Offered
Ownership History
Purchase Details
Home Financials for this Owner
Home Financials are based on the most recent Mortgage that was taken out on this home.Similar Homes in Greensburg, IN
Home Values in the Area
Average Home Value in this Area
Purchase History
| Date | Type | Sale Price | Title Company |
|---|---|---|---|
| Warranty Deed | -- | None Listed On Document | |
| Warranty Deed | $185,000 | None Listed On Document |
Mortgage History
| Date | Status | Loan Amount | Loan Type |
|---|---|---|---|
| Open | $192,424 | New Conventional | |
| Closed | $192,424 | New Conventional | |
| Previous Owner | $115,000 | Stand Alone Refi Refinance Of Original Loan | |
| Previous Owner | $80,000 | New Conventional |
Property History
| Date | Event | Price | Change | Sq Ft Price |
|---|---|---|---|---|
| 12/09/2024 12/09/24 | Sold | $185,000 | -11.9% | $85 / Sq Ft |
| 10/19/2024 10/19/24 | Pending | -- | -- | -- |
| 09/04/2024 09/04/24 | Price Changed | $210,000 | -7.1% | $97 / Sq Ft |
| 06/12/2024 06/12/24 | For Sale | $226,000 | -- | $104 / Sq Ft |
Tax History Compared to Growth
Tax History
| Year | Tax Paid | Tax Assessment Tax Assessment Total Assessment is a certain percentage of the fair market value that is determined by local assessors to be the total taxable value of land and additions on the property. | Land | Improvement |
|---|---|---|---|---|
| 2024 | $1,633 | $169,600 | $22,700 | $146,900 |
| 2023 | $1,373 | $183,600 | $22,700 | $160,900 |
| 2022 | $1,258 | $125,500 | $20,200 | $105,300 |
| 2021 | $992 | $107,800 | $20,200 | $87,600 |
| 2020 | $924 | $104,200 | $20,200 | $84,000 |
| 2019 | $879 | $99,400 | $17,600 | $81,800 |
| 2018 | $792 | $95,000 | $17,600 | $77,400 |
| 2017 | $754 | $94,400 | $17,600 | $76,800 |
| 2016 | $700 | $92,700 | $17,600 | $75,100 |
| 2014 | $840 | $97,200 | $17,800 | $79,400 |
| 2013 | $814 | $95,400 | $17,800 | $77,600 |
Agents Affiliated with this Home
-
Jennifer Hamilton
J
Seller's Agent in 2024
Jennifer Hamilton
Keller Williams Indy Metro S
200 Total Sales
-
Kirk Parramore

Buyer's Agent in 2024
Kirk Parramore
Trusted Realty Partners of Ind
(317) 535-7202
33 Total Sales
Map
Source: MIBOR Broker Listing Cooperative®
MLS Number: 21984803
APN: 16-11-02-310-009.000-016
- 528 W Bennett St
- 315 W Walnut St
- 508 N Michigan Ave
- 206 W 2nd St
- 622 W Central Ave
- 328 N Carver St
- 620 W Central Ave
- 632 W Central Ave
- 233 W 4th St
- 207 W 4th St
- 1029 N Park St
- 820 N Broadway St
- 224 W 4th St
- 1205 N Anderson St
- 426 N Franklin St
- 420 N East St
- 310 E Central Ave
- 311 E Central Ave
- 330 E Central Ave
- 215 N East St
