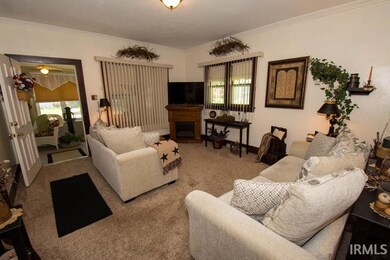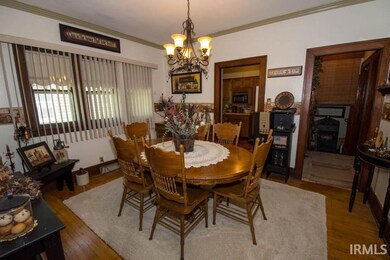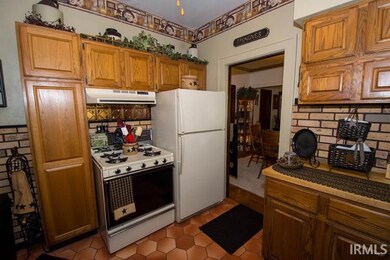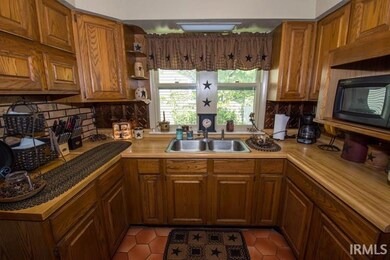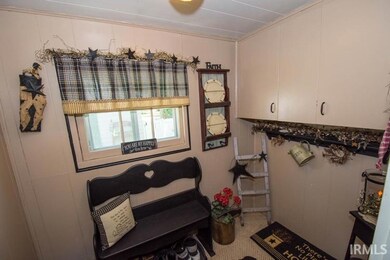
526 Webster St Mishawaka, IN 46545
Highlights
- Traditional Architecture
- Formal Dining Room
- Enclosed patio or porch
- Wood Flooring
- 2 Car Detached Garage
- Bathtub with Shower
About This Home
As of November 2021**NOTE: Multiple offer highest & best deadline 9pm 6/2/17** Beautiful, move-in ready in Mishawaka right near Battell Park and the River Walk! You must see this cute and charming bungalow. Very well maintained and most everything has been redone, so there's lots of new here! Refinished hardwood floors. New: light fixtures, carpet, furnace & A/C, updated bathrooms, landscaping. And all appliances stay including washer, dryer, stove, refrigerator, microwave. Seller is also leaving wooden shelves though out and the garage extension ladders. You'll love the extra spruced-up living space in the lower level, including the little office and laundry area. Take your party outside! ...to the lovely, private back yard with lots of new landscaping and flowers ...to the spacious 2-car garage off the paved alley!
Last Agent to Sell the Property
Lin Gray
Howard Hanna SB Real Estate Listed on: 06/01/2017
Home Details
Home Type
- Single Family
Est. Annual Taxes
- $846
Year Built
- Built in 1928
Lot Details
- 5,602 Sq Ft Lot
- Lot Dimensions are 40 x 140
- Property is Fully Fenced
- Privacy Fence
- Vinyl Fence
- Level Lot
- Irrigation
Parking
- 2 Car Detached Garage
- Garage Door Opener
- Off-Street Parking
Home Design
- Traditional Architecture
- Shingle Roof
- Vinyl Construction Material
Interior Spaces
- 1-Story Property
- Formal Dining Room
- Laminate Countertops
Flooring
- Wood
- Carpet
- Laminate
Bedrooms and Bathrooms
- 3 Bedrooms
- Bathtub with Shower
- Separate Shower
Partially Finished Basement
- Block Basement Construction
- 1 Bathroom in Basement
- Crawl Space
Schools
- Battell Elementary School
- John Young Middle School
- Mishawaka High School
Utilities
- Forced Air Heating and Cooling System
- Heating System Uses Gas
Additional Features
- Enclosed patio or porch
- Suburban Location
Listing and Financial Details
- Assessor Parcel Number 71-09-16-103-008.000-023
Ownership History
Purchase Details
Home Financials for this Owner
Home Financials are based on the most recent Mortgage that was taken out on this home.Purchase Details
Home Financials for this Owner
Home Financials are based on the most recent Mortgage that was taken out on this home.Purchase Details
Home Financials for this Owner
Home Financials are based on the most recent Mortgage that was taken out on this home.Purchase Details
Home Financials for this Owner
Home Financials are based on the most recent Mortgage that was taken out on this home.Similar Homes in Mishawaka, IN
Home Values in the Area
Average Home Value in this Area
Purchase History
| Date | Type | Sale Price | Title Company |
|---|---|---|---|
| Warranty Deed | $310,000 | Metropolitan Title | |
| Deed | -- | Metropolitan Title | |
| Interfamily Deed Transfer | -- | -- | |
| Warranty Deed | -- | -- |
Mortgage History
| Date | Status | Loan Amount | Loan Type |
|---|---|---|---|
| Previous Owner | $68,000 | New Conventional | |
| Previous Owner | $71,160 | FHA |
Property History
| Date | Event | Price | Change | Sq Ft Price |
|---|---|---|---|---|
| 11/05/2021 11/05/21 | Sold | $155,000 | +6.9% | $114 / Sq Ft |
| 10/16/2021 10/16/21 | Pending | -- | -- | -- |
| 10/12/2021 10/12/21 | For Sale | $144,995 | +43.6% | $106 / Sq Ft |
| 06/27/2017 06/27/17 | Sold | $101,000 | +9.8% | $68 / Sq Ft |
| 06/05/2017 06/05/17 | Pending | -- | -- | -- |
| 06/01/2017 06/01/17 | For Sale | $92,000 | +22.7% | $62 / Sq Ft |
| 06/10/2013 06/10/13 | Sold | $75,000 | -11.2% | $72 / Sq Ft |
| 04/20/2013 04/20/13 | Pending | -- | -- | -- |
| 04/09/2013 04/09/13 | For Sale | $84,500 | -- | $81 / Sq Ft |
Tax History Compared to Growth
Tax History
| Year | Tax Paid | Tax Assessment Tax Assessment Total Assessment is a certain percentage of the fair market value that is determined by local assessors to be the total taxable value of land and additions on the property. | Land | Improvement |
|---|---|---|---|---|
| 2024 | $2,673 | $114,300 | $22,600 | $91,700 |
| 2023 | $2,714 | $115,700 | $22,600 | $93,100 |
| 2022 | $2,714 | $115,700 | $22,600 | $93,100 |
| 2021 | $1,092 | $97,100 | $12,400 | $84,700 |
| 2020 | $1,095 | $97,100 | $12,400 | $84,700 |
| 2019 | $1,110 | $98,000 | $12,400 | $85,600 |
| 2018 | $1,118 | $88,400 | $11,000 | $77,400 |
| 2017 | $889 | $82,600 | $11,000 | $71,600 |
| 2016 | $846 | $82,600 | $11,000 | $71,600 |
| 2014 | $567 | $71,700 | $11,000 | $60,700 |
Agents Affiliated with this Home
-
B
Seller's Agent in 2021
Barry Hawkins
Coldwell Banker Real Estate Group
-
Julia Robbins

Buyer's Agent in 2021
Julia Robbins
RE/MAX
(574) 210-6957
558 Total Sales
-
L
Seller's Agent in 2017
Lin Gray
Howard Hanna SB Real Estate
-
Jan McGregor
J
Buyer's Agent in 2017
Jan McGregor
Freedom Realty Partners
(574) 532-2078
26 Total Sales
-
Stephen Bizzaro

Seller's Agent in 2013
Stephen Bizzaro
Howard Hanna SB Real Estate
(574) 229-4040
318 Total Sales
-
Sara Bizzaro

Seller Co-Listing Agent in 2013
Sara Bizzaro
Howard Hanna SB Real Estate
(574) 876-6051
1 Total Sale
Map
Source: Indiana Regional MLS
MLS Number: 201724540
APN: 71-09-16-103-008.000-023
- 512 Webster St
- 808 Webster St
- 1015 W Battell St
- 520 W Grove St
- 1026 S 35th St
- 742 S 36th St
- 501 W Lawrence St
- 1025 Lincolnway W
- 119 Towle Ave
- 921 S 34th St
- 422 W Lawrence St
- 1213 Lincolnway W
- 3312 Mishawaka Ave
- 3413 Northside Blvd
- 822 W 4th St
- 324 W Mishawaka Ave
- 1226 S 34th St
- 505 W Marion St
- 510 W Marion St
- 729 S 33rd St


