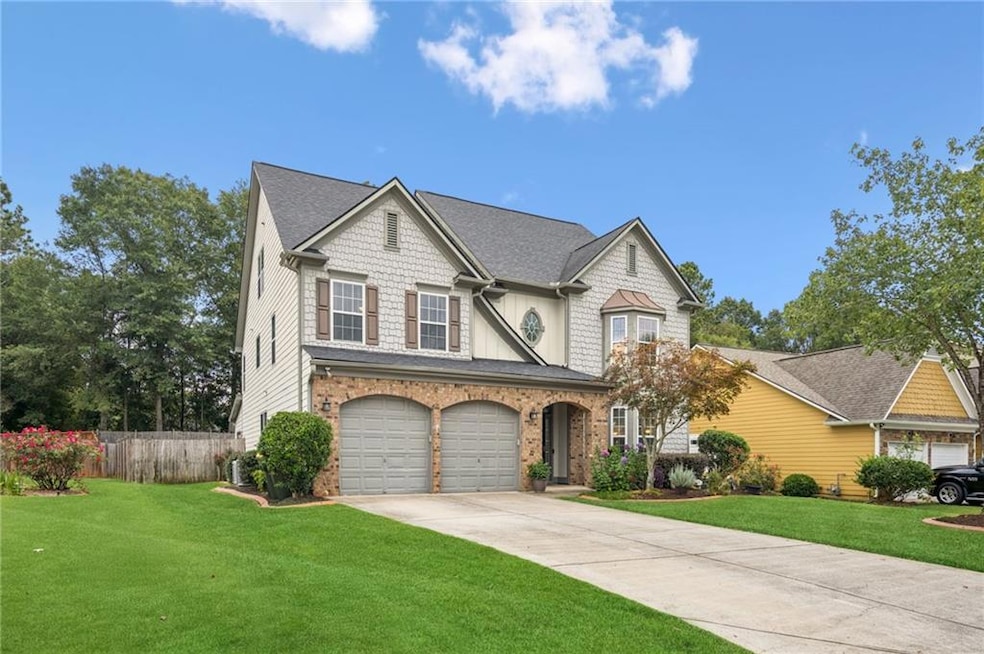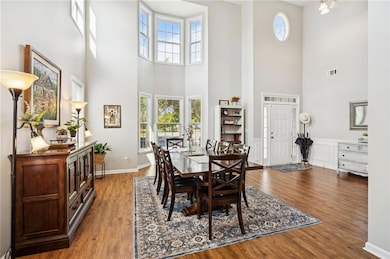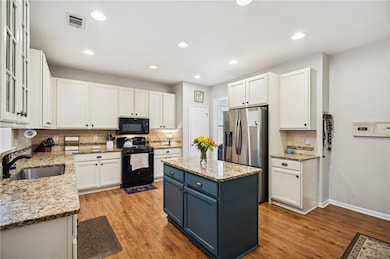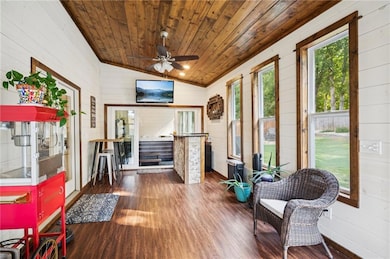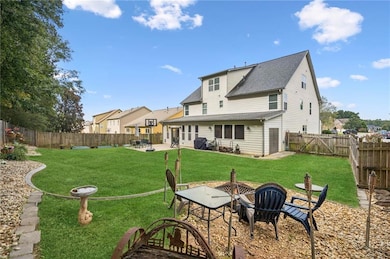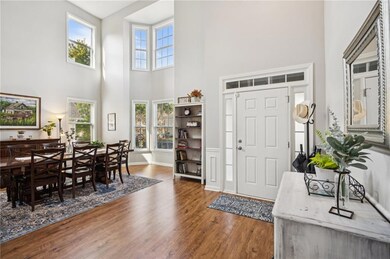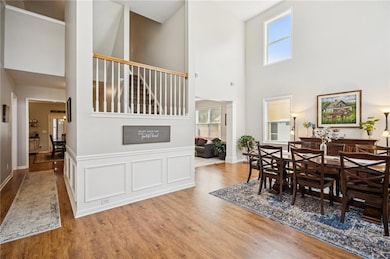5260 Fieldgate Ridge Dr Cumming, GA 30028
Estimated payment $3,563/month
Highlights
- View of Trees or Woods
- Vaulted Ceiling
- Attic
- Silver City Elementary School Rated A
- Traditional Architecture
- Second Story Great Room
About This Home
Looking for a spacious home in one of Forsyth County’s most sought-after neighborhoods—now at an incredible new price? This 7-bedroom beauty offers room for everyone with an open, light-filled layout and timeless finishes throughout. Step into a grand foyer (currently used as an oversized dining space) that flows seamlessly into the formal dining room, kitchen, and cozy family room—perfect for everyday living and entertaining. The climate-controlled sunroom, complete with a stylish dry bar, opens to a screened porch with a relaxing hot tub overlooking your private, fenced backyard. The main level includes a bedroom and full bath, ideal for guests or multi-generational living. Upstairs, you'll find the the primary suite with ensuite bath as well as three additional bedrooms and another full bath. The third floor adds two more bedrooms, a full bath, and a flexible bonus area—perfect for a home office, gym, or playroom. Recent updates bring extra peace of mind: newer roof (2018), 50-gallon water heater with expansion tank, French drains, and a full sprinkler system. All this, plus top-rated Forsyth County schools—each within 3 miles—make this location unbeatable. Now priced below the last sale of this same floor plan (2022), this home represents exceptional value and opportunity. Don’t miss your chance to own this spacious, move-in ready home in a premier community! Ask about our American Frontline Rewards Program for Active/Retired Military, First Responders, Hospital Workers, & School Employees!
Listing Agent
Keller Williams Realty Community Partners License #447197 Listed on: 09/10/2025

Home Details
Home Type
- Single Family
Est. Annual Taxes
- $4,721
Year Built
- Built in 2006
Lot Details
- 0.26 Acre Lot
- Cul-De-Sac
- Landscaped
- Level Lot
- Back Yard Fenced and Front Yard
HOA Fees
- $54 Monthly HOA Fees
Parking
- 2 Car Garage
- Parking Accessed On Kitchen Level
- Front Facing Garage
- Garage Door Opener
Home Design
- Traditional Architecture
- Slab Foundation
- Blown-In Insulation
- Shingle Roof
- Shingle Siding
- HardiePlank Type
Interior Spaces
- 4,949 Sq Ft Home
- 3-Story Property
- Dry Bar
- Vaulted Ceiling
- Ceiling Fan
- Recessed Lighting
- Fireplace With Glass Doors
- Gas Log Fireplace
- Double Pane Windows
- Aluminum Window Frames
- Two Story Entrance Foyer
- Family Room with Fireplace
- Second Story Great Room
- Formal Dining Room
- Screened Porch
- Views of Woods
- Attic Fan
- Fire and Smoke Detector
Kitchen
- Open to Family Room
- Eat-In Kitchen
- Gas Oven
- Self-Cleaning Oven
- Gas Range
- Microwave
- Dishwasher
- Kitchen Island
- Stone Countertops
- White Kitchen Cabinets
- Disposal
Flooring
- Carpet
- Laminate
- Luxury Vinyl Tile
- Vinyl
Bedrooms and Bathrooms
- Dual Closets
- Walk-In Closet
- Dual Vanity Sinks in Primary Bathroom
- Separate Shower in Primary Bathroom
- Soaking Tub
Laundry
- Laundry Room
- Laundry on main level
- Electric Dryer Hookup
Outdoor Features
- Patio
Location
- Property is near schools
- Property is near shops
Schools
- Silver City Elementary School
- North Forsyth Middle School
- North Forsyth High School
Utilities
- Zoned Heating and Cooling
- Underground Utilities
- 220 Volts
- Gas Water Heater
- Phone Available
- Cable TV Available
Listing and Financial Details
- Tax Lot 107
- Assessor Parcel Number 214 091
Community Details
Overview
- $1,300 Initiation Fee
- Wild Meadows Subdivision
Recreation
- Tennis Courts
- Community Playground
- Community Pool
Map
Home Values in the Area
Average Home Value in this Area
Tax History
| Year | Tax Paid | Tax Assessment Tax Assessment Total Assessment is a certain percentage of the fair market value that is determined by local assessors to be the total taxable value of land and additions on the property. | Land | Improvement |
|---|---|---|---|---|
| 2025 | $4,591 | $253,052 | $54,000 | $199,052 |
| 2024 | $4,591 | $233,488 | $52,000 | $181,488 |
| 2023 | $4,171 | $228,356 | $38,000 | $190,356 |
| 2022 | $4,045 | $152,248 | $18,000 | $134,248 |
| 2021 | $3,682 | $152,248 | $18,000 | $134,248 |
| 2020 | $3,481 | $142,548 | $18,000 | $124,548 |
| 2019 | $3,466 | $141,524 | $18,000 | $123,524 |
| 2018 | $3,486 | $141,492 | $18,000 | $123,492 |
| 2017 | $3,133 | $124,108 | $18,000 | $106,108 |
| 2016 | $2,851 | $110,788 | $15,200 | $95,588 |
| 2015 | $3,013 | $118,148 | $15,200 | $102,948 |
| 2014 | $2,520 | $101,324 | $0 | $0 |
Property History
| Date | Event | Price | List to Sale | Price per Sq Ft | Prior Sale |
|---|---|---|---|---|---|
| 10/08/2025 10/08/25 | Price Changed | $590,000 | -1.7% | $119 / Sq Ft | |
| 09/23/2025 09/23/25 | Price Changed | $599,900 | -4.0% | $121 / Sq Ft | |
| 09/10/2025 09/10/25 | For Sale | $624,900 | +212.5% | $126 / Sq Ft | |
| 08/17/2012 08/17/12 | Sold | $200,000 | -12.7% | $55 / Sq Ft | View Prior Sale |
| 07/19/2012 07/19/12 | Pending | -- | -- | -- | |
| 10/19/2011 10/19/11 | For Sale | $229,000 | -- | $63 / Sq Ft |
Purchase History
| Date | Type | Sale Price | Title Company |
|---|---|---|---|
| Warranty Deed | -- | -- | |
| Warranty Deed | $200,000 | -- | |
| Deed | $195,000 | -- | |
| Foreclosure Deed | $252,477 | -- | |
| Deed | $743,500 | -- |
Mortgage History
| Date | Status | Loan Amount | Loan Type |
|---|---|---|---|
| Open | $196,377 | FHA | |
| Closed | $196,377 | FHA |
Source: First Multiple Listing Service (FMLS)
MLS Number: 7646421
APN: 214-091
- 5415 Fieldfreen Dr
- 5340 Mundy Ct
- 4810 Hopewell Manor Dr
- 5010 Mundy Dr
- 5030 Mundy Dr
- 5315 Hopewell Manor Dr
- 4950 Fieldstone View Cir
- 4720 Montane St
- 4735 Montane St
- 4730 Montane St
- Shelby Plan at Hopewell Reserve
- Tucker II Plan at Hopewell Reserve
- Emerson Plan at Hopewell Reserve
- Canton II Plan at Hopewell Reserve
- Riverside Plan at Hopewell Reserve
- 5415 Fieldfreen Dr
- 5425 Fieldfreen Dr
- 5520 Stevehaven Ln
- 5655 Livingston Ct
- 4970 Fieldgate Ridge Dr
- 5160 Bucknell Trace
- 5715 Bucknell Trace
- 5310 Falls Dr
- 4805 Creek Cir
- 5530 Mirror Lake Dr
- 5250 Whisper Point Blvd
- 5830 Broadway Ln
- 4850 Minnow Ln
- 5865 Stargazer Way
- 5940 Stargazer Way
- 4085 Huron Dr
- 4185 Settlers Grove Rd
- 3805 Alden Place
- 6735 Crossview Dr
- 6215 Smoke Ridge Ln
