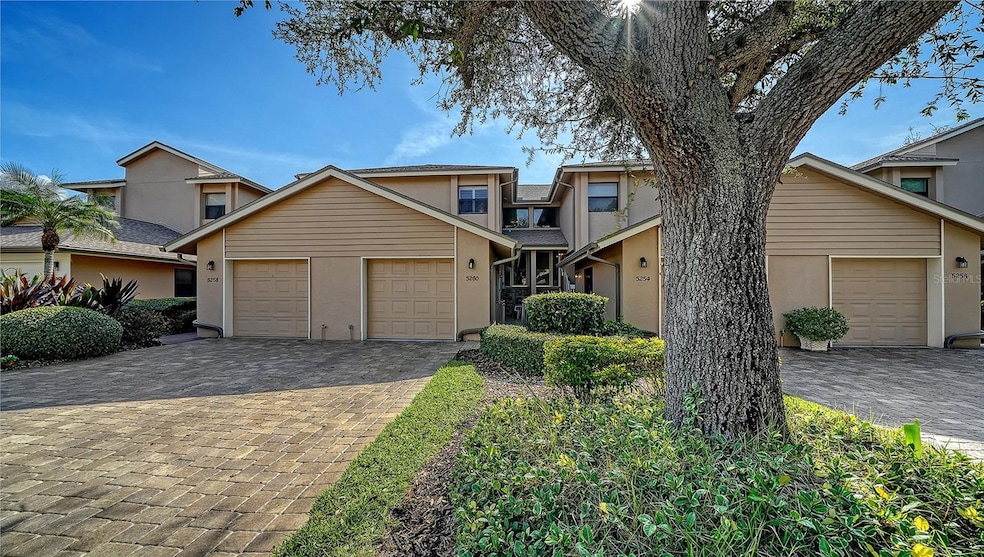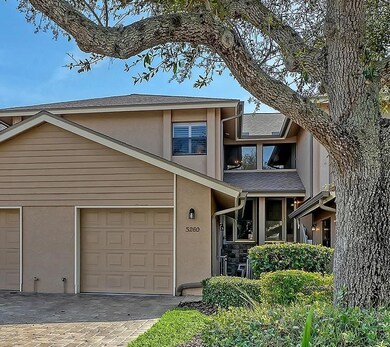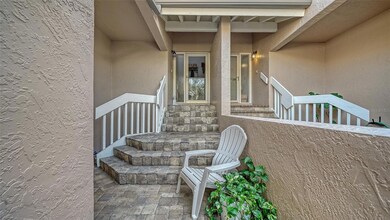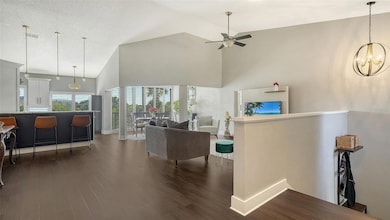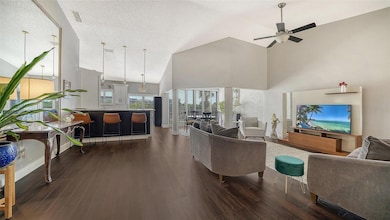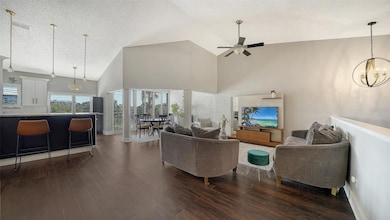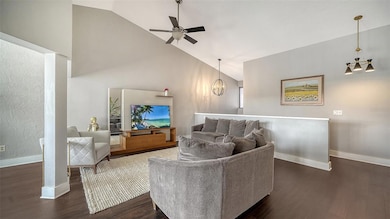5260 Heron Way Unit 202 Sarasota, FL 34231
South Sarasota NeighborhoodEstimated payment $3,924/month
Highlights
- Access To Pond
- Fitness Center
- Lake View
- Phillippi Shores Elementary School Rated A
- Gated Community
- Clubhouse
About This Home
Discover an unparalleled lifestyle at The Landings, a highly sought-after community perfectly positioned just moments from the world-renowned Siesta Key beaches and the vibrant cultural scene of spectacular downtown Sarasota. This exquisite 3-bedroom, 2-bath residence combines low-maintenance condo living with single-family home amenities, featuring an inviting open floor plan and soaring high ceilings.
Move-in ready and fully upgraded, the home boasts brand-new luxury vinyl flooring and modern light fixtures. The heart of the home, a chef’s kitchen, is completely new, showcasing extra-tall cabinetry, elegant granite countertops, and a full suite of stainless steel appliances . Guest bathroom has been fully remodeled with high-end finishes. Additional peace of mind comes with a new water heater and a new garage door opener.
The community itself reflects pride of ownership with recent major capital improvements. Residents will benefit from new roofs and gutters installed last year, a fresh exterior paint project scheduled for this January, and all roads repaved in the last year. Enjoy leisurely strolls along the brand-new, eco-friendly nature path with Kayak launch to the Intercoastal Waterway, all security gates and security systems upgraded complete with 24 hour gate guard. The best part? All special assessments for these upgrades have been paid in full. Located close to A-rated school district, this property offers the ultimate Florida lifestyle, blending convenience, luxury, and peace of mind . Schedule your private showing today!
Listing Agent
COLDWELL BANKER REALTY Brokerage Phone: 941-349-4411 License #3354496 Listed on: 12/07/2025

Property Details
Home Type
- Condominium
Est. Annual Taxes
- $3,541
Year Built
- Built in 1986
Lot Details
- North Facing Home
- Irrigation Equipment
HOA Fees
Parking
- 1 Car Attached Garage
- Ground Level Parking
- Garage Door Opener
Property Views
- Lake
- Pond
Home Design
- Elevated Home
- Entry on the 1st floor
- Slab Foundation
- Tile Roof
- Concrete Roof
- Cement Siding
- Stucco
Interior Spaces
- 1,899 Sq Ft Home
- 1-Story Property
- Vaulted Ceiling
- Ceiling Fan
- Window Treatments
- Sliding Doors
- Living Room
- Dining Room
- Den
Kitchen
- Breakfast Bar
- Range
- Recirculated Exhaust Fan
- Microwave
- Dishwasher
- Granite Countertops
- Disposal
Flooring
- Carpet
- Ceramic Tile
- Luxury Vinyl Tile
Bedrooms and Bathrooms
- 3 Bedrooms
- En-Suite Bathroom
- Walk-In Closet
- 2 Full Bathrooms
- Bathtub with Shower
- Shower Only
- Built-In Shower Bench
Laundry
- Laundry Room
- Dryer
- Washer
Home Security
Outdoor Features
- Access To Pond
- Access To Lake
- Exterior Lighting
Schools
- Phillippi Shores Elementary School
- Brookside Middle School
- Riverview High School
Utilities
- Central Heating and Cooling System
- Thermostat
- Electric Water Heater
- High Speed Internet
- Cable TV Available
Listing and Financial Details
- Tax Block 2
- Assessor Parcel Number 0084023014
Community Details
Overview
- Association fees include 24-Hour Guard, cable TV, common area taxes, pool, escrow reserves fund, fidelity bond, insurance, maintenance structure, management, security
- Crm Property Mgmt Association, Phone Number (941) 378-1777
- Landings Managemen Assn Pinnacle Cam Association, Phone Number (941) 444-7090
- Landings South Community
- Landings South III Subdivision
- On-Site Maintenance
- Association Owns Recreation Facilities
Amenities
- Clubhouse
Recreation
- Tennis Courts
- Recreation Facilities
- Fitness Center
- Community Pool
- Community Spa
- Park
Pet Policy
- Pets up to 25 lbs
- Pet Size Limit
- 1 Pet Allowed
Security
- Security Guard
- Gated Community
- Fire and Smoke Detector
Map
Home Values in the Area
Average Home Value in this Area
Tax History
| Year | Tax Paid | Tax Assessment Tax Assessment Total Assessment is a certain percentage of the fair market value that is determined by local assessors to be the total taxable value of land and additions on the property. | Land | Improvement |
|---|---|---|---|---|
| 2024 | $793 | $263,346 | -- | -- |
| 2023 | $3,152 | $255,676 | $0 | $0 |
| 2022 | $741 | $248,229 | $0 | $0 |
| 2021 | $3,010 | $240,999 | $0 | $0 |
| 2020 | $3,558 | $245,800 | $0 | $245,800 |
| 2019 | $3,571 | $250,300 | $0 | $250,300 |
| 2018 | $4,060 | $291,100 | $0 | $291,100 |
| 2017 | $4,031 | $283,600 | $0 | $283,600 |
| 2016 | $3,930 | $267,900 | $0 | $267,900 |
| 2015 | $3,101 | $207,700 | $0 | $207,700 |
| 2014 | $2,713 | $154,300 | $0 | $0 |
Property History
| Date | Event | Price | List to Sale | Price per Sq Ft | Prior Sale |
|---|---|---|---|---|---|
| 12/07/2025 12/07/25 | For Sale | $479,000 | +59.7% | $252 / Sq Ft | |
| 07/15/2020 07/15/20 | Sold | $300,000 | -10.7% | $158 / Sq Ft | View Prior Sale |
| 06/28/2020 06/28/20 | Pending | -- | -- | -- | |
| 02/22/2020 02/22/20 | For Sale | $335,900 | 0.0% | $177 / Sq Ft | |
| 02/20/2020 02/20/20 | Pending | -- | -- | -- | |
| 02/12/2020 02/12/20 | For Sale | $335,900 | -- | $177 / Sq Ft |
Purchase History
| Date | Type | Sale Price | Title Company |
|---|---|---|---|
| Warranty Deed | $300,000 | Attorney | |
| Warranty Deed | $305,000 | Attorney | |
| Warranty Deed | $245,000 | Attorney | |
| Quit Claim Deed | -- | -- | |
| Quit Claim Deed | -- | -- | |
| Deed | $259,900 | -- |
Mortgage History
| Date | Status | Loan Amount | Loan Type |
|---|---|---|---|
| Previous Owner | $220,500 | New Conventional | |
| Previous Owner | $150,000 | No Value Available |
Source: Stellar MLS
MLS Number: A4673815
APN: 0084-02-3014
- 5259 Heron Way Unit 103
- 5287 Heron Way Unit 205
- 5268 Heron Way Unit 204
- 5273 Heron Way Unit 202
- 5228 Landings Blvd Unit 202
- 5223 Heron Way Unit 104
- 1612 Starling Dr Unit 101
- 1684 Pintail Way
- 5408 Eagles Point Cir Unit 102
- 5400 Eagles Point Cir Unit 405
- 1720 Starling Dr Unit 103
- 5420 Eagles Point Cir Unit 105
- 5420 Eagles Point Cir Unit 106
- 1603 Starling Dr Unit 101
- 1654 Starling Dr Unit 201
- 5430 Eagles Point Cir Unit 202
- 5430 Eagles Point Cir Unit 101
- 5450 Eagles Point Cir Unit 405
- 5440 Eagles Point Cir Unit 405
- 5440 Eagles Point Cir Unit 104
- 1631 Starling Dr Unit 204
- 1719 Starling Dr Unit 1719
- 1445 Landings Cir Unit 69
- 1323 Landings Dr Unit 12
- 1860 Phillippi Shores Dr Unit 7A
- 5569 Cannes Cir
- 1872 Phillippi Shores Dr Unit 4B
- 1740 Landings Blvd Unit 39
- 5849 Tidewood Ave Unit 12
- 4870 Kestral Park Cir Unit 14
- 5824 Wildwood Ave
- 1389 Siesta Bayside Dr Unit 1389F
- 1256 Riegels Landing Dr
- 1391 Siesta Bayside Dr Unit 1391B
- 1373 Siesta Bayside Dr Unit 1373C
- 1343 Siesta Bayside Dr Unit 1343C
- 1335 Siesta Bayside Dr Unit 1335C
- 1365 Siesta Bayside Dr Unit 1365C
- 1374 Siesta Bayside Dr Unit 1374D
- 1360 Siesta Bayside Dr
