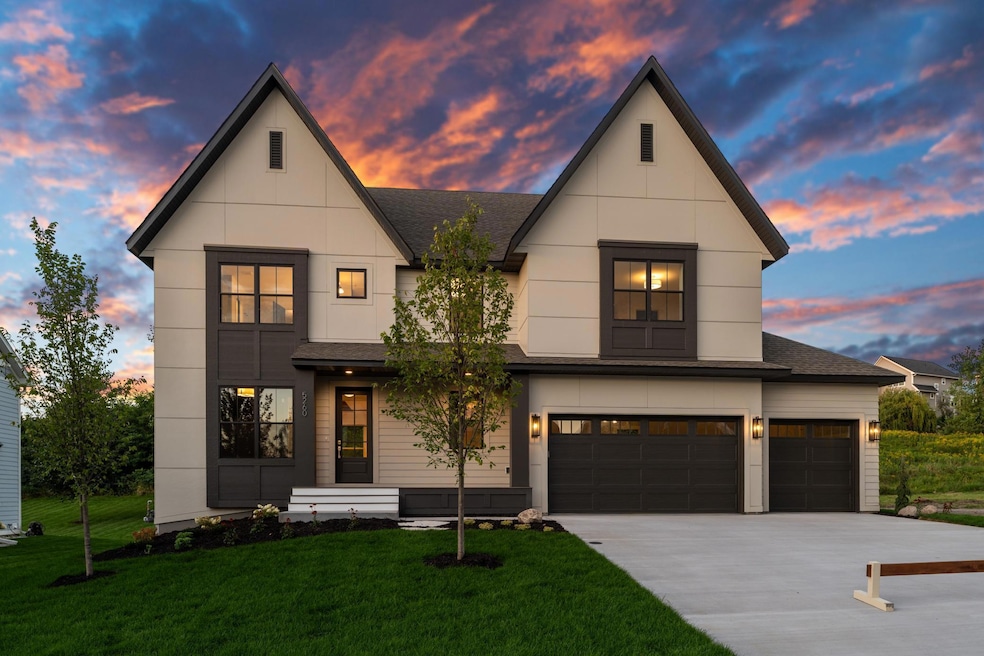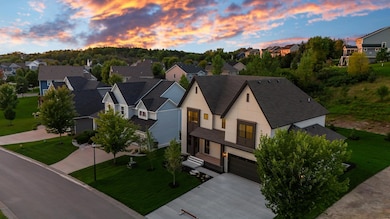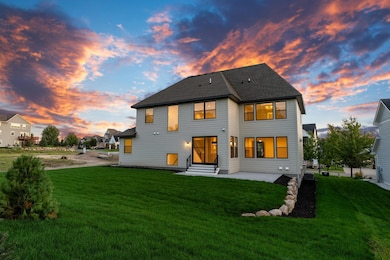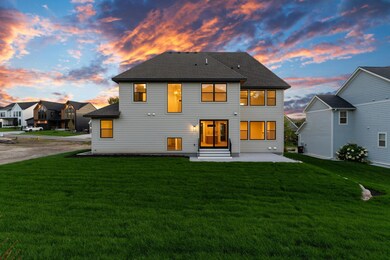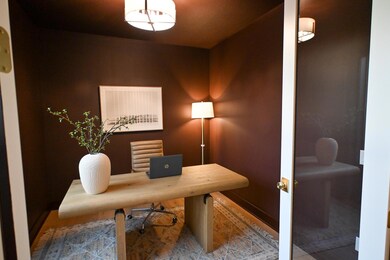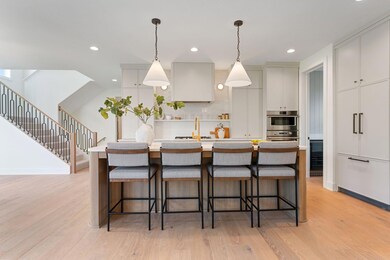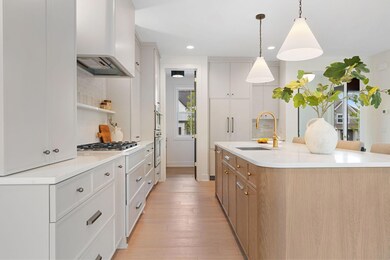5260 Polaris Ln N Plymouth, MN 55446
Estimated payment $6,450/month
Highlights
- New Construction
- Recreation Room
- Great Room
- Basswood Elementary School Rated A-
- Freestanding Bathtub
- Mud Room
About This Home
New 2025 construction by McDonald Construction featuring the Aspen Plan in Hampton Hills 7th Addition. This 6-bed, 5-bath home offers 4,259 sq ft on a 0.38-acre lot with modern systems and efficient design. The west-facing front brings evening sun curb appeal while the east-facing rear fills the patio and main living areas with morning light. Open-concept layout includes a gourmet kitchen with center island, quartz surfaces, tile backsplash, and walk-in pantry. Adjacent dining and family room feature a gas fireplace and views to the landscaped back yard. A main-level bedroom with 3/4 bath supports flex use for guests or office space. Upper level includes a primary suite with freestanding tub and separate shower, plus loft and convenient laundry. Finished lower level adds a large recreation area and sixth bedroom.
Quality construction details include engineered hardwood floors, solid doors, energy-efficient windows, and EV and solar-ready infrastructure for future expansion. The three-car attached garage provides ample storage and utility space. Exterior features professional landscaping, irrigation system, and a spacious patio for outdoor dining or entertaining.
Located within Hampton Hills 7th Addition, a well-maintained community near Plymouth’s Northwest Greenway Trail system — just steps away for biking and recreation access. Close to Lake Pomerleau (0.3 mi) and the Medicine Lake Regional Trail (0.7 mi), with Target North and local groceries about 1 mile away and Caribou Coffee ~1.1 mi. Convenient access to Hwy 494 (~2.5 mi) connects quickly to Maple Grove and Downtown Minneapolis.
Includes Matterport 3D tour and HOA dues $17/month. All measurements approximate; buyer to verify. New home warranty provided by builder.
Open House Schedule
-
Friday, November 14, 202512:00 to 5:00 pm11/14/2025 12:00:00 PM +00:0011/14/2025 5:00:00 PM +00:00Add to Calendar
-
Saturday, November 15, 202512:00 to 5:00 pm11/15/2025 12:00:00 PM +00:0011/15/2025 5:00:00 PM +00:00Add to Calendar
Home Details
Home Type
- Single Family
Est. Annual Taxes
- $1,447
Year Built
- Built in 2025 | New Construction
Lot Details
- 0.38 Acre Lot
- Lot Dimensions are 71x187x125x205
- Cul-De-Sac
- Street terminates at a dead end
- Few Trees
HOA Fees
- $17 Monthly HOA Fees
Parking
- 3 Car Attached Garage
- Garage Door Opener
Home Design
- Architectural Shingle Roof
Interior Spaces
- 2-Story Property
- Gas Fireplace
- Mud Room
- Great Room
- Dining Room
- Home Office
- Recreation Room
- Loft
Kitchen
- Walk-In Pantry
- Built-In Double Oven
- Cooktop
- Microwave
- Freezer
- Dishwasher
- Stainless Steel Appliances
- Disposal
- The kitchen features windows
Bedrooms and Bathrooms
- 6 Bedrooms
- Walk-In Closet
- Freestanding Bathtub
Laundry
- Laundry Room
- Dryer
- Washer
Finished Basement
- Basement Fills Entire Space Under The House
- Drainage System
- Sump Pump
- Drain
Utilities
- Forced Air Zoned Cooling and Heating System
- Humidifier
- Vented Exhaust Fan
- 200+ Amp Service
- Gas Water Heater
- Water Softener is Owned
Additional Features
- Air Exchanger
- Sod Farm
Community Details
- Association fees include professional mgmt
- Omega Association, Phone Number (763) 449-0000
- Built by MCDONALD DESIGN BUILD RENOVATE AND MCDONALD CONSTR
- Hampton Hills Community
- Hampton Hills Subdivision
Listing and Financial Details
- Assessor Parcel Number 0411822340091
Map
Home Values in the Area
Average Home Value in this Area
Property History
| Date | Event | Price | List to Sale | Price per Sq Ft |
|---|---|---|---|---|
| 11/06/2025 11/06/25 | Price Changed | $1,199,900 | -2.0% | $282 / Sq Ft |
| 10/02/2025 10/02/25 | For Sale | $1,224,900 | -- | $288 / Sq Ft |
Source: NorthstarMLS
MLS Number: 6798542
- 5250 Polaris Ln N
- 5240 Polaris Ln N
- 5275 Niagara Ln N
- 15525 53rd Ave N
- 5160 Juneau Ln N
- 5510 Weston Ln N
- 14116 55th Ave N
- 16130 53rd Place N
- 14006 54th Ave N Unit 3
- 16075 54th Ave N
- 15720 49th Ave N
- 5640 Dallas Ln N
- 15220 47th Ave N
- 14004 52nd Ave N
- 5625 Yuma Ln N
- 5048 Yuma Ln N
- 4710 Kingsview Ln N
- 15325 47th Ave N
- 15591 60th Ave N
- 16242 50th Ave N
- 15257 60th Ave N
- 14009 52nd Ave N
- 15661 60th Ave N
- 13840 54th Ave N
- 13750 54th Ave N
- 15726 60th Ave N
- 5200-5300 Annapolis Ln N
- 15625 46th Ave N
- 16810 51st Place N
- 14200 43rd Ave N
- 5814 Teakwood Ln N
- 4770 Underwood Ln N Unit F
- 17440 49th Ave N
- 5720 Oakview Ln N
- 5760 Oakview Ln N
- 15730 Rockford Rd
- 17725 58th Cir N
- 3850 Plymouth Blvd
- 12970 63rd Ave N
- 6110 Quinwood Ln N
