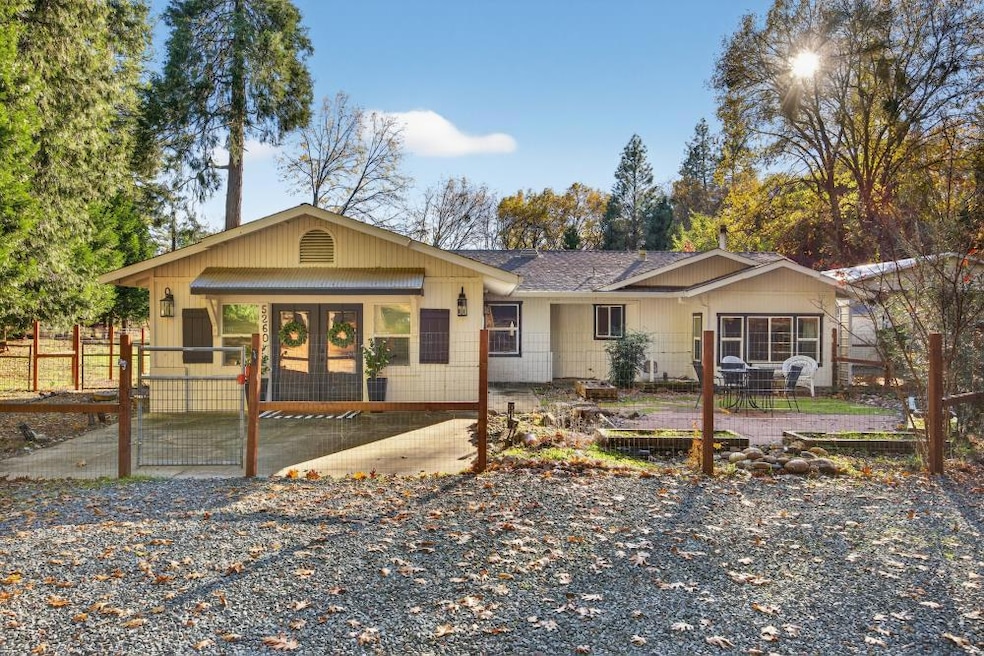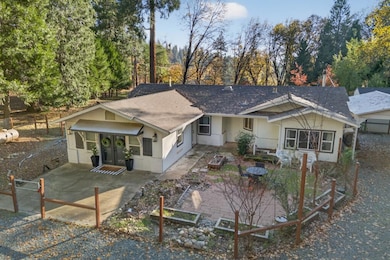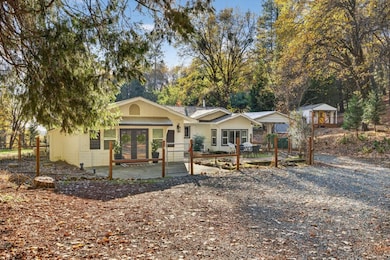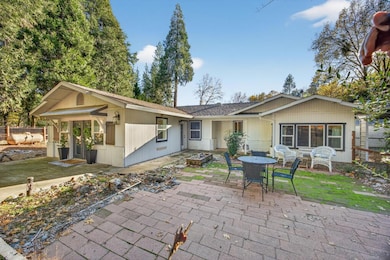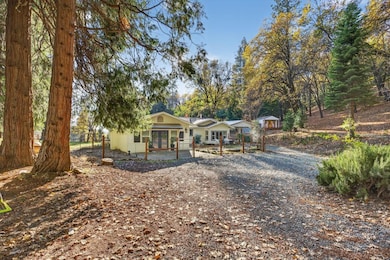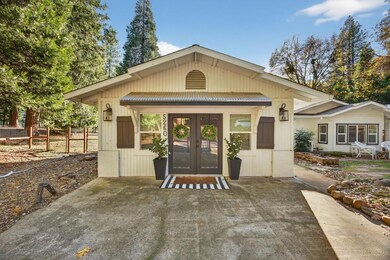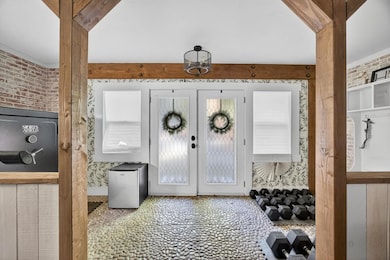5260 Shooting Star Rd Pollock Pines, CA 95726
Estimated payment $3,535/month
Highlights
- Guest House
- Solar Power System
- 2.04 Acre Lot
- RV Access or Parking
- View of Trees or Woods
- Clubhouse
About This Home
A rare opportunity to own two homes on two peaceful acres at the end of a quiet road! The main home is filled with character, featuring unique details throughout. The stunning open-concept kitchen and living area is the heart of the home, offering a large island, marble countertops, a farmhouse sink, custom built-ins, a six-burner gas Thor range, and a cozy wood-burning stove- perfect for anyone who loves to cook or gather. The converted garage provides a welcoming entry area and a flexible additional living space. Outside, enjoy multiple fenced yard areas, a pergola-covered patio, and a cozy fire pit- ideal for relaxing or entertaining. The property also includes a charming 400 sq. ft. guest cottage complete with its own kitchen, living area, full bathroom, bedroom, and newer deck. Additional features include a whole-house generator, solar, multiple storage sheds, and a newer water heater. A truly serene and inviting retreat.
Home Details
Home Type
- Single Family
Est. Annual Taxes
- $6,711
Year Built
- Built in 1988 | Remodeled
Lot Details
- 2.04 Acre Lot
- Back Yard Fenced and Front Yard
- Property is zoned R2A
HOA Fees
- $72 Monthly HOA Fees
Home Design
- Slab Foundation
- Frame Construction
- Composition Roof
Interior Spaces
- 1,836 Sq Ft Home
- 1-Story Property
- Ceiling Fan
- Wood Burning Stove
- Wood Burning Fireplace
- Double Pane Windows
- Great Room
- Family Room
- Living Room
- Views of Woods
- Attic Fan
Kitchen
- Breakfast Bar
- Walk-In Pantry
- Free-Standing Gas Range
- Range Hood
- Dishwasher
- Kitchen Island
- Marble Countertops
- Farmhouse Sink
- Disposal
Flooring
- Carpet
- Tile
Bedrooms and Bathrooms
- 2 Bedrooms
- 2 Full Bathrooms
- Granite Bathroom Countertops
- Secondary Bathroom Double Sinks
- Bathtub with Shower
- Separate Shower
- Window or Skylight in Bathroom
Laundry
- Laundry closet
- 220 Volts In Laundry
Home Security
- Carbon Monoxide Detectors
- Fire and Smoke Detector
Parking
- 2 Open Parking Spaces
- 4 Carport Spaces
- Converted Garage
- RV Access or Parking
Outdoor Features
- Covered Patio or Porch
- Fire Pit
- Shed
- Pergola
Utilities
- Cooling System Mounted In Outer Wall Opening
- Heat Pump System
- Gas Tank Leased
- Water Heater
- Septic System
- High Speed Internet
Additional Features
- Solar Power System
- Guest House
Listing and Financial Details
- Assessor Parcel Number 077-483-001-000
Community Details
Overview
- Association fees include pool, recreation facility
- Sierra Springs Association, Phone Number (530) 644-2182
- Mandatory home owners association
Amenities
- Clubhouse
Recreation
- Tennis Courts
- Recreation Facilities
- Community Pool
- Trails
Map
Home Values in the Area
Average Home Value in this Area
Tax History
| Year | Tax Paid | Tax Assessment Tax Assessment Total Assessment is a certain percentage of the fair market value that is determined by local assessors to be the total taxable value of land and additions on the property. | Land | Improvement |
|---|---|---|---|---|
| 2025 | $6,711 | $647,336 | $116,732 | $530,604 |
| 2024 | $6,711 | $634,644 | $114,444 | $520,200 |
| 2023 | $6,573 | $622,200 | $112,200 | $510,000 |
| 2022 | $4,264 | $400,888 | $97,903 | $302,985 |
| 2021 | $4,205 | $393,029 | $95,984 | $297,045 |
| 2020 | $4,144 | $389,000 | $95,000 | $294,000 |
| 2019 | $1,883 | $174,237 | $45,937 | $128,300 |
| 2018 | $1,830 | $170,822 | $45,037 | $125,785 |
| 2017 | $1,798 | $167,473 | $44,154 | $123,319 |
| 2016 | $1,770 | $164,190 | $43,289 | $120,901 |
| 2015 | $1,679 | $158,724 | $42,639 | $116,085 |
| 2014 | $1,679 | $155,616 | $41,804 | $113,812 |
Property History
| Date | Event | Price | List to Sale | Price per Sq Ft | Prior Sale |
|---|---|---|---|---|---|
| 11/26/2025 11/26/25 | For Sale | $549,999 | -9.8% | $300 / Sq Ft | |
| 05/16/2022 05/16/22 | Sold | $610,000 | 0.0% | $332 / Sq Ft | View Prior Sale |
| 04/16/2022 04/16/22 | Pending | -- | -- | -- | |
| 04/11/2022 04/11/22 | Price Changed | $610,000 | -2.4% | $332 / Sq Ft | |
| 03/30/2022 03/30/22 | For Sale | $625,000 | +60.7% | $340 / Sq Ft | |
| 07/05/2019 07/05/19 | Sold | $389,000 | 0.0% | $271 / Sq Ft | View Prior Sale |
| 06/07/2019 06/07/19 | Pending | -- | -- | -- | |
| 05/16/2019 05/16/19 | For Sale | $389,000 | -- | $271 / Sq Ft |
Purchase History
| Date | Type | Sale Price | Title Company |
|---|---|---|---|
| Grant Deed | $610,000 | New Title Company Name | |
| Grant Deed | $389,000 | Placer Title Company | |
| Grant Deed | $149,000 | Chicago Title Insurance Co | |
| Trustee Deed | $118,400 | Accommodation | |
| Grant Deed | $392,000 | Placer Title Company |
Mortgage History
| Date | Status | Loan Amount | Loan Type |
|---|---|---|---|
| Open | $488,000 | New Conventional | |
| Previous Owner | $289,000 | New Conventional | |
| Previous Owner | $313,600 | Unknown | |
| Closed | $78,400 | No Value Available |
Source: MetroList
MLS Number: 225139382
APN: 077-483-001-000
- 4121 Sierra Springs Dr
- 5511 Shooting Star Rd
- 5508 5 Spot Rd
- 4980 Shooting Star Rd
- 5662 Daisy Cir
- 5646 Daisy Cir
- 5521 Begonia Dr
- 5520 Begonia Dr
- 4790 Sierra Springs Dr
- 4952 Sierra Springs Dr
- 5479 Wisteria Rd
- 5727 Starkes Grade Rd
- 5819 Lynx Trail
- 5440 Buttercup Dr
- 5341 Puerta Del Sol
- 5300 Sierra Springs Dr
- 0 Slalom Ln Unit OC25195031
- 5801 Lupin Ln
- 5771 Lupin Ln
- 5851 Lupin Ln
- 6160 Sly Park Rd
- 6194 Speckled Rd
- 6273 Dolly Varden Ln Unit 6273 Dolly Varden Lane
- 7701 Sly Park Rd
- 3434 Paydirt Dr
- 6696 Mosquito Rd
- 0000 Rock Creek Rd
- 3145 Sheridan St Unit A
- 820 Blue Bell Ct
- 300 Main St Unit ID1265988P
- 300 Main St Unit ID1265994P
- 300 Main St Unit ID1265997P
- 300 Main St Unit ID1265985P
- 2896 Coloma St
- 2847 Coloma St Unit B
- 673 Canal St
- 740 Oak Crest Cir
- 6041 Golden Center Ct
- 4415 Patterson Dr
- 2821 Mallard Ln
