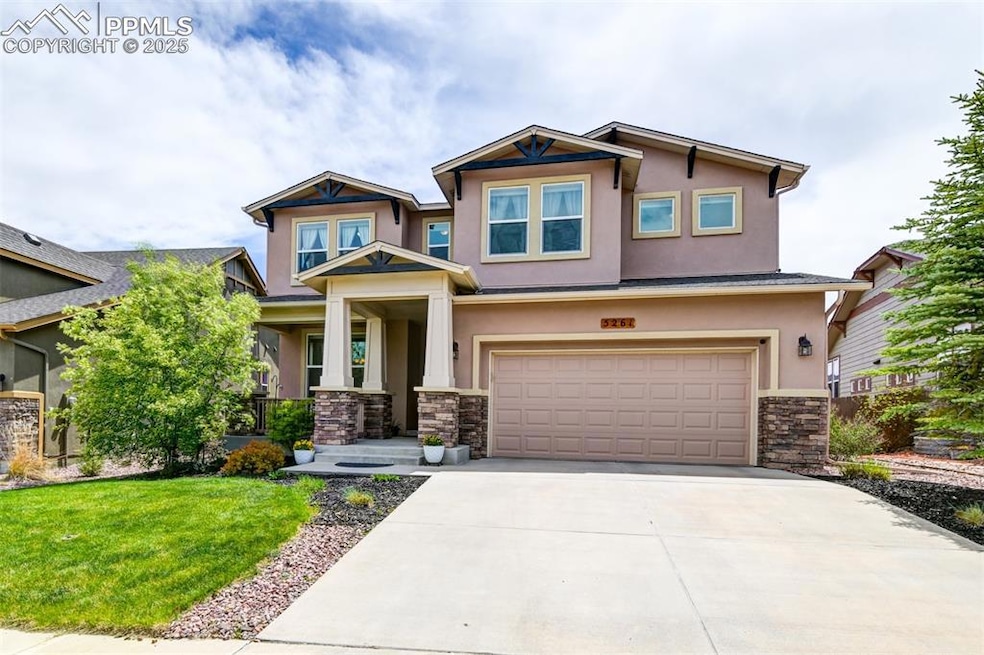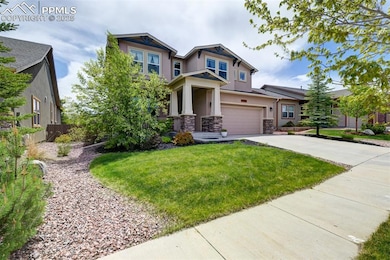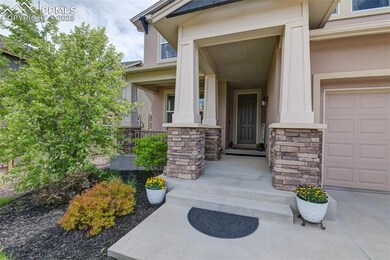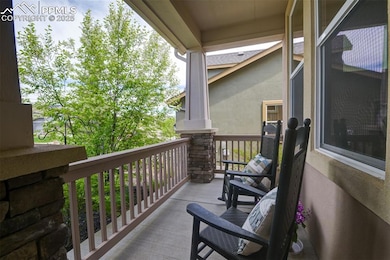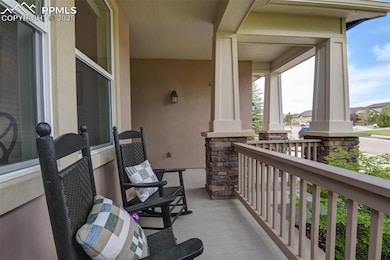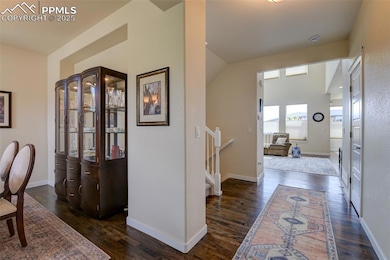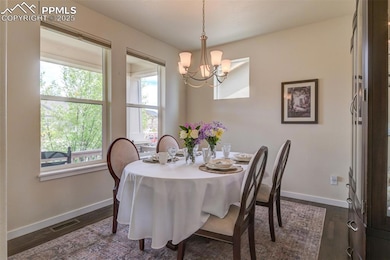
5261 Kenosha Pass Ct Colorado Springs, CO 80924
Wolf Ranch NeighborhoodEstimated payment $3,808/month
Highlights
- Fitness Center
- Mountain View
- Deck
- Chinook Trail Elementary School Rated A
- Clubhouse
- Property is near a park
About This Home
Wonder what your kids and grandkids will be doing this summer? Give them the peaceful & carefree lifestyle they deserve in beautiful "Cordera", one of the most popular Colorado Springs neighborhoods in North Colorado Springs featuring over 4 miles of interlinking trails, several themed parks for kids and adults of all ages, a grand nostalgic community center with a heated outdoor pool& splash zone, fitness center & classes, learning & playroom area situated on a green 5 acre grand lawn just perfect for movies, music and picnicking! All this plus exceptional district 20 schools & close proximity to shopping & dining at the Promenade Shop at Briargate, the Pine Creek Golf Club, Memorial & Penrose hospitals, all military installations & convenient access to I-25! This beautifully appointed 5 bedroom former model home is the perfect layout for modern living & privately located on a friendly cul-de-sac. The stucco/stone exterior is accented with rich timber details & a front porch giving it timeless curb appeal. Step inside to a private dining room, a light filled great room with soaring ceilings, expansive windows, & gas log fireplace all anchored by gleaming true hardwood floors. The gourmet kitchen features an eat-at island, granite countertops, handsome wood cabinetry, pantry, SS appliances including a new gas cooktop & charming breakfast nook. A main level private office or 5th bedrooms is tucked away behind stylish sliding barn doors with convenient access the the 3/4 bath just steps away. Upstairs enjoy brand new carpet & a luxurious master suite just off the open loft area, complete with a five piece bath & walk in closet. Three additional bedrooms & a full bath provide plenty of room for family or guests. Laundry day is a breeze in this upper level laundry. The fenced backyard is level & provides plenty of room for fun & games plus enjoy mountain views from the wood deck. With room to expand in the unfinished basement & a 3 car garage. MOVE IN CONDITION!
Listing Agent
Coldwell Banker Realty Brokerage Phone: 719-550-2500 Listed on: 03/28/2025

Home Details
Home Type
- Single Family
Est. Annual Taxes
- $2,433
Year Built
- Built in 2014
Lot Details
- 6,726 Sq Ft Lot
- Back Yard Fenced
- Landscaped
- Level Lot
HOA Fees
- $123 Monthly HOA Fees
Parking
- 3 Car Attached Garage
- Tandem Garage
- Garage Door Opener
- Driveway
Home Design
- Shingle Roof
- Stone Siding
- Stucco
Interior Spaces
- 3,753 Sq Ft Home
- 2-Story Property
- Ceiling height of 9 feet or more
- Gas Fireplace
- Mountain Views
- Basement Fills Entire Space Under The House
Kitchen
- Oven
- Plumbed For Gas In Kitchen
- Microwave
- Dishwasher
Flooring
- Wood
- Carpet
- Ceramic Tile
Bedrooms and Bathrooms
- 5 Bedrooms
- Main Floor Bedroom
Laundry
- Laundry on upper level
- Dryer
- Washer
Outdoor Features
- Deck
Location
- Property is near a park
- Property is near public transit
- Property near a hospital
- Property is near schools
- Property is near shops
Schools
- Chinook Trail Elementary And Middle School
- Pine Creek High School
Utilities
- Forced Air Heating and Cooling System
- Heating System Uses Natural Gas
Community Details
Overview
- Association fees include covenant enforcement, management, trash removal
- Built by Creekstone Homes
Amenities
- Clubhouse
Recreation
- Community Playground
- Fitness Center
- Community Pool
Map
Home Values in the Area
Average Home Value in this Area
Tax History
| Year | Tax Paid | Tax Assessment Tax Assessment Total Assessment is a certain percentage of the fair market value that is determined by local assessors to be the total taxable value of land and additions on the property. | Land | Improvement |
|---|---|---|---|---|
| 2024 | $2,411 | $44,350 | $7,240 | $37,110 |
| 2022 | $2,246 | $33,950 | $6,780 | $27,170 |
| 2021 | $2,653 | $34,930 | $6,970 | $27,960 |
| 2020 | $2,850 | $32,030 | $6,060 | $25,970 |
| 2019 | $2,824 | $32,030 | $6,060 | $25,970 |
| 2018 | $2,704 | $30,210 | $4,040 | $26,170 |
| 2017 | $2,695 | $30,210 | $4,040 | $26,170 |
| 2016 | $2,616 | $29,290 | $5,330 | $23,960 |
| 2015 | $2,612 | $29,290 | $5,330 | $23,960 |
| 2014 | $762 | $8,540 | $8,540 | $0 |
Property History
| Date | Event | Price | Change | Sq Ft Price |
|---|---|---|---|---|
| 06/16/2025 06/16/25 | Pending | -- | -- | -- |
| 06/15/2025 06/15/25 | Price Changed | $625,000 | -3.7% | $167 / Sq Ft |
| 06/04/2025 06/04/25 | Price Changed | $649,000 | -0.9% | $173 / Sq Ft |
| 05/14/2025 05/14/25 | Price Changed | $655,000 | -0.6% | $175 / Sq Ft |
| 04/16/2025 04/16/25 | Price Changed | $659,000 | -2.9% | $176 / Sq Ft |
| 04/01/2025 04/01/25 | Price Changed | $679,000 | -2.9% | $181 / Sq Ft |
| 03/28/2025 03/28/25 | For Sale | $699,000 | -- | $186 / Sq Ft |
Mortgage History
| Date | Status | Loan Amount | Loan Type |
|---|---|---|---|
| Closed | $262,920 | Stand Alone Refi Refinance Of Original Loan | |
| Closed | $52,520 | Unknown |
Similar Homes in Colorado Springs, CO
Source: Pikes Peak REALTOR® Services
MLS Number: 1000070
APN: 62362-04-189
- 9484 Simper Heights
- 9436 Wolf Valley Dr
- 9426 Wolf Valley Dr
- 8883 White Prairie View
- 9192 Argentine Pass Trail
- 8766 Vista Azul Heights
- 8806 Bella Flora Heights
- 9237 Sunstone Dr
- 8765 Laurel Mountain View
- 5060 Galloping Goose Way
- 9285 Sunstone Dr
- 5060 Mountain Vista Heights
- 8745 Rose Grace Heights
- 5019 Petrified Forest Trail
- 8913 Sunstone Dr
- 5585 Blue Moon Dr
- 4979 Rabbit Mountain Ct
- 4923 Rabbit Mountain Ct
- 5276 Chimney Gulch Way
- 9115 Mcclintock Dr
