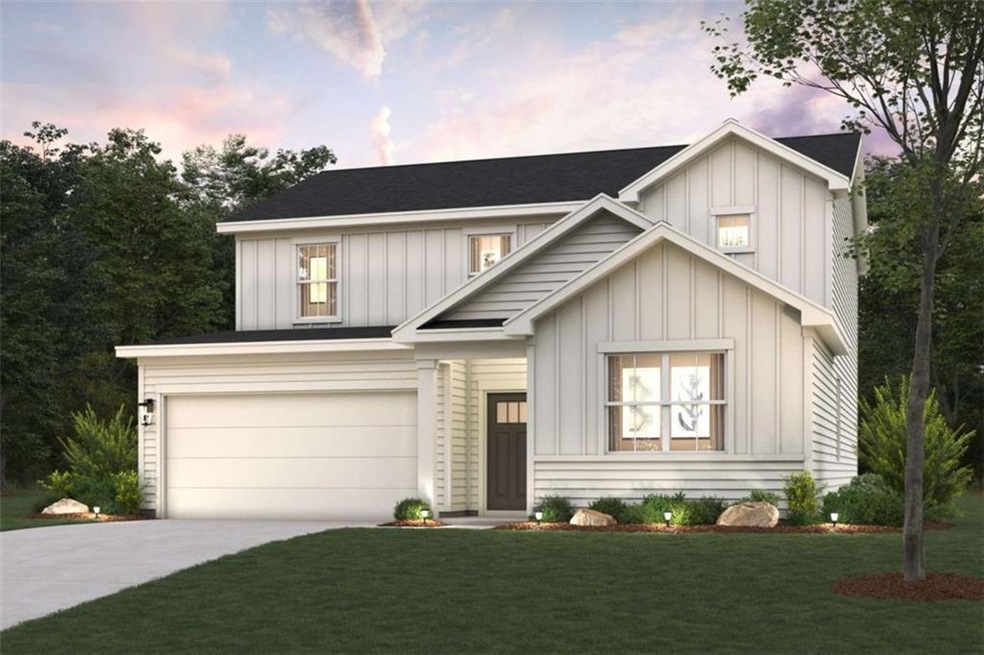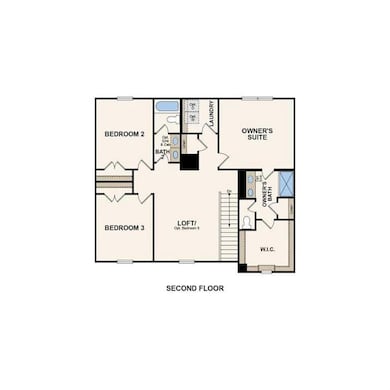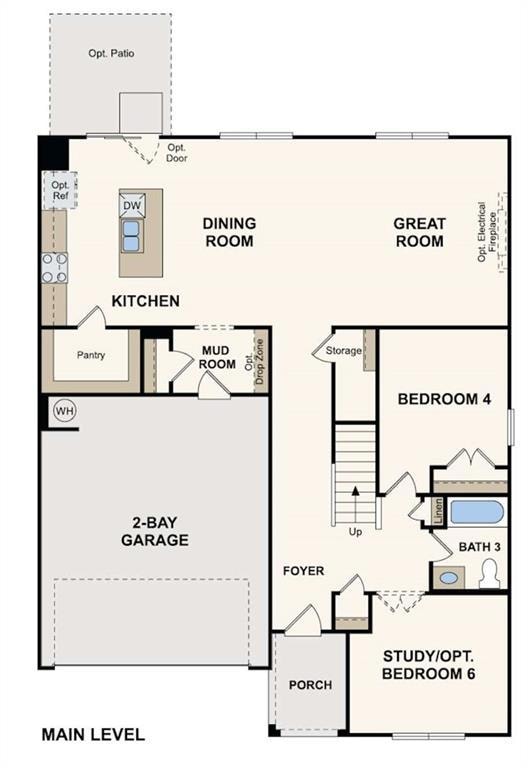5261 Mulberry Creek Way Flowery Branch, GA 30542
Estimated payment $2,293/month
Highlights
- Open-Concept Dining Room
- New Construction
- Loft
- Cherokee Bluff High School Rated A-
- Traditional Architecture
- Ceiling height of 9 feet on the lower level
About This Home
The Harding at Union Heights features two stories of thoughtfully designed space to suit your daily living and entertaining needs. As you enter the home from an ample front porch, you'll find a secluded study, a secondary bedroom, and a full-hall bathroom-perfect for privacy and relaxation. The long foyer leads to an open-concept great room and a well-appointed kitchen-boasting a generous center island, a charming dining area, and direct access to the backyard. Upstairs are two secondary bedrooms, a full hall bathroom, a spacious loft, and a convenient laundry room. Completing the upper level is a stunning owner's suite-showcasing a sizable walk-in closet and a deluxe bathroom with dual vanities and a walk-in shower.
Open House Schedule
-
Saturday, November 01, 202511:00 am to 5:00 pm11/1/2025 11:00:00 AM +00:0011/1/2025 5:00:00 PM +00:00Add to Calendar
-
Sunday, November 02, 202511:00 am to 5:00 pm11/2/2025 11:00:00 AM +00:0011/2/2025 5:00:00 PM +00:00Add to Calendar
Home Details
Home Type
- Single Family
Est. Annual Taxes
- $171
Year Built
- Built in 2025 | New Construction
Lot Details
- 10,454 Sq Ft Lot
- Level Lot
- Private Yard
HOA Fees
- $54 Monthly HOA Fees
Parking
- 2 Car Garage
- Parking Accessed On Kitchen Level
- Garage Door Opener
Home Design
- Traditional Architecture
- Slab Foundation
- Composition Roof
- Concrete Siding
- Cement Siding
Interior Spaces
- 2,775 Sq Ft Home
- 2-Story Property
- Ceiling height of 9 feet on the lower level
- Double Pane Windows
- Insulated Windows
- Entrance Foyer
- Family Room with Fireplace
- Open-Concept Dining Room
- Dining Room Seats More Than Twelve
- Loft
Kitchen
- Walk-In Pantry
- Microwave
- Dishwasher
- Kitchen Island
- Solid Surface Countertops
- Disposal
Flooring
- Carpet
- Vinyl
Bedrooms and Bathrooms
- Dual Vanity Sinks in Primary Bathroom
Laundry
- Laundry Room
- Laundry on upper level
Home Security
- Carbon Monoxide Detectors
- Fire and Smoke Detector
Schools
- Chestnut Mountain Elementary School
- Cherokee Bluff Middle School
- Cherokee Bluff High School
Utilities
- Forced Air Zoned Heating and Cooling System
- 220 Volts
- Electric Water Heater
- Cable TV Available
Additional Features
- Energy-Efficient Windows
- Patio
Listing and Financial Details
- Tax Lot 59
Community Details
Overview
- $650 Initiation Fee
- Union Heights Subdivision
Recreation
- Community Playground
- Community Pool
Map
Home Values in the Area
Average Home Value in this Area
Property History
| Date | Event | Price | List to Sale | Price per Sq Ft |
|---|---|---|---|---|
| 10/23/2025 10/23/25 | Price Changed | $424,990 | -5.6% | $165 / Sq Ft |
| 09/12/2025 09/12/25 | Price Changed | $449,990 | -2.3% | $175 / Sq Ft |
| 08/31/2025 08/31/25 | For Sale | $460,735 | -- | $179 / Sq Ft |
Source: First Multiple Listing Service (FMLS)
MLS Number: 7638353
- 5278 Mulberry Creek Way
- 5282 Mulberry Creek Way Unit LOT 96
- 5286 Mulberry Creek Way Unit LOT 95
- 5286 Mulberry Creek Way
- 5257 Mulberry Creek Way
- 5261 Mulberry Creek Way Unit LOT 59
- 5282 Mulberry Creek Way
- 5278 Mulberry Creek Way Unit LOT 97
- 5257 Mulberry Creek Way Unit LOT 58
- Harding Plan at Union Heights
- Travis Plan at Union Heights
- Atlas Plan at Union Heights
- 5435 Aurora Trail
- 5436 Aurora Trail
- 5432 Aurora Trail
- 5431 Aurora Trail
- 5427 Aurora Trail
- 5309 Rushing Creek Way
- 5243 Laurel Terrace
- 5268 Bowman Springs Trail
- 5254 Mulberry Crk Way
- 5274 Mulberry Crk Way
- 5172 Sable Ct
- 5422 Amber Cove Way
- 5107 Scenic View Rd
- 5514 Chestnut Creek Ln
- 7313 Yewtree Dr
- 5147 Scenic View Rd
- 5062 Snap Dragon Dr
- 6803 Spout Springs Rd
- 7336 Rocklin Ln
- 7260 Mulberry Trace Ln
- 4715 Deer Crossing Ct
- 6804 Spout Springs Rd
- 6836 Benjamin Dr
- 6403 Flat Rock Dr
- 5342 Robin Trail
- 7046 Lancaster Crossing
- 5087 Limerick Ln
- 6793 Creeks Edge Ct



