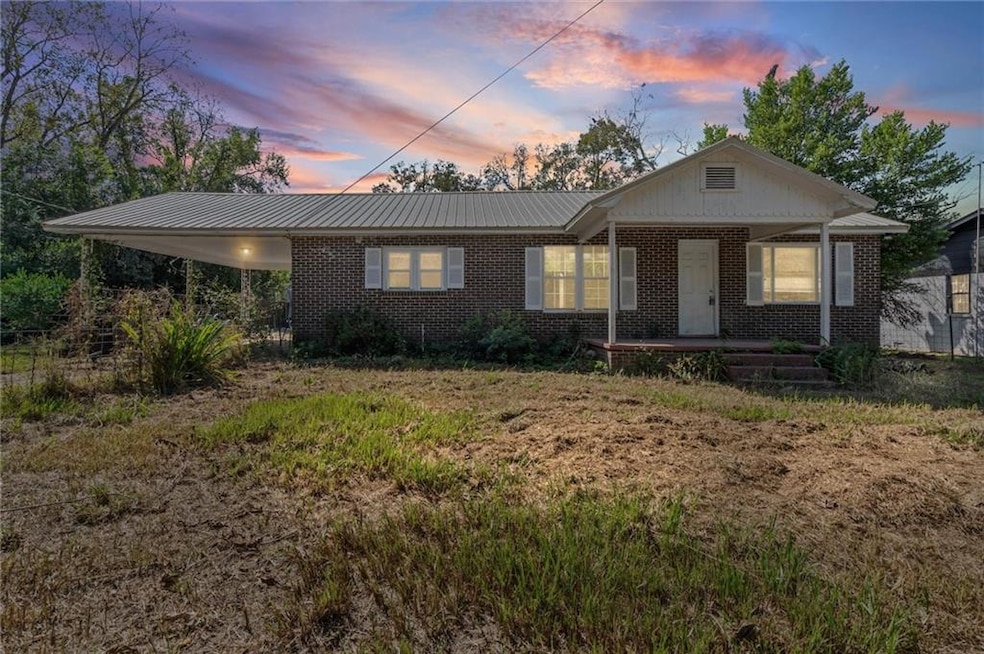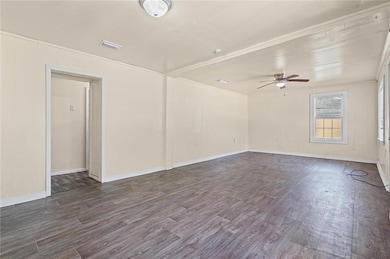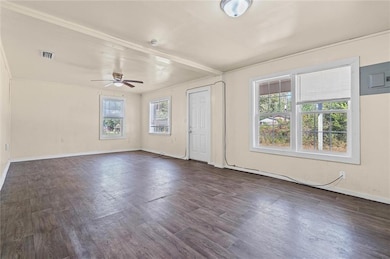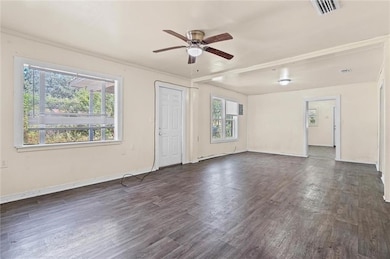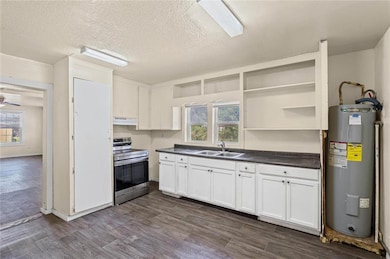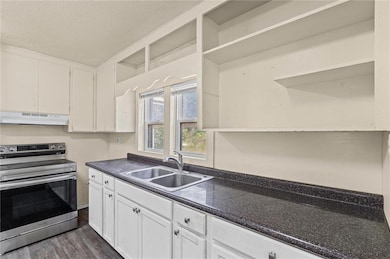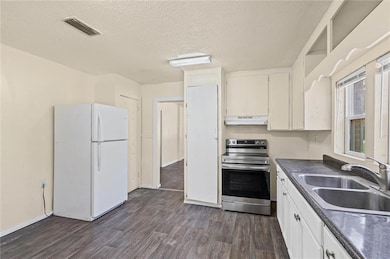5261 Noble Ln Mobile, AL 36619
Nevius NeighborhoodEstimated payment $934/month
Highlights
- Traditional Architecture
- Covered Patio or Porch
- Ceiling height of 9 feet on the main level
- Den
- White Kitchen Cabinets
- Eat-In Kitchen
About This Home
Welcome to a renovated brick home tucked on just over an acre in the Noble Lane area near Tillman’s Corner! This 3-bedroom, 2-bath property offers a rare mix of privacy, space, and modern updates — perfect for buyers wanting move-in-ready comfort with room to personalize. Recent Work & Systems: Per seller, the home features a newer HVAC system, updated roof, and freshly installed flooring. Please note — while the flooring is new, some areas may need adjustment or reinstallation to achieve a smoother finish, offering an opportunity for the next owner to add their own touch. Structure & Layout: Solid exterior brick construction and a newer roof provide peace of mind. Inside, the home’s large living spaces and functional flow make it ideal for everyday living or entertaining. Outdoor Space: Enjoy over an acre of land with room for gardening, expansion, or a quiet retreat. The property also includes a convenient attached carport. Location Perks: Conveniently located near shopping, restaurants, and major thoroughfares — offering a peaceful setting that’s still close to everything you need. Why You’ll Love It: This home blends solid bones, modern updates, and space to customize — an excellent option for buyers seeking value and potential in a great location. Note: Buyer to verify all material facts (sq ft, lot size, renovations, etc.).
Home Details
Home Type
- Single Family
Est. Annual Taxes
- $1,784
Year Built
- Built in 1980
Lot Details
- 1.1 Acre Lot
- Lot Dimensions are 110x251x299x104x189x148
- Back Yard Fenced and Front Yard
Home Design
- Traditional Architecture
- Pillar, Post or Pier Foundation
- Shingle Roof
- Four Sided Brick Exterior Elevation
- HardiePlank Type
Interior Spaces
- 1,635 Sq Ft Home
- 1-Story Property
- Ceiling height of 9 feet on the main level
- Ceiling Fan
- Aluminum Window Frames
- Den
- Laminate Flooring
- Fire and Smoke Detector
Kitchen
- Eat-In Kitchen
- Electric Oven
- Electric Range
- Laminate Countertops
- White Kitchen Cabinets
Bedrooms and Bathrooms
- 3 Main Level Bedrooms
- 2 Full Bathrooms
- Shower Only
Laundry
- Laundry Room
- Laundry in Kitchen
Parking
- 3 Parking Spaces
- 1 Carport Space
- Driveway
Outdoor Features
- Covered Patio or Porch
- Outdoor Storage
Schools
- Mary W Burroughs Elementary School
- Katherine H Hankins Middle School
- Theodore High School
Utilities
- Central Heating and Cooling System
- Electric Water Heater
Community Details
- Noble Heights Subdivision
Listing and Financial Details
- Assessor Parcel Number 3305224000060
Map
Home Values in the Area
Average Home Value in this Area
Tax History
| Year | Tax Paid | Tax Assessment Tax Assessment Total Assessment is a certain percentage of the fair market value that is determined by local assessors to be the total taxable value of land and additions on the property. | Land | Improvement |
|---|---|---|---|---|
| 2024 | $1,912 | $14,050 | $1,500 | $12,550 |
| 2023 | $1,794 | $6,300 | $1,500 | $4,800 |
| 2022 | $739 | $11,640 | $3,200 | $8,440 |
| 2021 | $739 | $11,640 | $3,200 | $8,440 |
| 2020 | $832 | $13,100 | $3,200 | $9,900 |
| 2019 | $847 | $13,340 | $0 | $0 |
| 2018 | $357 | $6,680 | $0 | $0 |
| 2017 | $357 | $6,680 | $0 | $0 |
| 2016 | $324 | $6,160 | $0 | $0 |
| 2013 | $240 | $6,160 | $0 | $0 |
Property History
| Date | Event | Price | List to Sale | Price per Sq Ft | Prior Sale |
|---|---|---|---|---|---|
| 11/12/2025 11/12/25 | Price Changed | $148,900 | +2.7% | $91 / Sq Ft | |
| 10/16/2025 10/16/25 | Price Changed | $144,999 | -2.6% | $89 / Sq Ft | |
| 10/01/2025 10/01/25 | For Sale | $148,900 | +6.4% | $91 / Sq Ft | |
| 12/15/2022 12/15/22 | Sold | $139,900 | 0.0% | $85 / Sq Ft | View Prior Sale |
| 10/30/2022 10/30/22 | Pending | -- | -- | -- | |
| 10/18/2022 10/18/22 | For Sale | $139,900 | -- | $85 / Sq Ft |
Purchase History
| Date | Type | Sale Price | Title Company |
|---|---|---|---|
| Warranty Deed | $139,900 | -- | |
| Deed | $23,333 | None Listed On Document | |
| Warranty Deed | $32,000 | None Available | |
| Special Warranty Deed | $10,000 | None Available | |
| Deed | -- | Slt | |
| Quit Claim Deed | -- | None Available |
Mortgage History
| Date | Status | Loan Amount | Loan Type |
|---|---|---|---|
| Open | $139,900 | VA | |
| Previous Owner | $41,337 | Purchase Money Mortgage |
Source: Gulf Coast MLS (Mobile Area Association of REALTORS®)
MLS Number: 7657796
APN: 33-05-22-4-000-060
- 0 Higgins Rd Unit 153 371518
- 0 Higgins Rd Unit 7497709
- 0 Higgins Rd Unit 5 384060
- 0 Higgins Rd Unit 7634227
- 5480 Inn Rd
- 5623 Holden Dr
- 5835 Andrew Rd
- 4387 Demetropolis Rd
- 4630 General Rd
- 4317 Barden Ave
- 5325 Kooiman Rd
- 4351 Windy Hill Cir E
- 4226 Volta Dr
- 5903 Lumsden Battery Cir N
- 5040 Freeway Dr
- 5110 Halls Mill Rd
- 6001 Camp Halls Mill Rd
- 4586 Cypress Park Dr
- 5023 Freeway Ln
- 0 Cypress Business Park Dr Unit 30 372505
- 5675 Old Pascagoula Rd
- 5725 Old Pascagoula Rd
- 4850 General Rd
- 6204 Old Pascagoula Rd
- 5089 Government Blvd
- 6240 Old Pascagoula Rd
- 5463 Henning Dr W
- 4950 Government Blvd
- 4752 Halls Mill Rd
- 6134 Stream Bank Dr
- 6147 Stream Bank Dr
- 6190 Girby Rd
- 4368 Fathbrook Ln
- 5799 Southland Dr
- 3105 Demetropolis Rd
- 3400 Lloyd's Ln
- 5318 Knollwood Ct
- 6680 Carol Plantation Rd
- 3205 Lloyds Ln
- 5954 Sperry Rd
