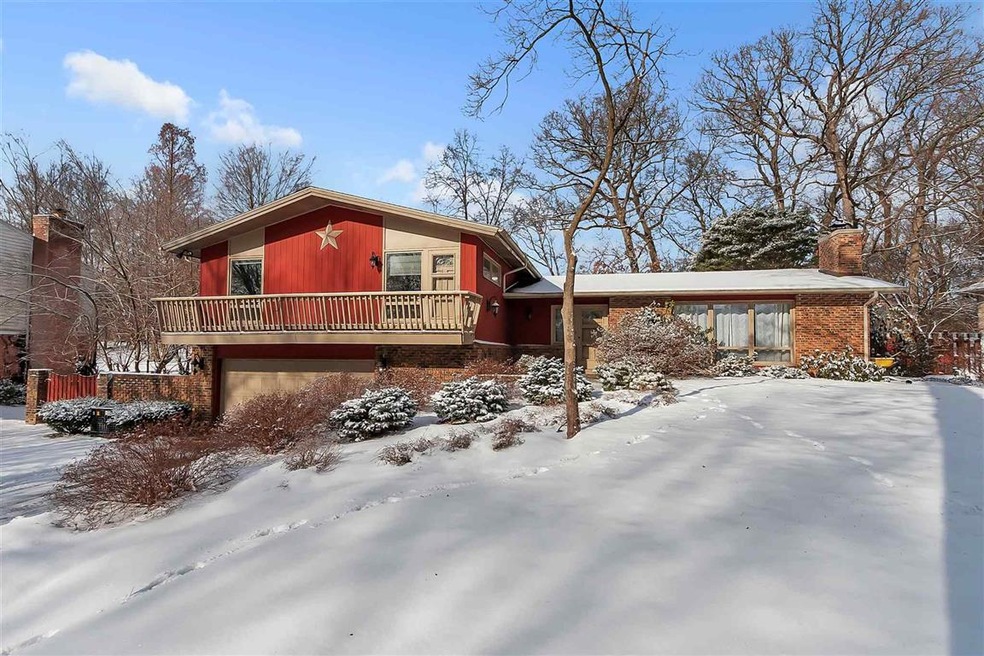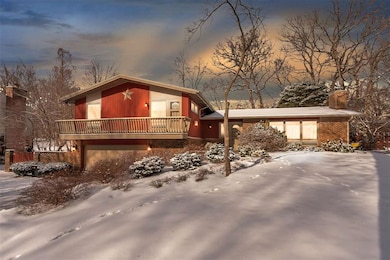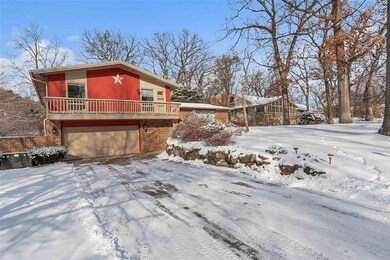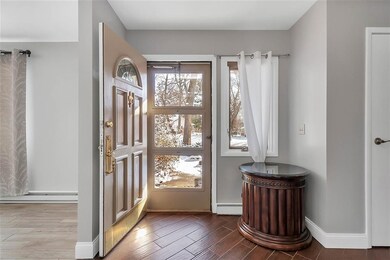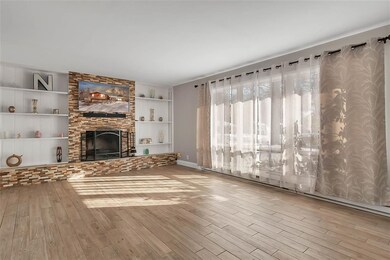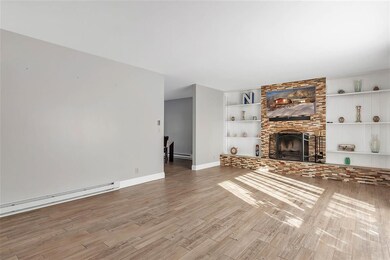
52611 Swanson Dr South Bend, IN 46635
Granger NeighborhoodHighlights
- Wood Flooring
- Utility Sink
- Built-in Bookshelves
- Formal Dining Room
- 2 Car Attached Garage
- Double Vanity
About This Home
As of November 2023Remarkable Tri-Level Home in Swanson Highland Subdivision. Amazing central location just 5 minutes from Grape Rd/Main Street corridor with the best shopping, restaurants and entertainment in the area; 10 minutes to Notre Dame; easy access to the Toll Road. This home offers an impressive amount of space inside and out. Beautifully renovated kitchen equipped with top of the line stainless steel appliances, granite countertops with spacious breakfast bar and stunning customs cabinetry. New wood plank porcelain tile on main level is stunning and easy to maintain, you will love it. Upper level offers 3 very spacious bedrooms with hardwood flooring along with 2 professionally renovated bathrooms equipped with Wedi Shower System. This 15x10ft. Master Bath offers a sleek, modern design complemented well with a freestanding soaking tub perfect after a long day of work! Walkout lower level provides the 4th bedroom, Half Bath and Den that could be used as a 5th bedroom. Oversized 2 car heated garage with plenty of storage options. Expansive fenced in backyard with mature trees, wonderful space for outdoor activities. Wonderful home in mature and peaceful neighborhood is ready for new owners. Call today for your appointment.
Last Agent to Sell the Property
Coldwell Banker Real Estate Group Listed on: 01/28/2021

Last Buyer's Agent
Amanda Pietrzak
Weichert Rltrs-J.Dunfee&Assoc.

Home Details
Home Type
- Single Family
Est. Annual Taxes
- $2,394
Year Built
- Built in 1964
Lot Details
- 0.68 Acre Lot
- Lot Dimensions are 123x241
- Wood Fence
- Chain Link Fence
- Landscaped
Parking
- 2 Car Attached Garage
- Heated Garage
- Garage Door Opener
- Driveway
Home Design
- Tri-Level Property
- Brick Exterior Construction
- Shingle Roof
- Asphalt Roof
- Wood Siding
Interior Spaces
- 2,884 Sq Ft Home
- Built-in Bookshelves
- Wood Burning Fireplace
- Entrance Foyer
- Living Room with Fireplace
- Formal Dining Room
- Laundry on main level
Kitchen
- Breakfast Bar
- Laminate Countertops
- Built-In or Custom Kitchen Cabinets
- Utility Sink
Flooring
- Wood
- Carpet
- Ceramic Tile
Bedrooms and Bathrooms
- 4 Bedrooms
- Double Vanity
- Bathtub with Shower
- Garden Bath
- Separate Shower
Basement
- Walk-Out Basement
- 1 Bathroom in Basement
Location
- Suburban Location
Schools
- Swanson Elementary School
- Clay Middle School
- Clay High School
Utilities
- Central Air
- Baseboard Heating
- Private Company Owned Well
- Well
- Septic System
Listing and Financial Details
- Assessor Parcel Number 71-04-20-328-020.000-003
Ownership History
Purchase Details
Home Financials for this Owner
Home Financials are based on the most recent Mortgage that was taken out on this home.Purchase Details
Home Financials for this Owner
Home Financials are based on the most recent Mortgage that was taken out on this home.Purchase Details
Home Financials for this Owner
Home Financials are based on the most recent Mortgage that was taken out on this home.Purchase Details
Similar Homes in South Bend, IN
Home Values in the Area
Average Home Value in this Area
Purchase History
| Date | Type | Sale Price | Title Company |
|---|---|---|---|
| Warranty Deed | $345,000 | Metropolitan Title | |
| Warranty Deed | $266,500 | Fidelity National Title | |
| Warranty Deed | -- | Metropolitan Title | |
| Deed | -- | Meridian Title Corp |
Mortgage History
| Date | Status | Loan Amount | Loan Type |
|---|---|---|---|
| Open | $351,597 | VA | |
| Closed | $345,000 | VA | |
| Previous Owner | $261,672 | FHA | |
| Previous Owner | $38,000 | New Conventional | |
| Previous Owner | $139,583 | New Conventional | |
| Previous Owner | $1,270 | Unknown |
Property History
| Date | Event | Price | Change | Sq Ft Price |
|---|---|---|---|---|
| 11/01/2023 11/01/23 | Sold | $345,000 | +1.8% | $122 / Sq Ft |
| 09/05/2023 09/05/23 | Pending | -- | -- | -- |
| 09/01/2023 09/01/23 | Price Changed | $339,000 | -2.9% | $120 / Sq Ft |
| 07/13/2023 07/13/23 | For Sale | $349,000 | +31.0% | $123 / Sq Ft |
| 03/26/2021 03/26/21 | Sold | $266,500 | +2.5% | $92 / Sq Ft |
| 01/30/2021 01/30/21 | Pending | -- | -- | -- |
| 01/28/2021 01/28/21 | For Sale | $259,900 | -- | $90 / Sq Ft |
Tax History Compared to Growth
Tax History
| Year | Tax Paid | Tax Assessment Tax Assessment Total Assessment is a certain percentage of the fair market value that is determined by local assessors to be the total taxable value of land and additions on the property. | Land | Improvement |
|---|---|---|---|---|
| 2024 | $2,733 | $344,100 | $75,500 | $268,600 |
| 2023 | $3,335 | $298,100 | $75,400 | $222,700 |
| 2022 | $3,383 | $282,900 | $75,400 | $207,500 |
| 2021 | $3,668 | $273,000 | $32,100 | $240,900 |
| 2020 | $3,191 | $238,100 | $28,000 | $210,100 |
| 2019 | $2,442 | $218,100 | $25,600 | $192,500 |
| 2018 | $2,092 | $186,200 | $21,900 | $164,300 |
| 2017 | $2,167 | $184,100 | $21,900 | $162,200 |
| 2016 | $1,901 | $170,100 | $21,900 | $148,200 |
| 2014 | $1,556 | $148,000 | $17,900 | $130,100 |
Agents Affiliated with this Home
-
Nick Suranyi

Seller's Agent in 2023
Nick Suranyi
Suranyi Mack Premiere Realty
(574) 383-7144
2 in this area
6 Total Sales
-
Adrian Frazier

Buyer's Agent in 2023
Adrian Frazier
Alpha Real Estate & Investments, Inc.
(574) 250-4812
3 in this area
94 Total Sales
-
Gisele Robinson

Seller's Agent in 2021
Gisele Robinson
Coldwell Banker Real Estate Group
(574) 210-6085
15 in this area
120 Total Sales
-

Buyer's Agent in 2021
Amanda Pietrzak
Weichert Rltrs-J.Dunfee&Assoc.
(574) 229-5999
6 in this area
68 Total Sales
Map
Source: Indiana Regional MLS
MLS Number: 202102962
APN: 71-04-20-328-020.000-003
- 17361 Fergus Dr
- 17495 Cleveland Rd
- 52291 Shenandoah Dr
- 52186 Woodridge Dr
- 52065 Iron Forge Ct
- 53140 Bowercrest Ct
- 52055 Old Post Ln
- 17325 Post Tavern Rd
- 52022 Old Post Ln
- 53229 Ba J Er Ln
- 17880 Ashmont Place
- 53301 Oakton Dr
- 17411 Woodhurst Rd
- 52078 Contour Place
- 18086 Courtland Dr
- 53220 Towhee Ln
- 17016 Ruthie Ave
- 53371 Martin Ln
- 53287 Ironwood Rd
- 53068 Summer Breeze Dr Unit G
