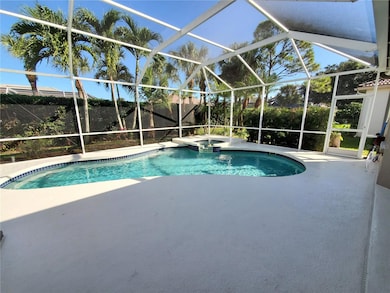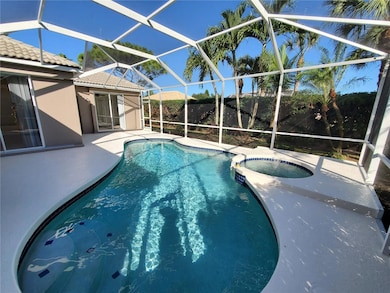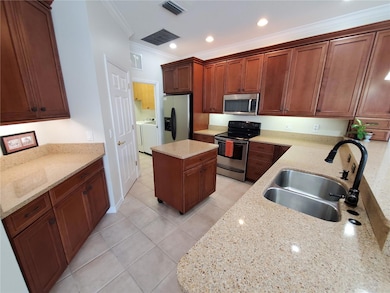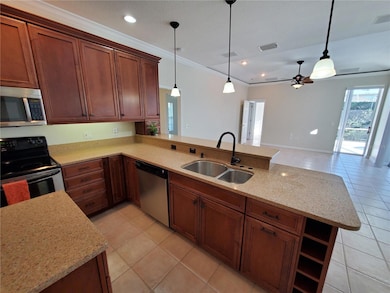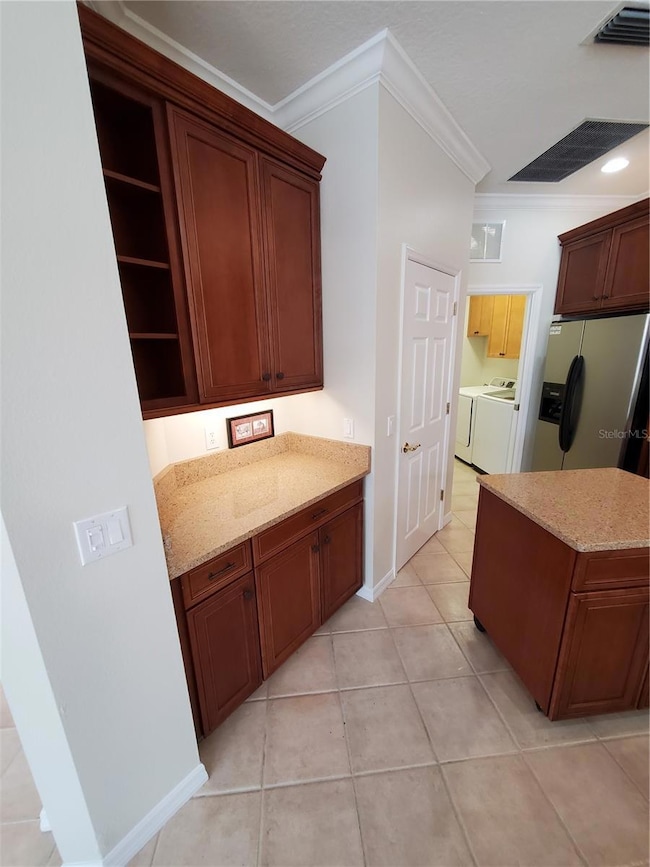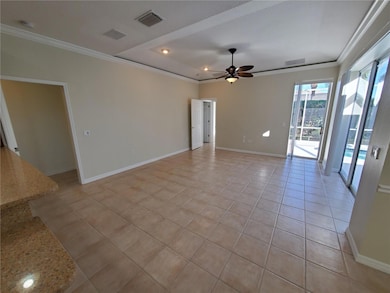5262 Far Oak Cir Sarasota, FL 34238
Highlights
- Screened Pool
- Gated Community
- Wood Flooring
- Ashton Elementary School Rated A
- Clubhouse
- High Ceiling
About This Home
Turtle Rock Single Family Home with Heated Pool and Spa and 2 Car Garage. This beautiful well maintained 4 bedroom, 3 bath home provides over 2300 square feet. Property features include: no carpet, crown moldings, granite counters, stainless appliances and wood cabinetry, aquarium glass window in the breakfast nook overlooking beautiful pool and spa and more. Formal living and dining room. Pool heater is gas powered. Solar pool heating system will not be repaired or replaced if it becomes un-operational. Irrigation water is on reclaimed water. Home exterior painting is to be completed in the coming weeks. Turtle Rock community is gated with community heated pool, nature trails, playground, basketball and tennis courts. Minutes to Legacy Trail, Costco, Potter Park YMCA and so much more. Included in rent: grounds maintenance, pool/spa service, and pest control. Small dog under 35 lbs is allowed. No aggressive breeds. No puppies. No additional dogs permitted after lease has been signed. Trucks cannot be parked in driveway overnight. Garage is 20' long but there is a A/C bump out which limits available space to 17' length for a vehicle. Available for move in 9/15/25.
Listing Agent
LINDSAY LEASING LLC Brokerage Phone: 941-404-8878 License #3213555 Listed on: 07/14/2025
Home Details
Home Type
- Single Family
Est. Annual Taxes
- $6,341
Year Built
- Built in 1997
Parking
- 2 Car Attached Garage
Interior Spaces
- 2,314 Sq Ft Home
- Crown Molding
- High Ceiling
- Ceiling Fan
- Blinds
- Sliding Doors
- Family Room Off Kitchen
- Living Room
- Dining Room
- Inside Utility
Kitchen
- Built-In Oven
- Cooktop
- Recirculated Exhaust Fan
- Microwave
- Dishwasher
- Stone Countertops
- Solid Wood Cabinet
- Disposal
Flooring
- Wood
- Laminate
- Concrete
- Ceramic Tile
- Vinyl
Bedrooms and Bathrooms
- 4 Bedrooms
- Walk-In Closet
- 3 Full Bathrooms
Laundry
- Laundry Room
- Dryer
- Washer
Pool
- Screened Pool
- In Ground Pool
- Heated Spa
- In Ground Spa
- Gunite Pool
- Fence Around Pool
- Auto Pool Cleaner
Schools
- Ashton Elementary School
- Sarasota Middle School
- Riverview High School
Utilities
- Central Heating and Cooling System
- Underground Utilities
- Natural Gas Connected
- Gas Water Heater
- Cable TV Available
Additional Features
- Reclaimed Water Irrigation System
- Covered patio or porch
- 10,385 Sq Ft Lot
Listing and Financial Details
- Residential Lease
- Security Deposit $3,600
- Property Available on 9/15/25
- The owner pays for grounds care, pest control, pool maintenance, trash collection
- 12-Month Minimum Lease Term
- $75 Application Fee
- 1 to 2-Year Minimum Lease Term
- Assessor Parcel Number 0136040002
Community Details
Overview
- Property has a Home Owners Association
- Civix Nanette Association, Phone Number (941) 921-3865
- Turtle Rock Prcl A 2 Subdivision
- The community has rules related to no truck, recreational vehicles, or motorcycle parking, vehicle restrictions
Amenities
- Clubhouse
Recreation
- Tennis Courts
- Community Playground
- Community Pool
- Park
- Trails
Pet Policy
- Pets up to 35 lbs
- Pet Size Limit
- Pet Deposit $500
- 1 Pet Allowed
- Dogs Allowed
- Breed Restrictions
Security
- Security Guard
- Gated Community
Map
Source: Stellar MLS
MLS Number: R4909624
APN: 0136-04-0002
- 5106 Far Oak Cir
- 5285 Far Oak Cir
- 8832 Enclave Ct
- 11050 Sandhill Preserve Dr
- 8838 Bloomfield Blvd
- 5509 Avellino Place
- 5142 Cote Du Rhone Way
- 5179 Cantabria Crest
- 8844 Bloomfield Blvd
- 4831 Sweetmeadow Cir
- 8755 Olde Hickory Ave Unit 7101
- 5116 Timber Chase Way
- 8735 Olde Hickory Ave Unit 8205
- 8735 Olde Hickory Ave Unit 8210
- 5080 Timber Chase Way
- 5566 Avellino Place
- 5361 Sundew Dr
- 5063 Timber Chase Way
- 11176 Roseate Ct
- 4613 Sweetmeadow Cir
- 5249 Far Oak Cir
- 5010 Central Sarasota Pkwy
- 5050 Hanging Moss Ln
- 8755 Olde Hickory Ave Unit 7102
- 8755 Olde Hickory Ave Unit 7109
- 8735 Olde Hickory Ave Unit 8101
- 8735 Olde Hickory Ave Unit 8104
- 8735 Olde Hickory Ave Unit 8306
- 8735 Olde Hickory Ave Unit 8308
- 8857 Etera Dr
- 8750 Olde Hickory Ave Unit 9204
- 8911 Veranda Way Unit 222
- 8901 Veranda Way Unit 111
- 8110 Cardena Ln
- 8951 Veranda Way Unit 625
- 8918 Olde Hickory Ave
- 8937 Olde Hickory Ave
- 8784 Pebble Creek Ln
- 8780 Pebble Creek Ln
- 5713 Fossano Dr Unit 703

