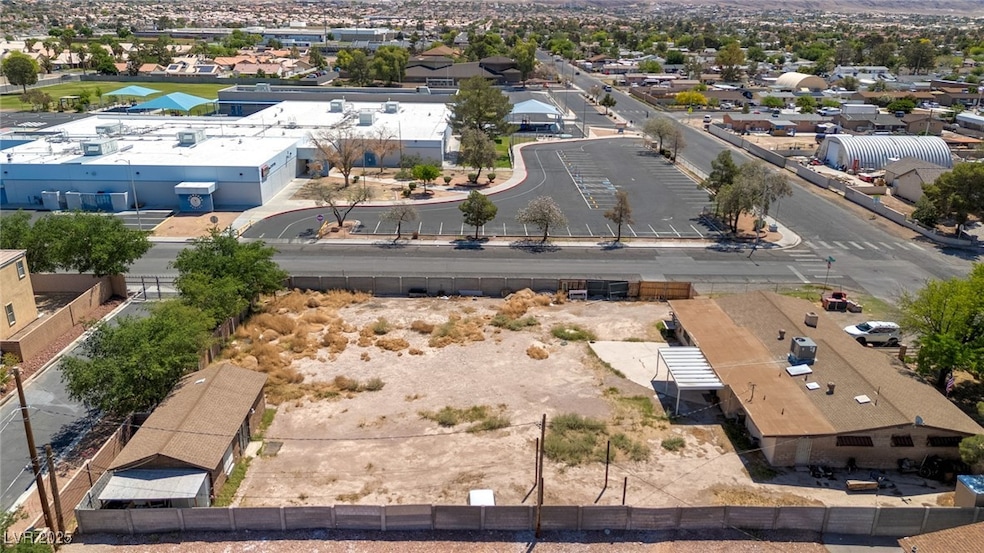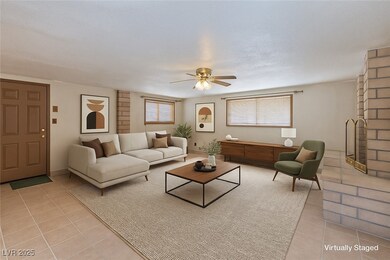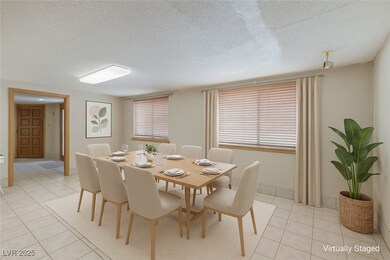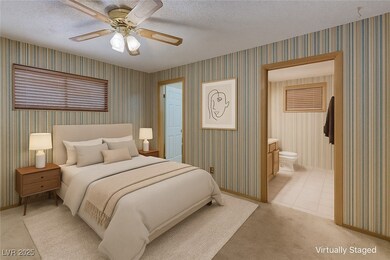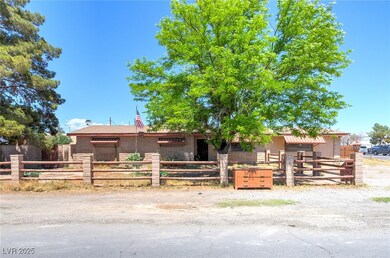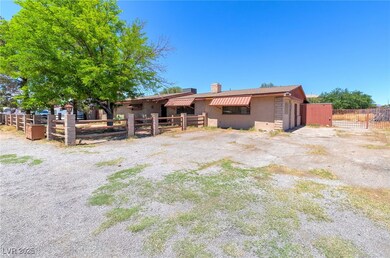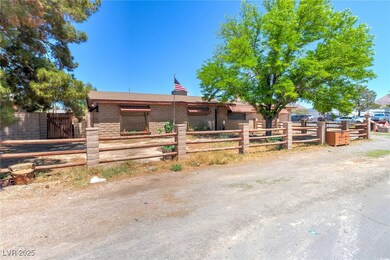
$555,000
- 2 Beds
- 2 Baths
- 1,520 Sq Ft
- 2353 Lauren Dr
- Las Vegas, NV
Welcome to this impeccably upgraded home, ideally located just blocks from Eagle Crest Golf Course, Community Center and The Summit Restaurant. Set on a spacious, nearly 10,000 sq ft lot, this property combines space and convenience.Inside, a bright, open floor plan is flooded with natural light. Modern fixtures and high-end finishes add character throughout, with a striking built-in
Maddie Simental BlackRidge Luxury
