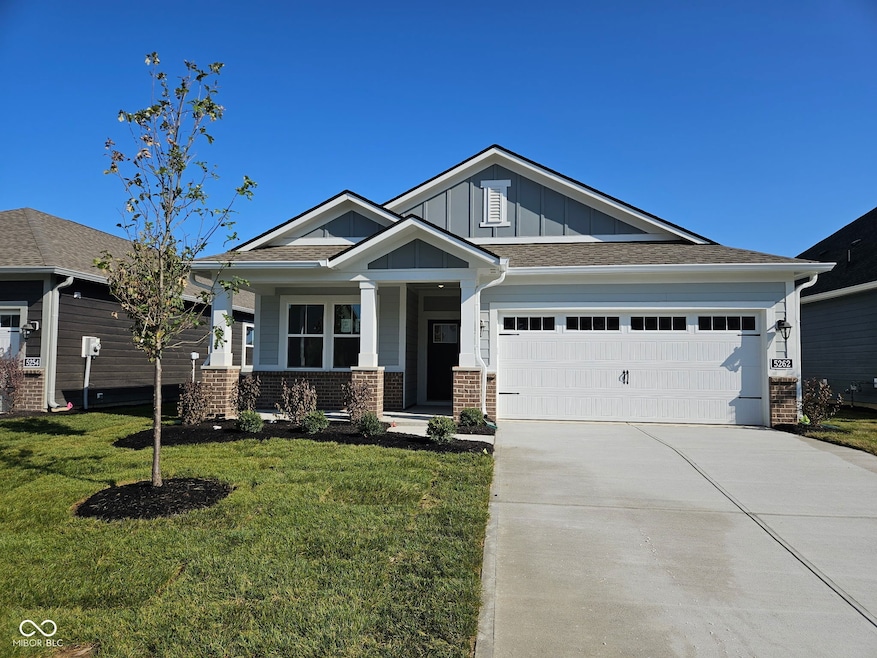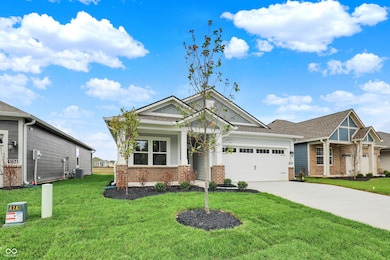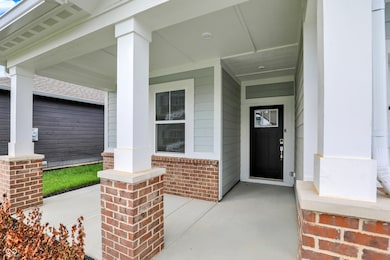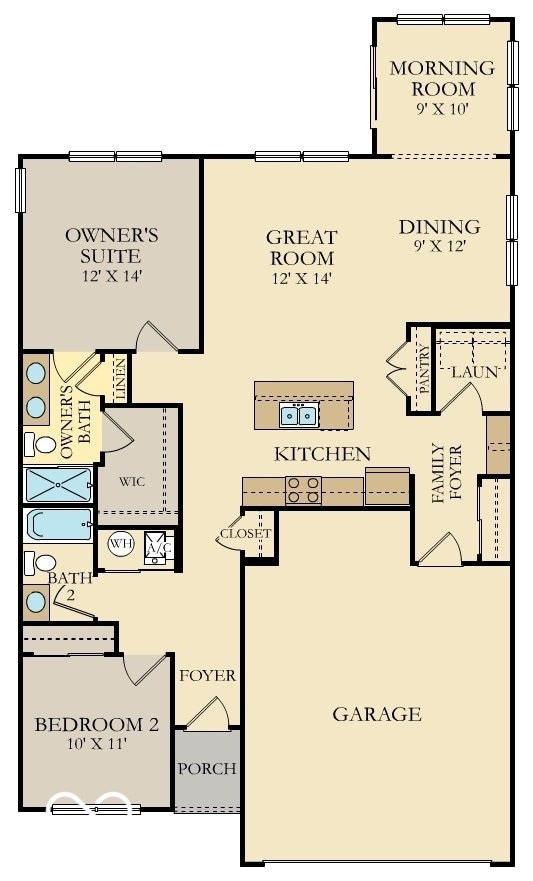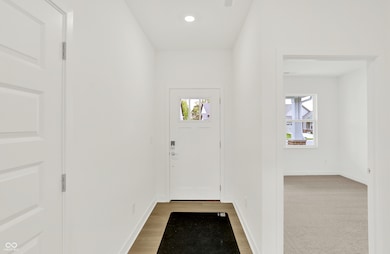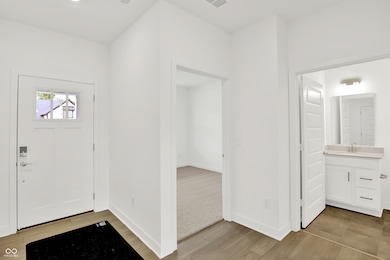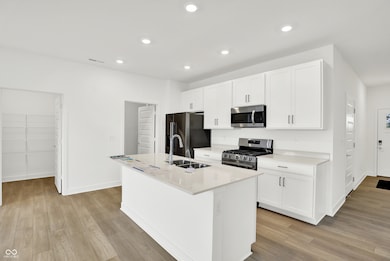Estimated payment $2,143/month
Highlights
- New Construction
- Traditional Architecture
- 2 Car Attached Garage
- River Birch Elementary School Rated A-
- Covered Patio or Porch
- Woodwork
About This Home
Easton by Lennar in Avon is the premier 55+ Active Adult Lifestyle community and is part of the larger Easton Grey Development! The Atwood is a 2 bedroom home with 2 full bathrooms and a 2 car garage. Host your family for the holidays in the Great Room which is open to the dining nook and kitchen. The Kitchen is great for entertaining and is complete with spacious cabinets, an LG stainless steel gas range, microwave, dishwasher and even the refrigerator! Unwind in the primary bedroom with an ensuite bathroom that includes a walk-in shower and spacious walk-in closet. Grill out on the concrete patio and host a wine tasting or game night on the covered porch. HOA fees include full lawn maintenance and access to the future Nottingham Clubhouse with a fitness center, on-site HOA manager, on-site activities director, pickleball courts, lounge pool and lap pool, and more resort style amenities! This beautiful Atwood is available for purchase now and is Move in Ready! Prices, dimensions and features may vary and are subject to change. Photos are for illustrative purposes only.*Photos/Tour of model may show features not selected in home.
Open House Schedule
-
Sunday, December 14, 20251:00 to 3:00 pm12/14/2025 1:00:00 PM +00:0012/14/2025 3:00:00 PM +00:00Add to Calendar
Home Details
Home Type
- Single Family
Year Built
- Built in 2025 | New Construction
HOA Fees
- $298 Monthly HOA Fees
Parking
- 2 Car Attached Garage
- Garage Door Opener
Home Design
- Traditional Architecture
- Brick Exterior Construction
- Slab Foundation
- Cement Siding
Interior Spaces
- 1,270 Sq Ft Home
- 1-Story Property
- Woodwork
- Combination Kitchen and Dining Room
- Storage
- Attic Access Panel
Kitchen
- Breakfast Bar
- Gas Oven
- Built-In Microwave
- Dishwasher
- Kitchen Island
- Disposal
Flooring
- Carpet
- Luxury Vinyl Plank Tile
Bedrooms and Bathrooms
- 2 Bedrooms
- Walk-In Closet
- 2 Full Bathrooms
Home Security
- Smart Locks
- Smart Thermostat
- Fire and Smoke Detector
Utilities
- Central Air
- High Efficiency Heating System
- Heating System Uses Natural Gas
- Electric Water Heater
Additional Features
- Covered Patio or Porch
- 6,264 Sq Ft Lot
Community Details
- Association fees include pickleball court, tennis court(s), walking trails
- Easton Subdivision
- Property managed by AAM, LLC
Listing and Financial Details
- Tax Lot 066
- Assessor Parcel Number 321004100030000022
Map
Home Values in the Area
Average Home Value in this Area
Property History
| Date | Event | Price | List to Sale | Price per Sq Ft |
|---|---|---|---|---|
| 11/04/2025 11/04/25 | Price Changed | $294,785 | -1.7% | $232 / Sq Ft |
| 10/12/2025 10/12/25 | Price Changed | $299,885 | -6.3% | $236 / Sq Ft |
| 10/11/2025 10/11/25 | Price Changed | $319,885 | +6.7% | $252 / Sq Ft |
| 10/07/2025 10/07/25 | Price Changed | $299,885 | -4.8% | $236 / Sq Ft |
| 09/16/2025 09/16/25 | Price Changed | $314,885 | -1.1% | $248 / Sq Ft |
| 09/09/2025 09/09/25 | Price Changed | $318,285 | -1.1% | $251 / Sq Ft |
| 08/26/2025 08/26/25 | Price Changed | $321,985 | -0.9% | $254 / Sq Ft |
| 08/22/2025 08/22/25 | Price Changed | $324,785 | -11.9% | $256 / Sq Ft |
| 08/17/2025 08/17/25 | For Sale | $368,785 | -- | $290 / Sq Ft |
Source: MIBOR Broker Listing Cooperative®
MLS Number: 22059186
- 5245 Nettleton Way
- 5278 Nettleton Way
- 5291 Nettleton Way
- 5205 Nettleton Way
- 5308 Nettleton Way
- 5187 Nettleton Way
- 5339 Nettleton Way
- 5283 Foxley Park Ln
- 5363 Foxley Park Ln
- 5258 Foxley Park Ln
- 5115 Nettleton Way
- Shafer Plan at Easton - Central
- 5199 Nettleton Way
- Sullivan Plan at Easton - Southern
- Briarwood Plan at Easton - Northern
- Chapman Plan at Easton - Northern
- Patoka Plan at Easton - Southern
- 696 Growe Ct
- 5062 Foxley Park Ln
- 5351 Nettleton Way
- 5310 E Main St Unit Avondale #4
- 5751 Broyles Rd
- 3999 Kensington Dr
- 3656 Locust Dr
- 40 Capitol Dr
- 3200 Prairie View Trail
- 1025 Richfield Ln
- 1224 Richfield Ln
- 812 Penrose Place
- 3068 E Thorpe St
- 3152 Glasgow Place
- 936 Shadow Dr
- 1099 N County Road 300 E Unit Basement
- 7046 E US Highway 36 Unit 12
- 7046 E US Highway 36 Unit 16
- 7046 E US Highway 36 Unit 10
- 281 Canal West Cir
- 7046 Us-36 Unit 16
- 711 Thornwood Ct
- 7188 Bethel Ct
