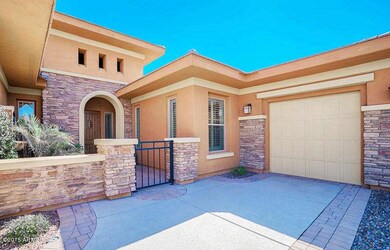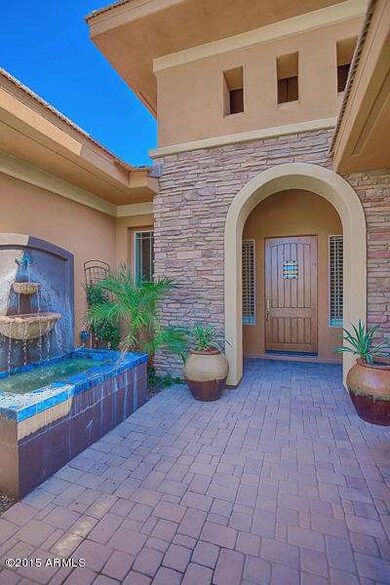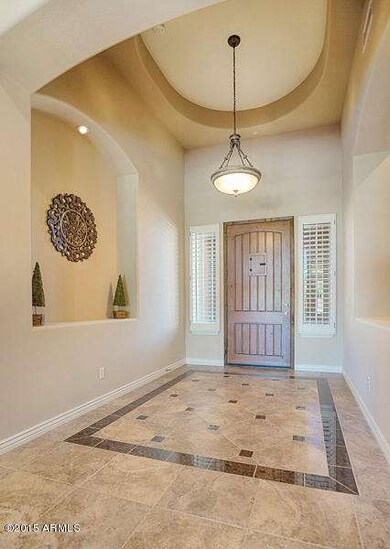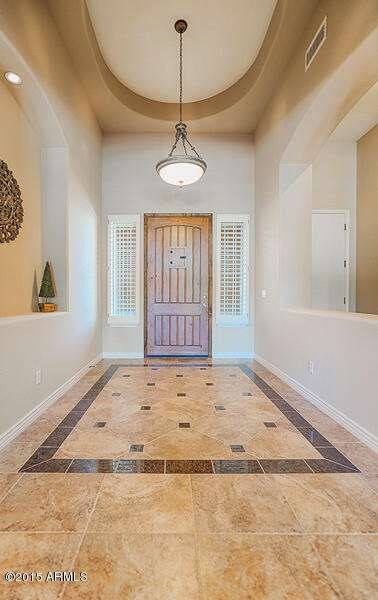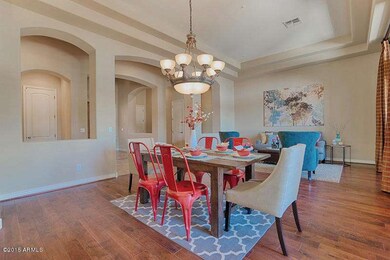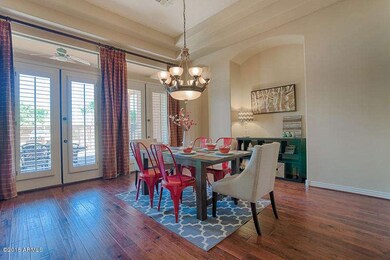
5263 S Huachuca Place Chandler, AZ 85249
South Chandler NeighborhoodEstimated Value: $1,270,000 - $1,508,285
Highlights
- Heated Spa
- Sitting Area In Primary Bedroom
- Mountain View
- John & Carol Carlson Elementary School Rated A
- Gated Community
- Wood Flooring
About This Home
As of May 2015Need space? You’re going to love this 5001sf, 5 bedroom, 3.5 bath basement home on a culdesac in Alicante at Valencia, one of Chandler's most sought-after neighborhoods. This beautiful home is priced to sell (check the comps!). Stone elevation & gated paver courtyard entry with fountain welcome you to this highly upgraded home with soaring 12’ trayed ceilings, wood & tile floors & plantation shutters thruout. Formal living/dining rooms & gourmet kitchen with upgraded cabinets, granite countertops, large island breakfast bar, Wolf 6-burner gas cooktop & top of the line KitchenAid stainless steel appliances. Family room with gas fireplace. Private wing with spacious master with patio access & luxurious bath with glass block snail shower, soaker tub, dual vanities with granite tops & dual closets with Classy Closet built-ins. 2 additional bedrooms, 1.5 baths & large laundryroom with sink & 20amp plug for fridge/freezer all on main level. You'll love the built in 2-desk workstation with cabinetry & beautiful stone wall leading to the large finished basement with with 2 bedrooms & bath, wetbar & wine fridge. Other features include central vac, surround sound, security system & air purifier system, water softener, reverse osmosis. Paver covered patio overlooks resort-style backyard with fenced pool & spa with waterfall & flagstone topped BBQ island with sink and burner set-up for wok. Back yard also features sand play area, built in garden surrounds and large grass area. So much to love! Don't let this one get away!
Last Agent to Sell the Property
Amy Jones
Keller Williams Integrity First License #SA528757000 Listed on: 03/10/2015
Last Buyer's Agent
Jenny Philips
HomeSmart License #SA632642000
Home Details
Home Type
- Single Family
Est. Annual Taxes
- $5,566
Year Built
- Built in 2007
Lot Details
- 0.3 Acre Lot
- Desert faces the front of the property
- Cul-De-Sac
- Private Streets
- Block Wall Fence
- Front and Back Yard Sprinklers
- Sprinklers on Timer
- Private Yard
- Grass Covered Lot
Parking
- 3 Car Direct Access Garage
- 2 Open Parking Spaces
- Side or Rear Entrance to Parking
- Garage Door Opener
Home Design
- Santa Barbara Architecture
- Wood Frame Construction
- Tile Roof
- Stucco
Interior Spaces
- 5,001 Sq Ft Home
- 1-Story Property
- Wet Bar
- Central Vacuum
- Ceiling height of 9 feet or more
- Ceiling Fan
- Gas Fireplace
- Double Pane Windows
- Family Room with Fireplace
- Mountain Views
- Finished Basement
Kitchen
- Eat-In Kitchen
- Breakfast Bar
- Gas Cooktop
- Built-In Microwave
- Dishwasher
- Kitchen Island
- Granite Countertops
Flooring
- Wood
- Carpet
- Tile
Bedrooms and Bathrooms
- 5 Bedrooms
- Sitting Area In Primary Bedroom
- Walk-In Closet
- Primary Bathroom is a Full Bathroom
- 3.5 Bathrooms
- Dual Vanity Sinks in Primary Bathroom
- Bathtub With Separate Shower Stall
Laundry
- Laundry in unit
- Washer and Dryer Hookup
Home Security
- Security System Owned
- Fire Sprinkler System
Pool
- Heated Spa
- Play Pool
- Fence Around Pool
Outdoor Features
- Covered patio or porch
Schools
- Audrey & Robert Ryan Elementary School
- Willie & Coy Payne Jr. High Middle School
- Basha High School
Utilities
- Refrigerated Cooling System
- Zoned Heating
- Heating System Uses Natural Gas
- Water Filtration System
- Water Softener
- High Speed Internet
- Cable TV Available
Listing and Financial Details
- Tax Lot 173
- Assessor Parcel Number 304-82-673
Community Details
Overview
- Property has a Home Owners Association
- Snow Property Mgmt Association, Phone Number (480) 635-1133
- Built by TW Lewis
- Alicante At Valencia Subdivision
Recreation
- Community Playground
Security
- Gated Community
Ownership History
Purchase Details
Purchase Details
Home Financials for this Owner
Home Financials are based on the most recent Mortgage that was taken out on this home.Purchase Details
Home Financials for this Owner
Home Financials are based on the most recent Mortgage that was taken out on this home.Purchase Details
Similar Homes in Chandler, AZ
Home Values in the Area
Average Home Value in this Area
Purchase History
| Date | Buyer | Sale Price | Title Company |
|---|---|---|---|
| Barnes Family Services Llc | -- | None Available | |
| Barnes Rochelle A | -- | None Available | |
| Rochelle A Barnes Living Trust | -- | None Listed On Document | |
| Barnes Rochelle | $750,000 | Magnus Title Agency | |
| Chen Mei | -- | Arizona Title Agency Inc | |
| Chen Mei | $1,029,929 | Arizona Title Agency Inc | |
| T W Lewis Alicante Llc | $180,000 | American Heritage Title Agen |
Mortgage History
| Date | Status | Borrower | Loan Amount |
|---|---|---|---|
| Previous Owner | Barnes Rochelle | $643,000 | |
| Previous Owner | Barnes Rochelle | $668,000 | |
| Previous Owner | Barnes Rochelle | $670,500 | |
| Previous Owner | Chen Mei | $720,000 |
Property History
| Date | Event | Price | Change | Sq Ft Price |
|---|---|---|---|---|
| 05/11/2015 05/11/15 | Sold | $750,000 | -2.0% | $150 / Sq Ft |
| 03/18/2015 03/18/15 | Pending | -- | -- | -- |
| 03/10/2015 03/10/15 | For Sale | $765,000 | -- | $153 / Sq Ft |
Tax History Compared to Growth
Tax History
| Year | Tax Paid | Tax Assessment Tax Assessment Total Assessment is a certain percentage of the fair market value that is determined by local assessors to be the total taxable value of land and additions on the property. | Land | Improvement |
|---|---|---|---|---|
| 2025 | $7,706 | $83,099 | -- | -- |
| 2024 | $7,560 | $55,062 | -- | -- |
| 2023 | $7,560 | $92,000 | $18,400 | $73,600 |
| 2022 | $6,723 | $72,000 | $14,400 | $57,600 |
| 2021 | $6,915 | $71,970 | $14,390 | $57,580 |
| 2020 | $6,872 | $66,750 | $13,350 | $53,400 |
| 2019 | $6,611 | $62,010 | $12,400 | $49,610 |
| 2018 | $6,529 | $63,120 | $12,620 | $50,500 |
| 2017 | $6,101 | $62,270 | $12,450 | $49,820 |
| 2016 | $5,872 | $60,160 | $12,030 | $48,130 |
| 2015 | $5,602 | $58,120 | $11,620 | $46,500 |
Agents Affiliated with this Home
-

Seller's Agent in 2015
Amy Jones
Keller Williams Integrity First
-
J
Buyer's Agent in 2015
Jenny Philips
HomeSmart
Map
Source: Arizona Regional Multiple Listing Service (ARMLS)
MLS Number: 5248019
APN: 304-82-673
- 5291 S Bradshaw Place
- 3654 E San Pedro Place
- 5346 S Fairchild Ln
- 5206 S Fairchild Ln
- 5226 S Fairchild Ln
- 5330 S Big Horn Place
- 3806 E Taurus Place
- 3797 E Taurus Place
- 3840 E San Mateo Way
- 3353 E Nolan Dr
- 3918 E Libra Place
- 3556 E Bartlett Place
- 3842 E Bartlett Way
- 3852 E Bartlett Way
- 3291 E Cherrywood Place
- 3971 E Leo Place
- 5122 S Miller Place
- 3374 E Aquarius Ct
- 3333 E Powell Place
- 24811 S 138th Place
- 5263 S Huachuca Place
- 5293 S Huachuca Place
- 5233 S Huachuca Place
- 3745 E San Pedro Place
- 5262 S Huachuca Place
- 5232 S Huachuca Place
- 5292 S Huachuca Place
- 3755 E San Pedro Place
- 3724 E San Pedro Place
- 3734 E San Pedro Place
- 5322 S Huachuca Place
- 3714 E San Pedro Place
- 3744 E San Pedro Place
- 3754 E San Pedro Place
- 5231 S Bradshaw Place
- 5261 S Bradshaw Place
- 3704 E San Pedro Place
- 5321 S Bradshaw Place
- 3694 E San Pedro Place
- 3684 E San Pedro Place

