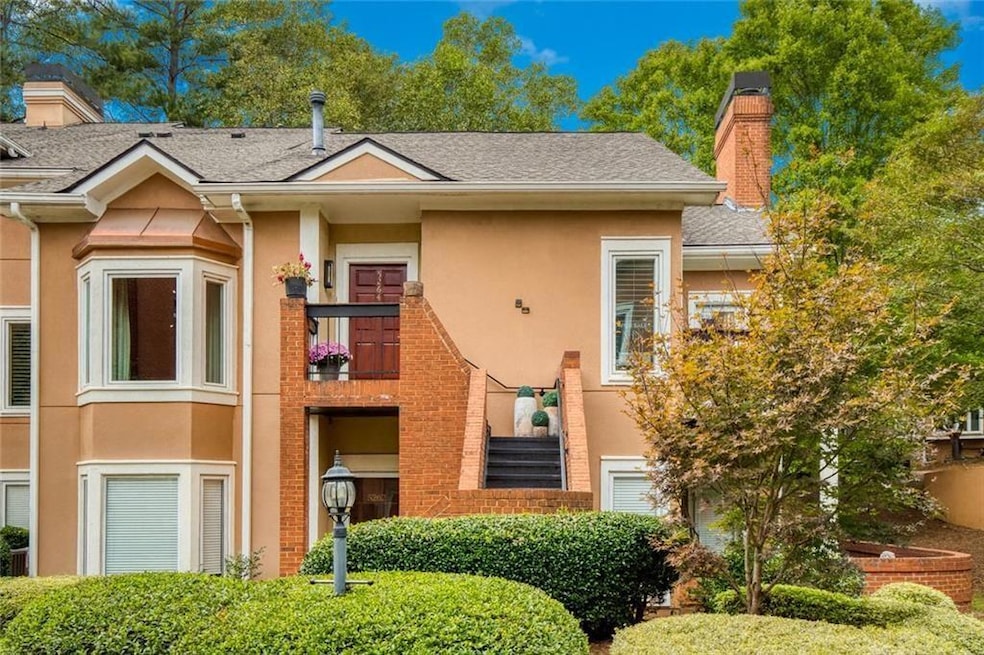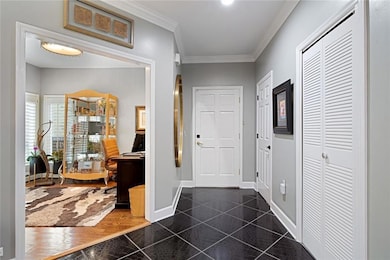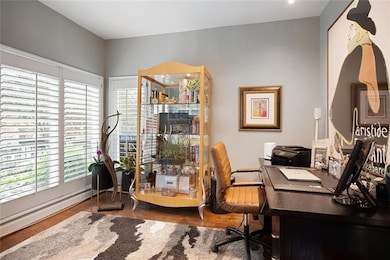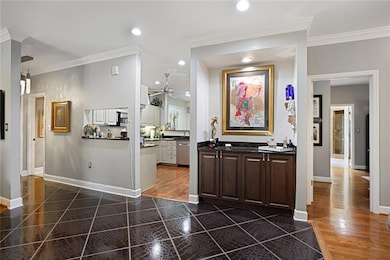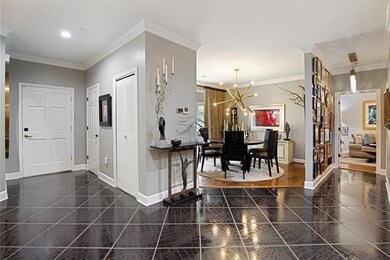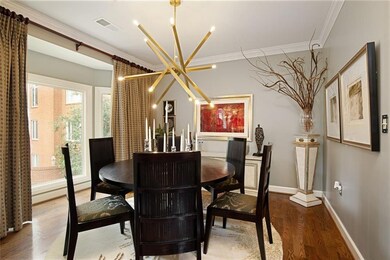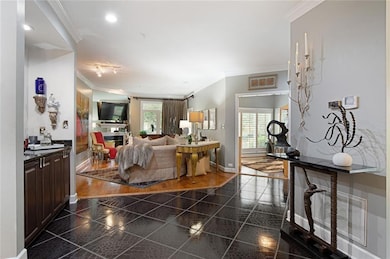5264 Brooke Ridge Dr Atlanta, GA 30338
Estimated payment $3,145/month
Highlights
- No Units Above
- Gated Community
- Community Lake
- Dunwoody High School Rated A
- View of Trees or Woods
- Deck
About This Home
Opportunity awaits in the sought-after, gated community of Brooke Ridge—a private enclave just minutes from the shopping, dining, and charm of Dunwoody Village. This rare second-level residence offers a thoughtfully designed layout with 2 bedrooms, 2 full bathrooms, and a versatile office or flex space, making it as functional as it is inviting. Step through your private entry into a welcoming custom tile foyer that leads to a spacious living room featuring a cozy gas fireplace and access to one of two private decks. The adjoining office or sunroom—enhanced with upgraded windows and plantation shutters—provides the perfect spot for working from home or relaxing with a morning coffee. Entertain with ease in the large dining area, ideal for hosting friends and family. The chef’s kitchen boasts stainless steel appliances, a gas cooktop, stone countertops, and a convenient eat-in breakfast nook. The split bedroom plan ensures privacy for all. The guest suite includes a full bath and a custom-organized closet, while the owner’s retreat is a true sanctuary with a private deck, two generous closets, and a spa-like bath featuring a stone shower with rainhead and bronze wall spouts, soaking tub, dual vanities, and a skylight flooding the space with natural light. Additional highlights include hardwood floors throughout, a spacious laundry room, a walk-in attic for exceptional storage, and a two-car carport equipped with an electric vehicle charging station and private rear entry. A brand-new HVAC system (2024) adds peace of mind. Residents of Brooke Ridge enjoy resort-style amenities, including a community pool, tennis courts, and pickleball, all within a beautifully maintained gated setting. Don’t miss this move-in-ready gem—a rare blend of privacy, comfort, and convenience in one of Dunwoody’s most desirable communities.
Property Details
Home Type
- Condominium
Est. Annual Taxes
- $966
Year Built
- Built in 1987
Lot Details
- Property fronts a private road
- No Units Above
- End Unit
- Private Entrance
- Landscaped
HOA Fees
- $640 Monthly HOA Fees
Property Views
- Woods
- Neighborhood
Home Design
- Contemporary Architecture
- Shingle Roof
- Composition Roof
- Concrete Perimeter Foundation
- Stucco
Interior Spaces
- 1,825 Sq Ft Home
- 1-Story Property
- Rear Stairs
- Ceiling Fan
- Recessed Lighting
- Fireplace With Gas Starter
- Insulated Windows
- Plantation Shutters
- Entrance Foyer
- Living Room with Fireplace
- Breakfast Room
- Formal Dining Room
- Home Office
- Computer Room
- Library
- Bonus Room
- Sun or Florida Room
Kitchen
- Double Oven
- Gas Cooktop
- Microwave
- Dishwasher
- Stone Countertops
- Disposal
Flooring
- Wood
- Marble
- Ceramic Tile
Bedrooms and Bathrooms
- 2 Main Level Bedrooms
- Dual Closets
- Walk-In Closet
- 2 Full Bathrooms
- Dual Vanity Sinks in Primary Bathroom
- Low Flow Plumbing Fixtures
- Separate Shower in Primary Bathroom
- Window or Skylight in Bathroom
Laundry
- Laundry Room
- Laundry on main level
Home Security
Parking
- 2 Car Attached Garage
- Assigned Parking
Outdoor Features
- Balcony
- Deck
- Exterior Lighting
Location
- Property is near public transit
- Property is near schools
- Property is near shops
Schools
- Kingsley Elementary School
- Peachtree Middle School
- Dunwoody High School
Utilities
- Zoned Heating and Cooling System
- Heat Pump System
- Heating System Uses Natural Gas
- Phone Available
- Cable TV Available
Listing and Financial Details
- Legal Lot and Block 21 / 1
- Assessor Parcel Number 06 338 06 021
Community Details
Overview
- $1,300 Initiation Fee
- 99 Units
- Homeowner Management Services Association, Phone Number (770) 609-1632
- Brooke Ridge Subdivision
- Rental Restrictions
- Community Lake
Recreation
- Tennis Courts
- Pickleball Courts
- Community Pool
- Trails
Security
- Gated Community
- Carbon Monoxide Detectors
- Fire and Smoke Detector
Map
Home Values in the Area
Average Home Value in this Area
Tax History
| Year | Tax Paid | Tax Assessment Tax Assessment Total Assessment is a certain percentage of the fair market value that is determined by local assessors to be the total taxable value of land and additions on the property. | Land | Improvement |
|---|---|---|---|---|
| 2025 | $889 | $168,840 | $30,000 | $138,840 |
| 2024 | $966 | $154,400 | $30,000 | $124,400 |
| 2023 | $966 | $146,760 | $30,000 | $116,760 |
| 2022 | $950 | $146,360 | $23,800 | $122,560 |
| 2021 | $3,665 | $131,920 | $23,800 | $108,120 |
| 2020 | $3,797 | $133,240 | $23,800 | $109,440 |
| 2019 | $3,123 | $110,520 | $23,800 | $86,720 |
| 2018 | $3,027 | $103,600 | $23,800 | $79,800 |
| 2017 | $2,922 | $90,960 | $23,800 | $67,160 |
| 2016 | $3,006 | $96,320 | $23,800 | $72,520 |
| 2014 | $2,700 | $81,240 | $23,800 | $57,440 |
Property History
| Date | Event | Price | List to Sale | Price per Sq Ft |
|---|---|---|---|---|
| 10/10/2025 10/10/25 | For Sale | $460,000 | -- | $252 / Sq Ft |
Source: First Multiple Listing Service (FMLS)
MLS Number: 7661827
APN: 06-338-06-021
- 2381 Briarleigh Way
- 5310 Brooke Ridge Dr Unit 5310
- 5318 Brooke Farm Dr
- 5352 Waterford Dr
- 7640 Ryefield Dr
- 5513 N Peachtree Rd
- 4641 Brunning Ct
- 355 Aldenshire Place
- 7410 Chestwick Ct
- 7465 Stoneykirk Close
- 7695 Brigham Dr
- 5145 Davantry Dr
- 230 Westminster Place
- 5427 Trentham Dr
- 5436 Trentham Dr
- 5417 Trentham Dr
- 5231 Seaton Dr
- 5224 N Peachtree Rd
- 5262 Happy Hollow Rd
- 5407 Oxford Chase Way Unit 3
- 2140 Dunwoody Glen
- 2532 Lakebrook Ct
- 2312 Welton Place Unit BASEMENT
- 3090 Branham Dr
- 2995 Coles Way
- 4972 Vermack Rd
- 6858 Lockridge Dr NW
- 1620 Chevron Way
- 4695 N Peachtree Rd
- 6725 Ridge Moore Dr
- 6701 Winterbrook Ct
- 5070 Vernon Springs Dr
- 2611 Briers Dr N
- 3495 Jones Mill Rd
- 6516 Spalding Dr
- 2300 Peachford Rd Unit 1209
- 3774 Meadow Creek Dr
