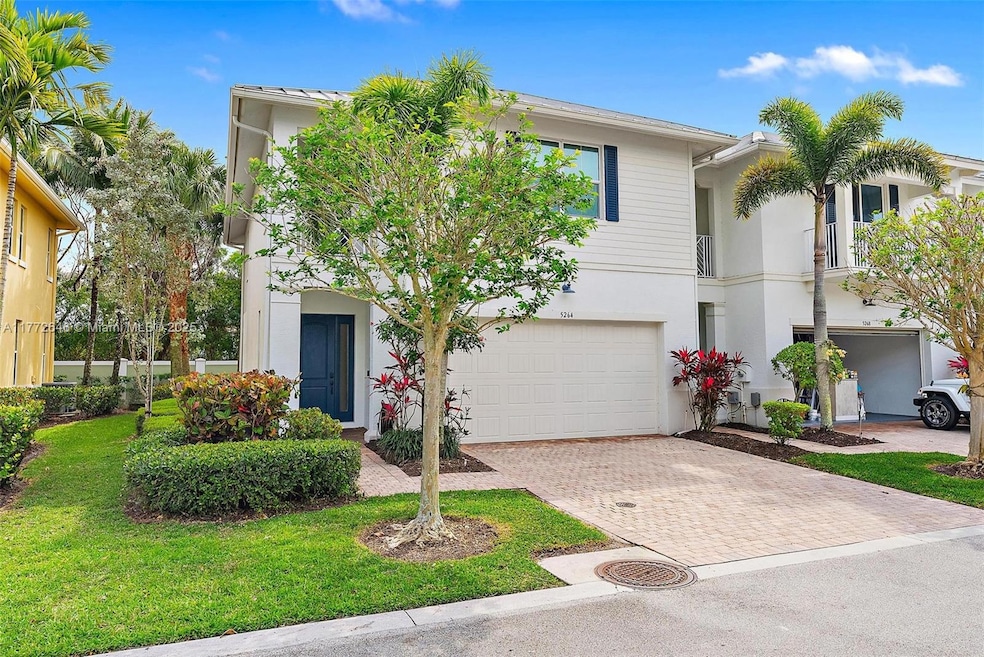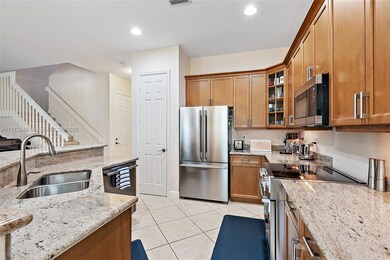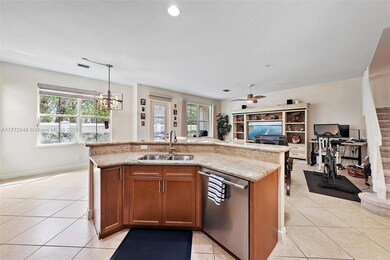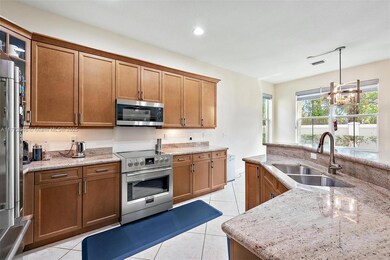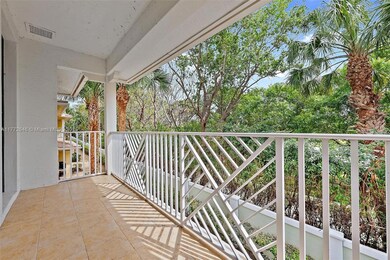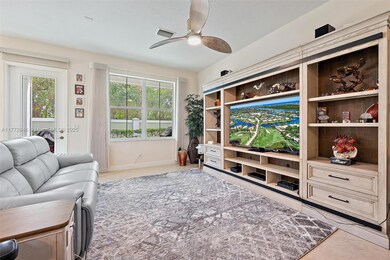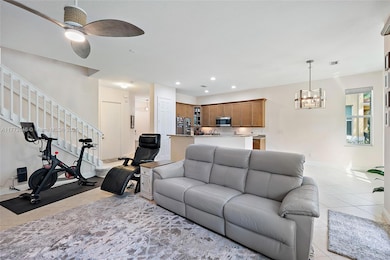
5264 Cambridge Ct Palm Beach Gardens, FL 33418
Estimated payment $4,424/month
Highlights
- Fitness Center
- Clubhouse
- Community Pool
- Timber Trace Elementary School Rated A
- Vaulted Ceiling
- Breakfast Area or Nook
About This Home
This 3-bedroom, 2.5-bath, 2-car garage corner unit offers an open-concept floor plan with ALL impact glass & plenty of natural light. The kitchen features a granite island, large pantry, & brand-new stainless steel appliances. The spacious living area is perfect for entertaining, while the private screened-in porch lets you enjoy the outdoors year-round. Upstairs, the primary suite has a walk-in closet, an extra-large closet, & a private balcony. The ensuite bath includes dual sinks, a soaking tub, a separate shower, & a roomy linen closet. Updates include a new hot water heater, AC (3 years old), & new carpeting. Blinds, curtains, & plantation shutters add the perfect finishing touch.
Listing Agent
Waterfront Properties & Club C License #3341184 Listed on: 04/03/2025

Townhouse Details
Home Type
- Townhome
Est. Annual Taxes
- $6,151
Year Built
- Built in 2013
Lot Details
- North Facing Home
HOA Fees
- $449 Monthly HOA Fees
Parking
- 2 Car Garage
- Automatic Garage Door Opener
Home Design
- Concrete Block And Stucco Construction
Interior Spaces
- 2,138 Sq Ft Home
- 2-Story Property
- Vaulted Ceiling
- Ceiling Fan
- Entrance Foyer
- Open Floorplan
Kitchen
- Breakfast Area or Nook
- Eat-In Kitchen
- Electric Range
- Microwave
- Ice Maker
- Disposal
Flooring
- Carpet
- Ceramic Tile
Bedrooms and Bathrooms
- 3 Bedrooms
- Primary Bedroom Upstairs
- Split Bedroom Floorplan
- Walk-In Closet
- Dual Sinks
- Separate Shower in Primary Bathroom
Laundry
- Laundry in Utility Room
- Dryer
- Washer
- Laundry Tub
Home Security
Utilities
- Central Heating and Cooling System
- Electric Water Heater
Listing and Financial Details
- Assessor Parcel Number 52424202090000210
Community Details
Overview
- Hampton Cay Condos
- Hampton Cay Subdivision
Amenities
- Clubhouse
Recreation
- Fitness Center
- Community Pool
- Community Spa
Pet Policy
- Breed Restrictions
Building Details
Security
- Complete Impact Glass
- Fire and Smoke Detector
- Fire Sprinkler System
Map
Home Values in the Area
Average Home Value in this Area
Tax History
| Year | Tax Paid | Tax Assessment Tax Assessment Total Assessment is a certain percentage of the fair market value that is determined by local assessors to be the total taxable value of land and additions on the property. | Land | Improvement |
|---|---|---|---|---|
| 2024 | $6,151 | $371,527 | -- | -- |
| 2023 | $6,030 | $360,706 | $0 | $0 |
| 2022 | $6,003 | $350,200 | $0 | $0 |
| 2021 | $6,040 | $340,000 | $0 | $340,000 |
| 2020 | $4,995 | $284,455 | $0 | $0 |
| 2019 | $4,927 | $278,060 | $0 | $0 |
| 2018 | $4,701 | $272,875 | $0 | $0 |
| 2017 | $4,684 | $267,262 | $0 | $0 |
| 2016 | $4,683 | $261,765 | $0 | $0 |
| 2015 | $4,788 | $259,945 | $0 | $0 |
| 2014 | $4,829 | $257,882 | $0 | $0 |
Property History
| Date | Event | Price | Change | Sq Ft Price |
|---|---|---|---|---|
| 06/04/2025 06/04/25 | Price Changed | $625,000 | -2.3% | $292 / Sq Ft |
| 05/19/2025 05/19/25 | Price Changed | $640,000 | -1.5% | $299 / Sq Ft |
| 04/23/2025 04/23/25 | For Sale | $650,000 | +65.0% | $304 / Sq Ft |
| 04/06/2020 04/06/20 | Sold | $394,000 | -8.4% | $184 / Sq Ft |
| 03/07/2020 03/07/20 | Pending | -- | -- | -- |
| 01/16/2019 01/16/19 | For Sale | $430,000 | +32.9% | $201 / Sq Ft |
| 06/21/2013 06/21/13 | Sold | $323,483 | +1.5% | $149 / Sq Ft |
| 05/22/2013 05/22/13 | Pending | -- | -- | -- |
| 01/24/2013 01/24/13 | For Sale | $318,683 | -- | $147 / Sq Ft |
Purchase History
| Date | Type | Sale Price | Title Company |
|---|---|---|---|
| Warranty Deed | -- | None Listed On Document | |
| Warranty Deed | $394,000 | First American Title Ins Co | |
| Warranty Deed | $323,483 | Eastern National Title Agenc |
Mortgage History
| Date | Status | Loan Amount | Loan Type |
|---|---|---|---|
| Previous Owner | $315,200 | New Conventional | |
| Previous Owner | $302,800 | Construction | |
| Previous Owner | $258,750 | New Conventional |
Similar Homes in Palm Beach Gardens, FL
Source: MIAMI REALTORS® MLS
MLS Number: A11772646
APN: 52-42-42-02-09-000-0210
- 3040 Princeton Ln
- 11811 Ave of the Pga Unit 2-1c
- 5344 Woodland Lakes Dr Unit 223
- 7265 Oxford Ct
- 7243 Oxford Ct
- 11811 Avenue of the Pga Ave Unit 2-1h
- 11811 Avenue of the Pga Ave Unit 1-1G
- 11811 Avenue of the Pga Ave Unit 2-1a
- 11811 Avenue of the Pga Ave Unit A
- 11811 Avenue of the Pga Ave Unit 3-1a
- 11811 Avenue of the Pga Ave Unit 2-2-C
- 5390 Woodland Lakes Dr Unit 305
- 1120 Piccadilly St
- 5250 Woodland Lakes Dr Unit 128
- 11216 Orange Hibiscus Ln
- 5500 Tamberlane Cir Unit 160
- 5500 Tamberlane Cir Unit 105
- 11800 Avenue of the Pga Unit 14
- 5197 Peppercorn St
- 5540 Tamberlane Cir Unit 220
- 3036 Princeton Ln
- 4137 Darlington St
- 11811 Ave of the Pga Unit 2-1c
- 5344 Woodland Lakes Dr Unit 225
- 11811 Avenue of
- 11811 Avenue of the Pga Ave Unit 1-2c
- 11811 Avenue of the Pga Ave Unit 1-1f
- 5350 Woodland Lakes Dr Unit 2090
- 11209 Orange Hibiscus Ln
- 5188 Woodland Lakes Dr Unit 3350
- 5580 Tamberlane Cir Unit 334
- 120 Coral Cay Dr
- 11401 Pointe Midtown Dr
- 11413 Pointe Midtown Dr
- 241 Coral Cay Terrace
- 4849 Pointe Midtown Rd
- 4833 Pointe Midtown Rd
- 4924 Pointe Midtown Way
- 4924 Pointe Midtown Way Unit 21
- 4925 Pointe Midtown Way
