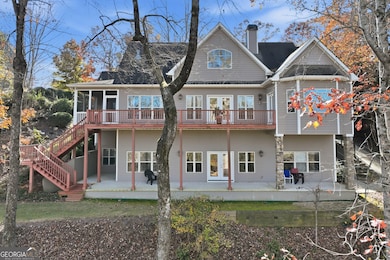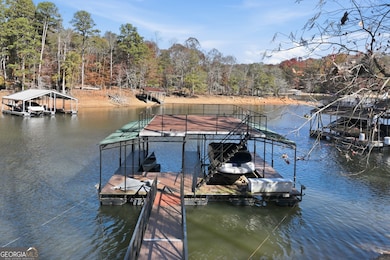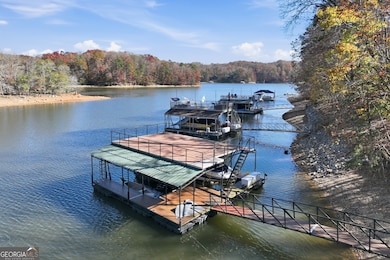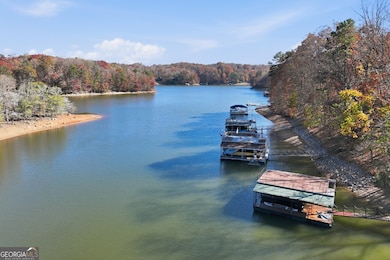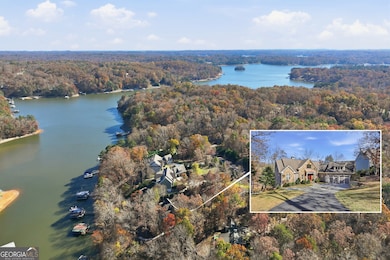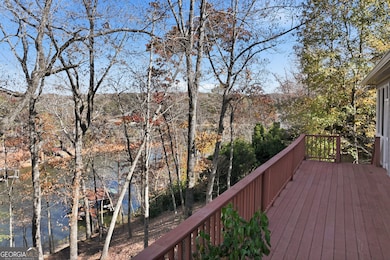5264 Laurel Cir Gainesville, GA 30506
Estimated payment $6,607/month
Highlights
- 122 Feet of Waterfront
- 2 Boat Docks
- Lake View
- Mount Vernon Elementary School Rated 9+
- Second Kitchen
- Community Lake
About This Home
A rare opportunity at this price point to own a custom built, classic ranch style home with a finished terrace level and a private twin slip party dock. Perfectly positioned on the peaceful northeast side of Lake Lanier, this property offers serene no-wake living at your dock, beautiful lake views, and effortless access to prime boating and lake life right in your backyard. Located in desirable North Hall County, you're just minutes from top-rated schools, 10-15 minutes to downtown Gainesville's shopping and dining, and close to Northeast Georgia Medical Center. Inside, the main level features newly installed hardwood floors, an inviting open concept layout with a stone fireplace in the great room, a granite kitchen with stainless steel appliances, and a convenient primary suite on the main. Step outside to enjoy lake views from the spacious deck and screened porch ideal for year-round outdoor living. The finished terrace level offers even more versatility with three additional bedrooms, two full baths, a second full kitchen perfect for entertaining or multi-generational living, plus a game/rec room and a large storage room/workshop. A sprawling covered patio extends your outdoor living space with peaceful views of the lake. A LOW Corps line allows for a golf cart path directly to the dock making lake days, gear transport, and gatherings easy. The HOA also includes a community dock for added convenience. Lovingly maintained by the original owner, this move in ready home delivers the best of Lake Lanier living. Just 40 minutes to the North Georgia mountains, wineries, and festivals, and only an hour to the Atlanta Airport this location truly offers it all.
Home Details
Home Type
- Single Family
Est. Annual Taxes
- $2,439
Year Built
- Built in 2005
Lot Details
- 0.98 Acre Lot
- 122 Feet of Waterfront
- Lake Front
HOA Fees
- $67 Monthly HOA Fees
Home Design
- Traditional Architecture
- Composition Roof
- Stone Siding
- Stone
Interior Spaces
- 1-Story Property
- Wet Bar
- Central Vacuum
- Bookcases
- Vaulted Ceiling
- Factory Built Fireplace
- Gas Log Fireplace
- Family Room with Fireplace
- Breakfast Room
- Lake Views
- Fire and Smoke Detector
Kitchen
- Second Kitchen
- Breakfast Bar
- Oven or Range
- Microwave
- Dishwasher
- Stainless Steel Appliances
- Solid Surface Countertops
Flooring
- Wood
- Carpet
Bedrooms and Bathrooms
- In-Law or Guest Suite
- Double Vanity
- Separate Shower
Finished Basement
- Basement Fills Entire Space Under The House
- Finished Basement Bathroom
- Natural lighting in basement
Parking
- Garage
- Parking Accessed On Kitchen Level
- Side or Rear Entrance to Parking
Outdoor Features
- 2 Boat Docks
- Dock Rights
- Deck
- Patio
Schools
- Mount Vernon Elementary School
- North Hall Middle School
- North Hall High School
Utilities
- Central Air
- Heat Pump System
- Underground Utilities
- Well
- Septic Tank
- High Speed Internet
- Cable TV Available
Community Details
- Lake Lanier Private Dock Subdivision
- Community Lake
Listing and Financial Details
- Legal Lot and Block 4 / C
Map
Home Values in the Area
Average Home Value in this Area
Tax History
| Year | Tax Paid | Tax Assessment Tax Assessment Total Assessment is a certain percentage of the fair market value that is determined by local assessors to be the total taxable value of land and additions on the property. | Land | Improvement |
|---|---|---|---|---|
| 2024 | $2,536 | $304,280 | $77,920 | $226,360 |
| 2023 | $2,314 | $294,520 | $77,920 | $216,600 |
| 2022 | $2,390 | $267,160 | $77,920 | $189,240 |
| 2021 | $2,500 | $264,840 | $77,920 | $186,920 |
| 2020 | $2,503 | $259,120 | $77,920 | $181,200 |
| 2019 | $2,320 | $233,760 | $77,920 | $155,840 |
| 2018 | $2,251 | $220,680 | $72,840 | $147,840 |
| 2017 | $2,038 | $211,960 | $72,840 | $139,120 |
| 2016 | $1,832 | $211,960 | $72,840 | $139,120 |
| 2015 | $1,656 | $211,960 | $72,840 | $139,120 |
| 2014 | $1,656 | $224,120 | $79,320 | $144,800 |
Purchase History
| Date | Type | Sale Price | Title Company |
|---|---|---|---|
| Deed | $735,000 | -- | |
| Deed | $200,000 | -- |
Mortgage History
| Date | Status | Loan Amount | Loan Type |
|---|---|---|---|
| Open | $417,000 | New Conventional | |
| Previous Owner | $485,602 | New Conventional |
Source: Georgia MLS
MLS Number: 10647125
APN: 10-00132-00-129
- 5231 Laurel Cir
- 5234 Laurel Ln
- 5281 Laurel Ln
- 3847 Erwin Dr
- 3849 Mark Trail
- 0 Lawson Cir Unit 10403965
- 3487 Big View Rd
- 3431 Big View Rd
- 3610 Creekstone Dr
- 3614 Creekstone Dr
- 4632 Shirley Rd Unit LOT 3
- 4632 Shirley Rd
- 4620 Shirley Rd
- 4638 Shirley Rd
- 4644 Shirley Rd Unit LOT 1
- 4540 Shirley Rd Unit LOT 15
- 4620 Shirley Rd Unit LOT 5
- 4540 Shirley Rd
- 4644 Shirley Rd
- 4638 Shirley Rd Unit LOT 2
- 3227 Hilltop Cir
- 4563 Fawn Path
- 4241 Nopone Rd Unit ID1019270P
- 2429 Thompson Mill Rd
- 3641 Cochran Rd
- 3211 Country Ln Unit Bottom
- 3871 Brookburn Park
- 1000 Treesort View
- 3831 Brookburn Park
- 3225 Lake Road Cir
- 4138 Deer Springs Way
- 4454 Roberta Cir
- 2363 North Cliff Colony Dr NE
- 2419 Old Thompson Bridge Rd
- 4084 Hidden Hollow Dr Unit B
- 100 N Pointe Dr
- 900 Mountaintop Ave
- 3544 Lakeview Dr
- 900 Mountaintop Ave Unit B1
- 900 Mountaintop Ave Unit B1 Balcony

