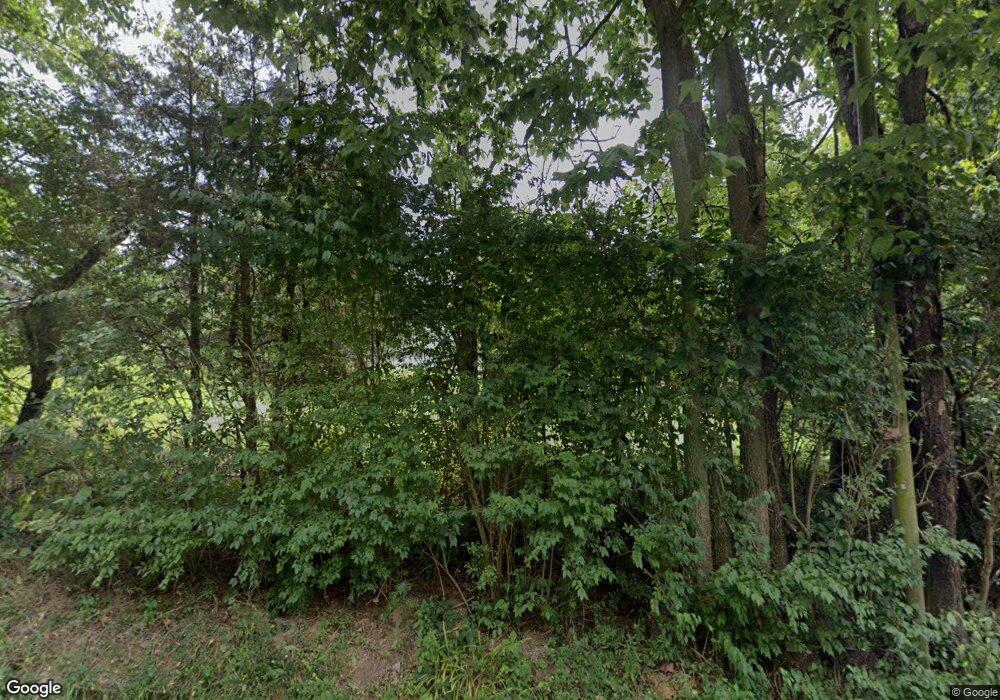5265 Benton Rd Batavia, OH 45103
Estimated Value: $230,000 - $583,640
3
Beds
3
Baths
2,930
Sq Ft
$149/Sq Ft
Est. Value
About This Home
This home is located at 5265 Benton Rd, Batavia, OH 45103 and is currently estimated at $435,910, approximately $148 per square foot. 5265 Benton Rd is a home with nearby schools including Clermont Northeastern Elementary School, Clermont Northeastern Middle School, and Clermont Northeastern High School.
Ownership History
Date
Name
Owned For
Owner Type
Purchase Details
Closed on
Jan 10, 2007
Sold by
Olsen Trina Rae
Bought by
Gatch Philip C and Gatch Ann M
Current Estimated Value
Purchase Details
Closed on
Jan 8, 2007
Sold by
Gatch Philip C and Gatch Ann M
Bought by
Olsen Trina Rae
Purchase Details
Closed on
Sep 12, 2006
Sold by
Olsen Trina Rae and Olsen Trina R
Bought by
Stonelick Hills Llc
Purchase Details
Closed on
Jul 8, 2003
Sold by
Gatch Philip R and Gatch Philip R
Bought by
Gatch Philip C and Gatch Trina R
Purchase Details
Closed on
Apr 7, 2003
Sold by
Gatch Philip C and Olsen Trina
Bought by
Olsen Trina
Home Financials for this Owner
Home Financials are based on the most recent Mortgage that was taken out on this home.
Original Mortgage
$111,000
Interest Rate
6.02%
Mortgage Type
Purchase Money Mortgage
Purchase Details
Closed on
Jul 18, 1995
Sold by
Mary Gatch Trst
Bought by
Gatch Philip and Gatch Trina
Home Financials for this Owner
Home Financials are based on the most recent Mortgage that was taken out on this home.
Original Mortgage
$100,000
Interest Rate
7.79%
Mortgage Type
New Conventional
Purchase Details
Closed on
Oct 1, 1989
Create a Home Valuation Report for This Property
The Home Valuation Report is an in-depth analysis detailing your home's value as well as a comparison with similar homes in the area
Home Values in the Area
Average Home Value in this Area
Purchase History
| Date | Buyer | Sale Price | Title Company |
|---|---|---|---|
| Gatch Philip C | -- | Attorney | |
| Olsen Trina Rae | -- | Attorney | |
| Stonelick Hills Llc | $3,500 | Chicago Title | |
| Stonelick Hills Llc | -- | Chicago Title | |
| Gatch Philip C | -- | -- | |
| Olsen Trina | -- | Classic Title Agency Inc | |
| Gatch Philip | $80,000 | -- | |
| -- | $30,000 | -- |
Source: Public Records
Mortgage History
| Date | Status | Borrower | Loan Amount |
|---|---|---|---|
| Previous Owner | Olsen Trina | $111,000 | |
| Previous Owner | Gatch Philip | $100,000 |
Source: Public Records
Tax History Compared to Growth
Tax History
| Year | Tax Paid | Tax Assessment Tax Assessment Total Assessment is a certain percentage of the fair market value that is determined by local assessors to be the total taxable value of land and additions on the property. | Land | Improvement |
|---|---|---|---|---|
| 2024 | $4,437 | $112,530 | $38,120 | $74,410 |
| 2023 | $4,440 | $112,530 | $38,120 | $74,410 |
| 2022 | $3,916 | $91,850 | $31,120 | $60,730 |
| 2021 | $3,688 | $91,850 | $31,120 | $60,730 |
| 2020 | $3,684 | $91,850 | $31,120 | $60,730 |
| 2019 | $3,988 | $97,830 | $34,580 | $63,250 |
| 2018 | $3,989 | $97,830 | $34,580 | $63,250 |
| 2017 | $3,668 | $97,830 | $34,580 | $63,250 |
| 2016 | $3,668 | $85,060 | $30,070 | $54,990 |
| 2015 | $3,247 | $85,060 | $30,070 | $54,990 |
| 2014 | $3,247 | $85,060 | $30,070 | $54,990 |
| 2013 | $3,383 | $84,920 | $22,720 | $62,200 |
Source: Public Records
Map
Nearby Homes
- 2005 Big Apple Dr
- Prairie Creek Plan at Stonelick Hills - Luxury
- Arcadia Plan at Stonelick Hills - Luxury
- Peachtree Plan at Stonelick Hills - Signature
- Stone Eagle Plan at Stonelick Hills - Luxury
- Sonoma Plan at Stonelick Hills - Signature
- Heatherwood Plan at Stonelick Hills - Signature
- Meridian Plan at Stonelick Hills - Signature
- Shadow Creek Plan at Stonelick Hills - Signature
- Rubicon Plan at Stonelick Hills - Signature
- Shaker Run Plan at Stonelick Hills - Signature
- Savannah Plan at Stonelick Hills - Luxury
- Woodhall Plan at Stonelick Hills - Luxury
- Breton Plan at Stonelick Hills - Luxury
- Addington Plan at Stonelick Hills - Luxury
- Breckenridge Plan at Stonelick Hills - Signature
- Crooked Stick Plan at Stonelick Hills - Signature
- Ferndale Plan at Stonelick Hills - Signature
- Somerset Plan at Stonelick Hills - Signature
- Equestrian Plan at Stonelick Hills - Signature
- 5272 Benton Rd
- 5263 Benton Rd
- 5260 Benton Rd
- 5267 Benton Rd
- 5238 Benton Rd
- 5244 Benton Rd
- 5232 Benton Rd
- 5219 Benton Rd
- 5215 Benton Rd
- 5226 Benton Rd
- 5220 Benton Rd
- 5204 Benton Rd
- 1768 Mackenzie Trace Unit 3
- 1768 Mackenzie Trace
- 1772 Mackenzie Trace Unit 4
- 1772 Mackenzie Trace
- 1764 Mackenzie Trace
- 5192 Benton Rd
- 5196 Benton Rd
- 3152 Sherilyn Ln
