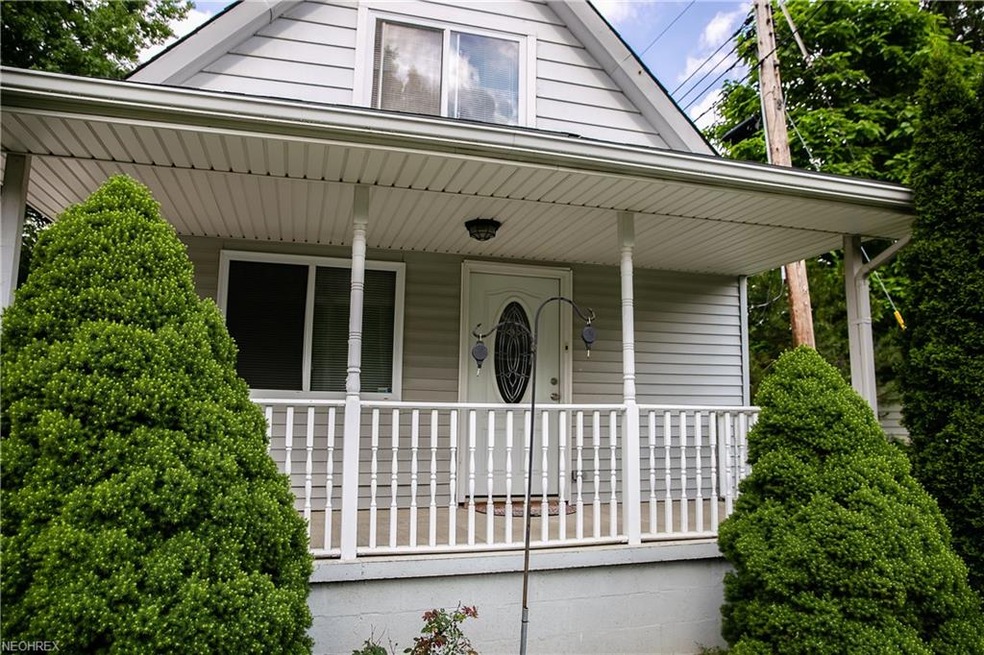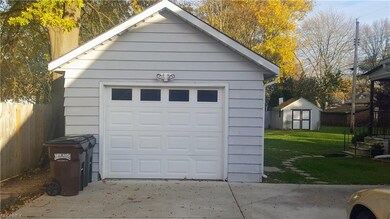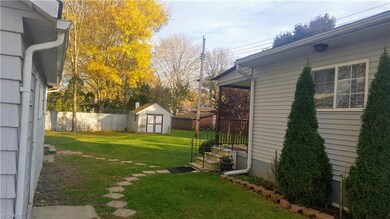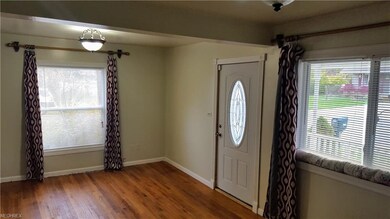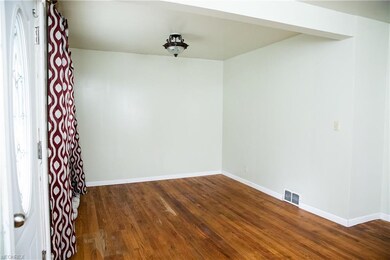
5265 Clinton Ave Lorain, OH 44055
Estimated Value: $131,000 - $157,000
Highlights
- Cape Cod Architecture
- Porch
- Forced Air Heating System
- 1 Car Detached Garage
- Home Security System
About This Home
As of August 2018Lovingly maintained and updated home in the Clearview School District of Sheffield Township featuring comfortable first floor living and an additional in-law suite. Outside you will enjoy a large paved driveway, lovely landscaping, and a wonderful covered front porch. The equally impressive back porch looks over the park-like backyard, storage shed, and the in-law suite, which has been smartly added to the back of the garage. This adorable suite features a private entrance, an eat-in kitchen, full bath, and a comfortably sized bedroom. Perfect for in-laws, teenagers, guests, or a really cool man-cave! The main house opens to a very large living and dining room. To the left of the dining room you will find lovely french doors that open to the master bedroom. Straight through the dining room, you will find the large eat-in kitchen, first floor laundry, and a truly impressive bathroom. In addition to the massive footprint, features of the room include a jetted tub, stand up shower, and lovely tile details. There are two small bedrooms on the second floor that would be best used for storage at this point; the the staircase to the second floor will need to be rebuilt in order to use these bedrooms as livable space. This home has been well-cared for over the years, much of it built by the couple who loved it so much. This is the perfect place to call home. Property is being sold as-is, seller will not be able to make any repairs. Basement has been waterproofed!
Last Listed By
McDowell Homes Real Estate Services License #2016005385 Listed on: 12/15/2017

Home Details
Home Type
- Single Family
Est. Annual Taxes
- $1,031
Year Built
- Built in 1900
Lot Details
- 7,405
Parking
- 1 Car Detached Garage
Home Design
- Cape Cod Architecture
- Asphalt Roof
- Vinyl Construction Material
Interior Spaces
- 1.5-Story Property
- Unfinished Basement
- Partial Basement
- Home Security System
Kitchen
- Built-In Oven
- Range
- Microwave
Bedrooms and Bathrooms
- 2 Bedrooms
- 2 Full Bathrooms
Utilities
- Forced Air Heating System
- Heating System Uses Gas
Additional Features
- Porch
- 7,405 Sq Ft Lot
Community Details
- Ridgeville Heights Community
Listing and Financial Details
- Assessor Parcel Number 03-00-109-104-082
Ownership History
Purchase Details
Home Financials for this Owner
Home Financials are based on the most recent Mortgage that was taken out on this home.Purchase Details
Home Financials for this Owner
Home Financials are based on the most recent Mortgage that was taken out on this home.Purchase Details
Similar Homes in Lorain, OH
Home Values in the Area
Average Home Value in this Area
Purchase History
| Date | Buyer | Sale Price | Title Company |
|---|---|---|---|
| Wise Shirley | $74,000 | -- | |
| Istudor Atena | $35,000 | Firstmerit Title | |
| Istudor Ilie | $19,000 | -- |
Mortgage History
| Date | Status | Borrower | Loan Amount |
|---|---|---|---|
| Open | Wise Shirley | $68,167 | |
| Previous Owner | Istudor Atena | $30,000 |
Property History
| Date | Event | Price | Change | Sq Ft Price |
|---|---|---|---|---|
| 08/29/2018 08/29/18 | Sold | $74,000 | 0.0% | $61 / Sq Ft |
| 08/15/2018 08/15/18 | Pending | -- | -- | -- |
| 07/18/2018 07/18/18 | Price Changed | $74,000 | -1.3% | $61 / Sq Ft |
| 06/13/2018 06/13/18 | Price Changed | $75,000 | -2.6% | $61 / Sq Ft |
| 05/23/2018 05/23/18 | For Sale | $77,000 | +4.1% | $63 / Sq Ft |
| 03/24/2018 03/24/18 | Off Market | $74,000 | -- | -- |
| 03/14/2018 03/14/18 | For Sale | $77,000 | 0.0% | $63 / Sq Ft |
| 02/12/2018 02/12/18 | Pending | -- | -- | -- |
| 01/28/2018 01/28/18 | For Sale | $77,000 | 0.0% | $63 / Sq Ft |
| 01/21/2018 01/21/18 | Pending | -- | -- | -- |
| 12/15/2017 12/15/17 | For Sale | $77,000 | -- | $63 / Sq Ft |
Tax History Compared to Growth
Tax History
| Year | Tax Paid | Tax Assessment Tax Assessment Total Assessment is a certain percentage of the fair market value that is determined by local assessors to be the total taxable value of land and additions on the property. | Land | Improvement |
|---|---|---|---|---|
| 2024 | $2,212 | $51,352 | $4,305 | $47,047 |
| 2023 | $799 | $14,319 | $4,718 | $9,601 |
| 2022 | $818 | $14,319 | $4,718 | $9,601 |
| 2021 | $851 | $14,319 | $4,718 | $9,601 |
| 2020 | $783 | $12,510 | $4,120 | $8,390 |
| 2019 | $781 | $12,510 | $4,120 | $8,390 |
| 2018 | $907 | $12,510 | $4,120 | $8,390 |
| 2017 | $1,037 | $15,220 | $3,530 | $11,690 |
| 2016 | $1,042 | $15,220 | $3,530 | $11,690 |
| 2015 | $1,043 | $15,220 | $3,530 | $11,690 |
| 2014 | $1,051 | $15,980 | $3,710 | $12,270 |
| 2013 | $1,041 | $15,980 | $3,710 | $12,270 |
Agents Affiliated with this Home
-
Jennifer Galletti

Seller's Agent in 2018
Jennifer Galletti
McDowell Homes Real Estate Services
(216) 808-0494
30 Total Sales
-
Gary Post

Buyer's Agent in 2018
Gary Post
RE/MAX
(440) 935-0341
231 Total Sales
Map
Source: MLS Now
MLS Number: 3962067
APN: 03-00-109-104-082
- VL Ridgewood St
- 41624 Rosewood St
- 5331 Ridgewood St
- 41663 Rosewood St
- 0 Vincent Ave
- 5114 Liberty Ave
- 2343 N Ridge Rd E
- 41957 N Ridge Rd
- 5193 Liberty Ave
- V/L Eschtruth St
- V/L Grove Ave
- 5278 Farr Ave
- 4238 Laurel Rd
- 5397 Hecock Ave
- 3908 Clinton Ave
- 2047 Homewood Dr
- 0 Globe Ave
- 3733 Seneca Ave
- 6234 Elyria Ave
- 0 Dale Ave
- 5265 Clinton Ave
- 5255 Clinton Ave
- 5281 Clinton Ave
- 2023 Cleveland Ave
- 2023 Cleveland Ave
- 2010 Harrison Ave
- 5229 Clinton Ave
- 5229 Clinton Ave
- 5229 Clinton Ave
- 5229 Clinton Ave
- 5229 Clinton Ave
- 2021 Harrison Ave
- 2021 Harrison Ave
- 5260 Clinton Ave
- 5270 Clinton Ave
- 5254 Clinton Ave
- 2039 Cleveland Ave
- 2032 Harrison Ave
- 2027 Harrison Ave
- 5297 Clinton Ave
