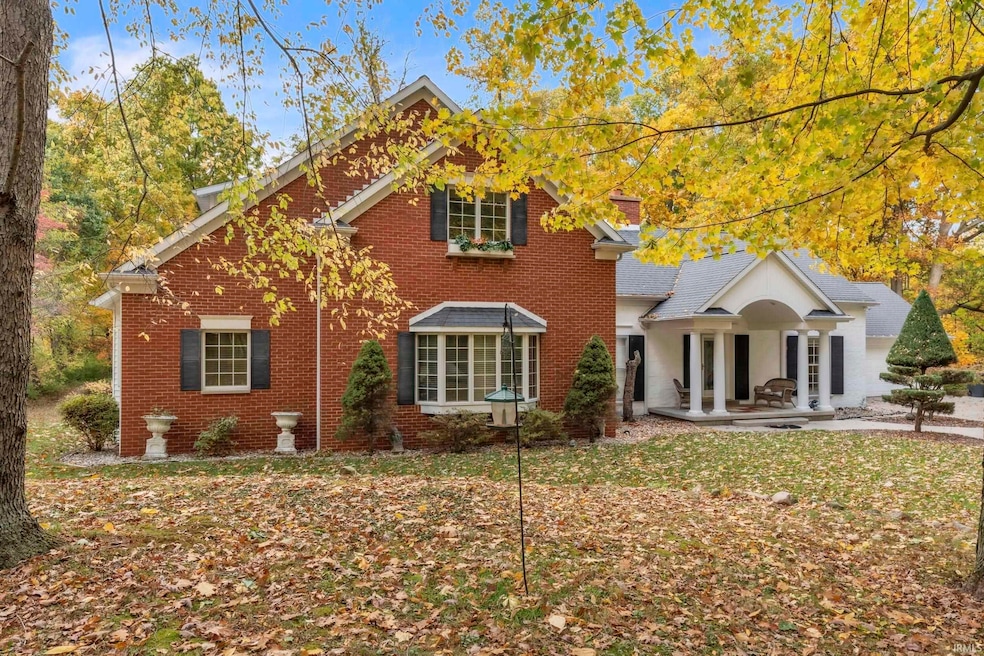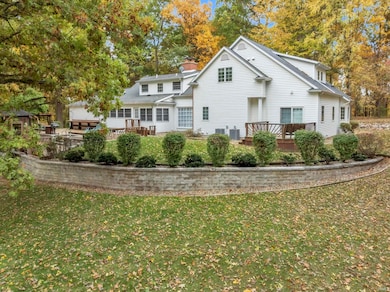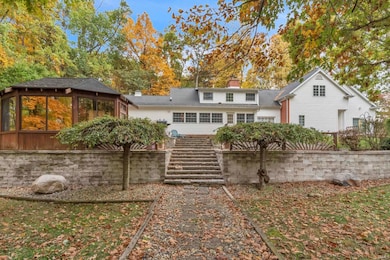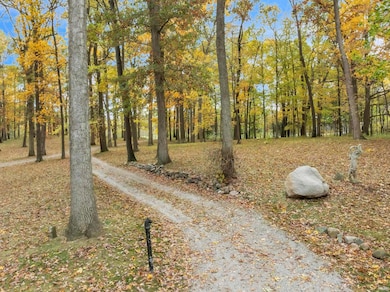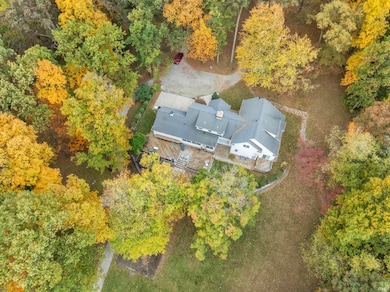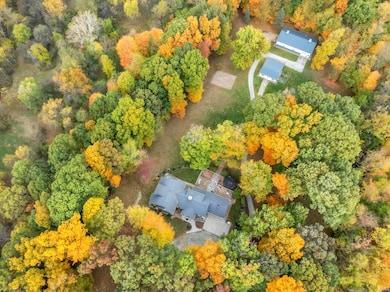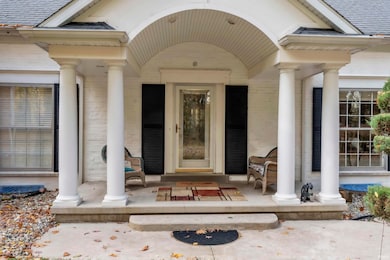5265 E 850 N Kendallville, IN 46755
Estimated payment $5,446/month
Highlights
- Primary Bedroom Suite
- Partially Wooded Lot
- Solid Surface Countertops
- Living Room with Fireplace
- Traditional Architecture
- 2 Car Attached Garage
About This Home
Have you dreamed of living in the country? Look no further! Nestled on a sprawling 9.89 wooded lot, this custom-built home offers privacy and tranquility. A long scenic driveway winds thru the trees, that creates a grand approach to the home. The charming front porch says Welcome to my home and is ready to decorate for every season. As you step into the inviting entryway you will notice the natural slate floor thru out the entry. The kitchen is a bakers dream with plenty of room for all the upcoming holiday baking. Custom cabinets by Dale Orr with quartz counter tops, a breakfast bar with seating, built in desk and all appliances to stay. The spacious primary suite is a WOW and a private retreat, featuring patio doors that open directly onto a serene deck- perfect for morning coffee or unwinding at sunset. The spa-inspired, primary bathroom offers a garden tub for soaking, a beautifully tiled shower with built-in seating and dual vanities. Get ready to go shopping to fill your dream come true walk-in closet with many built ins. The laundry room is off of the walk-in closet with a pull-down ironing board, laundry sink, storage and the washer and dryer to stay. Upstairs offers 4 bedrooms and a full bath. 2 of the bedrooms have their own private bathrooms with stand-up showers and both have 2 walk in closets. Gather with family and friends in the inviting living room, where a gas log fireplace adds warmth and charm to the generous open spaces. Need extra room there is also a family room perfect for a game room or hang out for the kids. 2 half baths on the main level, beautiful crown molding thru out the home, bay window in the family room plus many more amenities. Rec Room in basement is ready for some finishing touches and also features a fireplace. As you step out the back door, you'll be greeted by the serene, wooded views, creating a picturesque retreat. The 40x64 insulated pole barn offers exceptional space - from a workshop or storage building to a hobby garage. There is another barn with 4 horse stalls and storage.
Home Details
Home Type
- Single Family
Est. Annual Taxes
- $5,162
Year Built
- Built in 1958
Lot Details
- 9.89 Acre Lot
- Rural Setting
- Partially Wooded Lot
Parking
- 2 Car Attached Garage
- Garage Door Opener
- Stone Driveway
- Off-Street Parking
Home Design
- Traditional Architecture
- Brick Exterior Construction
- Shingle Roof
- Asphalt Roof
- Vinyl Construction Material
Interior Spaces
- 2-Story Property
- Built-in Bookshelves
- Built-In Features
- Crown Molding
- Tray Ceiling
- Ceiling Fan
- Pocket Doors
- Entrance Foyer
- Living Room with Fireplace
- 2 Fireplaces
- Fire and Smoke Detector
Kitchen
- Eat-In Kitchen
- Breakfast Bar
- Solid Surface Countertops
- Built-In or Custom Kitchen Cabinets
- Disposal
Flooring
- Carpet
- Laminate
- Ceramic Tile
Bedrooms and Bathrooms
- 5 Bedrooms
- Primary Bedroom Suite
- Walk-In Closet
- Soaking Tub
- Garden Bath
- Separate Shower
Laundry
- Laundry Room
- Laundry Chute
- Electric Dryer Hookup
Partially Finished Basement
- Basement Fills Entire Space Under The House
- Crawl Space
Schools
- Rome City Elementary School
- East Noble Middle School
- East Noble High School
Utilities
- Forced Air Heating and Cooling System
- Propane
- Private Company Owned Well
- Well
- Septic System
Listing and Financial Details
- Assessor Parcel Number 57-04-24-400-004.000-010
Map
Home Values in the Area
Average Home Value in this Area
Tax History
| Year | Tax Paid | Tax Assessment Tax Assessment Total Assessment is a certain percentage of the fair market value that is determined by local assessors to be the total taxable value of land and additions on the property. | Land | Improvement |
|---|---|---|---|---|
| 2024 | $5,160 | $696,700 | $123,600 | $573,100 |
| 2023 | $5,162 | $650,500 | $118,600 | $531,900 |
| 2022 | $5,143 | $631,400 | $112,600 | $518,800 |
| 2021 | $5,271 | $592,100 | $129,100 | $463,000 |
| 2020 | $4,606 | $487,100 | $100,000 | $387,100 |
| 2019 | $4,082 | $425,400 | $72,100 | $353,300 |
| 2018 | $4,081 | $417,200 | $71,300 | $345,900 |
| 2017 | $3,909 | $418,700 | $66,300 | $352,400 |
| 2016 | $3,750 | $413,200 | $66,300 | $346,900 |
| 2014 | $3,741 | $388,400 | $66,300 | $322,100 |
Property History
| Date | Event | Price | List to Sale | Price per Sq Ft |
|---|---|---|---|---|
| 10/22/2025 10/22/25 | For Sale | $949,900 | -- | $181 / Sq Ft |
Purchase History
| Date | Type | Sale Price | Title Company |
|---|---|---|---|
| Grant Deed | $10,000 | -- |
Source: Indiana Regional MLS
MLS Number: 202543378
APN: 570424400004000010
- 4393 E 850 N
- 1383 N Buena Vista Rd
- 1721 Cain Landing Dr
- 1530 N Terrace Hills Rd
- 7283 N 450 E
- 4200 E 850 N
- 1430 N Shore Dr
- 2004 W North St
- 518 N Meadow Ln
- 877 Harbor Ct
- 2021 Lodi Ct
- lot 113 Mcintosh Ave
- lot 114 Mcintosh Ave
- lot 115 Mcintosh Ave
- 2014 Jonathan St
- Lot #178 Carnoustie Cir
- 0 W North St
- TBD W North St
- 623 Lions Dr
- 856 Lions Dr
- 1815 Raleigh Ave
- 113 Miller Rd
- 922 East Ave Unit 926 East Ave
- 636 Berry Ln
- 328 N State St Unit 4
- 328 N State St Unit 2
- 1998 Deerfield Ln
- 930 W 590 S
- 835 Us-20 Unit 8
- 1007 Midway Dr Unit 1007 1/2 Midway Dr
- 603 N Van Buren St Unit 603 1/2 N Van Buren St.
- 702 N Main St Unit 1
- 206 N Main St Unit 206 N Main Street
- 604 E 9th St Unit B
- 900 Griswold Ct
- 120 N Main St
- 118 N Main St
- 400 N Terrace Blvd
- 2727 Stonecrop Rd
- 15267 Delphinium Place
