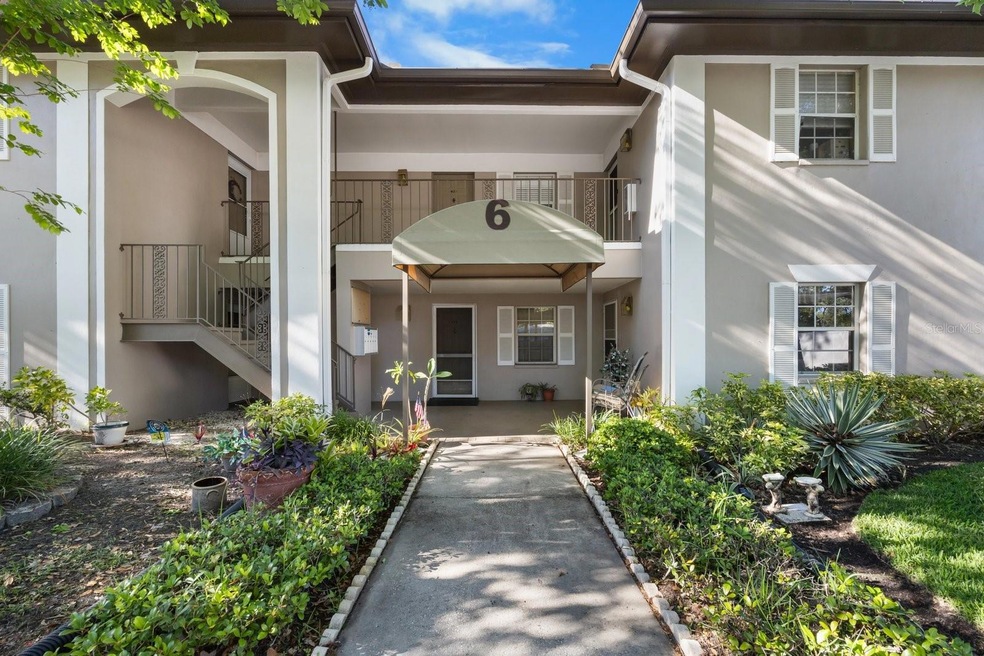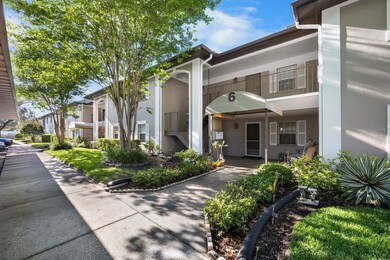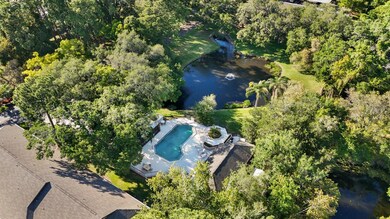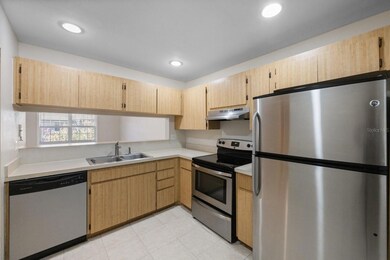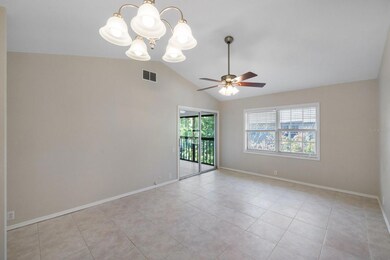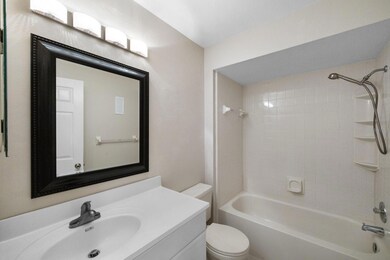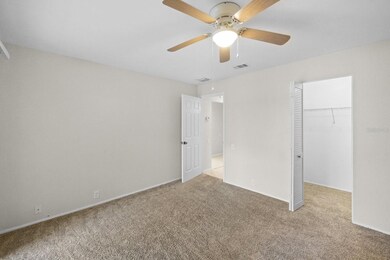
5265 E Bay Dr Unit 623 Clearwater, FL 33764
Newport NeighborhoodEstimated Value: $122,000 - $136,000
Highlights
- 0.49 Acre Lot
- Property is near public transit
- Community Pool
- Clubhouse
- Outdoor Kitchen
- Eat-In Kitchen
About This Home
As of May 2024This charming 1 bed, 1 bath, second story condo with cathedral ceilings has tons of potential with a spacious open floor plan. The eat-in kitchen overlooks the combination living and dining, along with a breakfast bar. Sizable bedroom features newer carpet and a walk-in closet and currently opens into the bonus area. Perfect for a small office, workout room, or den, housing inside laundry. Upgrades include HVAC 2020 and Water Heater 2018. Desirable Clearwater location! Conveniently located within 1/2 mile radius to grocery stores, restaurants, fast food, retail shops, gyms, gas stations, dog park, and much more. Less than 10 miles to local beaches, golf courses, and parks. Central to everything you need, with just a short commute to downtown St. Pete, Tampa, and surrounding cities.
Last Agent to Sell the Property
EXP REALTY LLC Brokerage Phone: 727-772-0772 License #3514395 Listed on: 04/08/2024

Last Buyer's Agent
EXP REALTY LLC Brokerage Phone: 727-772-0772 License #3514395 Listed on: 04/08/2024

Property Details
Home Type
- Condominium
Est. Annual Taxes
- $1,673
Year Built
- Built in 1983
Lot Details
- 0.49
HOA Fees
- $440 Monthly HOA Fees
Home Design
- Slab Foundation
- Shingle Roof
- Block Exterior
Interior Spaces
- 620 Sq Ft Home
- 1-Story Property
- Ceiling Fan
- Combination Dining and Living Room
Kitchen
- Eat-In Kitchen
- Range
- Microwave
- Dishwasher
Flooring
- Carpet
- Ceramic Tile
Bedrooms and Bathrooms
- 1 Bedroom
- Walk-In Closet
- 1 Full Bathroom
Laundry
- Laundry Room
- Dryer
Parking
- 1 Carport Space
- Assigned Parking
Outdoor Features
- Outdoor Shower
- Outdoor Kitchen
- Outdoor Grill
Utilities
- Central Heating and Cooling System
- Cable TV Available
Additional Features
- South Facing Home
- Property is near public transit
Listing and Financial Details
- Visit Down Payment Resource Website
- Assessor Parcel Number 31-29-16-03631-006-0623
Community Details
Overview
- Association fees include cable TV, pool, maintenance structure, ground maintenance, recreational facilities, sewer, trash, water
- West Coast Management Casey H Association, Phone Number (813) 727-9574
- Visit Association Website
- Bay Oaks Condo Subdivision
Amenities
- Clubhouse
Recreation
- Community Pool
Pet Policy
- Pets up to 35 lbs
- Pet Size Limit
- 2 Pets Allowed
Ownership History
Purchase Details
Home Financials for this Owner
Home Financials are based on the most recent Mortgage that was taken out on this home.Purchase Details
Purchase Details
Purchase Details
Home Financials for this Owner
Home Financials are based on the most recent Mortgage that was taken out on this home.Purchase Details
Home Financials for this Owner
Home Financials are based on the most recent Mortgage that was taken out on this home.Purchase Details
Purchase Details
Home Financials for this Owner
Home Financials are based on the most recent Mortgage that was taken out on this home.Similar Homes in Clearwater, FL
Home Values in the Area
Average Home Value in this Area
Purchase History
| Date | Buyer | Sale Price | Title Company |
|---|---|---|---|
| Ford Christie | $135,000 | None Listed On Document | |
| Orzech James J | -- | None Available | |
| Iantorno Alberto H | $6,200 | Attorney | |
| Hartwell Kathleen | $89,000 | First American Title Ins Co | |
| Wheaton Joan | $67,500 | Gulf Coast Title Closings & | |
| Spanbauer Carole A | $49,000 | -- | |
| Adler Benjamin H | $37,000 | -- |
Mortgage History
| Date | Status | Borrower | Loan Amount |
|---|---|---|---|
| Previous Owner | Hartwell Kathleen | $54,000 | |
| Previous Owner | Hartwell Kathleen | $10,000 | |
| Previous Owner | Hartwell Kathleen D | $25,000 | |
| Previous Owner | Wheaton Joan | $54,000 | |
| Previous Owner | Adler Benjamin H | $29,600 |
Property History
| Date | Event | Price | Change | Sq Ft Price |
|---|---|---|---|---|
| 05/06/2024 05/06/24 | Sold | $135,000 | 0.0% | $218 / Sq Ft |
| 04/13/2024 04/13/24 | Pending | -- | -- | -- |
| 04/08/2024 04/08/24 | For Sale | $135,000 | -- | $218 / Sq Ft |
Tax History Compared to Growth
Tax History
| Year | Tax Paid | Tax Assessment Tax Assessment Total Assessment is a certain percentage of the fair market value that is determined by local assessors to be the total taxable value of land and additions on the property. | Land | Improvement |
|---|---|---|---|---|
| 2024 | $1,673 | $128,262 | -- | $128,262 |
| 2023 | $1,673 | $118,180 | $0 | $118,180 |
| 2022 | $1,419 | $88,891 | $0 | $88,891 |
| 2021 | $1,286 | $69,994 | $0 | $0 |
| 2020 | $1,220 | $68,772 | $0 | $0 |
| 2019 | $1,083 | $56,950 | $0 | $56,950 |
| 2018 | $963 | $46,499 | $0 | $0 |
| 2017 | $860 | $44,943 | $0 | $0 |
| 2016 | $741 | $35,415 | $0 | $0 |
| 2015 | $697 | $32,569 | $0 | $0 |
| 2014 | $13 | $25,606 | $0 | $0 |
Agents Affiliated with this Home
-
Andrew Langston
A
Seller's Agent in 2024
Andrew Langston
EXP REALTY LLC
(786) 714-2161
1 in this area
13 Total Sales
Map
Source: Stellar MLS
MLS Number: U8237911
APN: 31-29-16-03631-006-0623
- 5265 E Bay Dr Unit 420
- 5265 E Bay Dr Unit 722
- 5145 E Bay Dr Unit 129
- 5145 E Bay Dr Unit 230
- 5145 E Bay Dr Unit 204
- 125 69th St N
- 15591 Darien Way
- 15473 Darien Way
- 6700 150th Ave N Unit 813
- 6700 150th Ave N Unit 724
- 6700 150th Ave N Unit Lot 704
- 6700 150th Ave N Unit 984
- 6700 150th Ave N Unit 119
- 6700 150th Ave N Unit 127
- 6700 150th Ave N Unit 210
- 6700 150th Ave N
- 6700 150th Ave N Unit 203
- 6700 150th Ave N Unit Lot 505
- 6700 150th Ave N Unit 624
- 6700 150th Ave N Unit 941
- 5265 E Bay Dr Unit 514
- 5265 E Bay Dr Unit 1022
- 5265 E Bay Dr Unit 110
- 5265 E Bay Dr Unit 814
- 5265 E Bay Dr Unit 324
- 5265 E Bay Dr Unit 313
- 5265 E Bay Dr Unit 220
- 5265 E Bay Dr Unit 410
- 5265 E Bay Dr Unit 312
- 5265 E Bay Dr Unit 1023
- 5265 E Bay Dr
- 5265 E Bay Dr Unit 1021
- 5265 E Bay Dr Unit 1020
- 5265 E Bay Dr Unit 1014
- 5265 E Bay Dr Unit 1013
- 5265 E Bay Dr
- 5265 E Bay Dr Unit 1011
- 5265 E Bay Dr Unit 1010
- 5265 E Bay Dr
- 5265 E Bay Dr Unit 924
