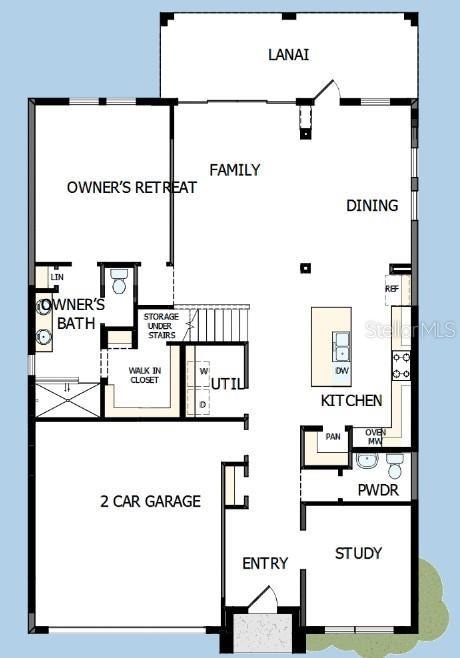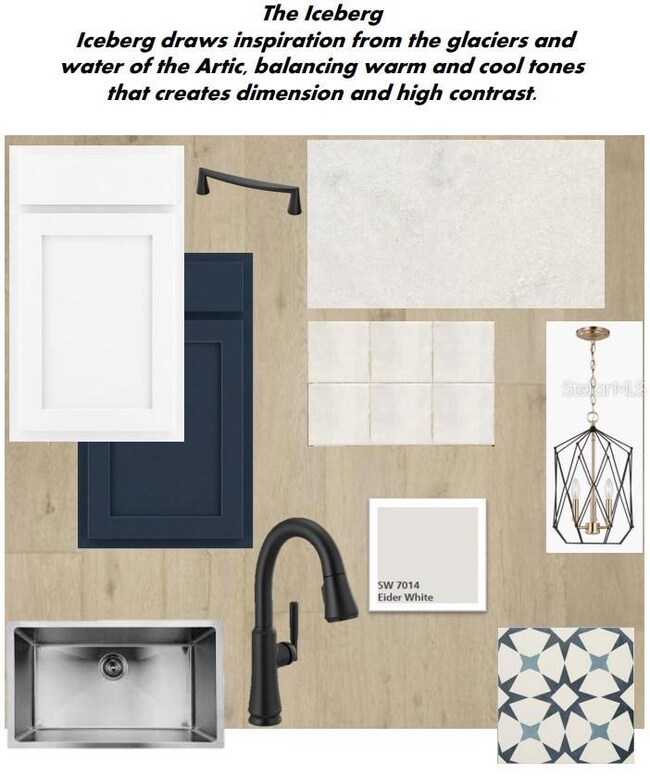5265 Everlong Dr Apollo Beach, FL 33572
Estimated payment $3,356/month
Highlights
- Fitness Center
- Under Construction
- Clubhouse
- Apollo Beach Elementary School Rated A-
- Open Floorplan
- Florida Architecture
About This Home
Under Construction. Create the lifestyle you’ve always envisioned with the Burgert floor plan by David Weekley Homes, nestled in the award-winning Waterset community of Apollo Beach. Thoughtfully designed for connection, comfort, and everyday joy, this home combines open-concept living with timeless style.
The spacious family and dining areas set the stage for memorable gatherings and effortless daily living, while the modern kitchen—complete with a large island—serves as the heart of the home for sharing meals and celebrating milestones.
Your serene Owner’s Retreat offers the perfect place to unwind, featuring a spa-inspired en suite bath and a generous walk-in closet. Upstairs, three secondary bedrooms with large closets, a shared full bath, and a versatile retreat provide comfort and flexibility for family and guests alike.
The front study creates an ideal space for working from home or hosting with ease.
Located within Waterset, one of South Tampa’s premier master-planned communities, residents enjoy access to resort-style pools, fitness centers, walking trails, and a true sense of neighborhood connection.
Listing Agent
WEEKLEY HOMES REALTY COMPANY Brokerage Phone: 866-493-3553 License #3322975 Listed on: 10/24/2025
Home Details
Home Type
- Single Family
Est. Annual Taxes
- $2,953
Year Built
- Built in 2025 | Under Construction
Lot Details
- 6,500 Sq Ft Lot
- Northwest Facing Home
- Landscaped
- Property is zoned PD
HOA Fees
- $10 Monthly HOA Fees
Parking
- 3 Car Attached Garage
Home Design
- Home is estimated to be completed on 2/28/26
- Florida Architecture
- Bi-Level Home
- Slab Foundation
- Shingle Roof
- Block Exterior
Interior Spaces
- 2,714 Sq Ft Home
- Open Floorplan
- Built-In Features
- Tray Ceiling
- Sliding Doors
- Living Room
- Laundry Room
Kitchen
- Built-In Oven
- Cooktop with Range Hood
- Microwave
- Dishwasher
- Stone Countertops
- Disposal
Flooring
- Carpet
- Laminate
- Tile
Bedrooms and Bathrooms
- 4 Bedrooms
- Primary Bedroom on Main
Home Security
- Hurricane or Storm Shutters
- Fire and Smoke Detector
- In Wall Pest System
Schools
- Doby Elementary School
- Eisenhower Middle School
- East Bay High School
Utilities
- Central Air
- Heat Pump System
- Thermostat
- Natural Gas Connected
Additional Features
- Reclaimed Water Irrigation System
- Rain Gutters
Listing and Financial Details
- Visit Down Payment Resource Website
- Legal Lot and Block 24 / 11
- Assessor Parcel Number U-34-31-19-D4K-000024-00011.0
- $2,963 per year additional tax assessments
Community Details
Overview
- Castle Group Association
- Built by David Weekley Homes
- Waterset Subdivision, The Burgert Floorplan
- The community has rules related to deed restrictions
Amenities
- Clubhouse
- Community Mailbox
Recreation
- Community Playground
- Fitness Center
- Community Pool
- Park
- Dog Park
- Trails
Map
Home Values in the Area
Average Home Value in this Area
Tax History
| Year | Tax Paid | Tax Assessment Tax Assessment Total Assessment is a certain percentage of the fair market value that is determined by local assessors to be the total taxable value of land and additions on the property. | Land | Improvement |
|---|---|---|---|---|
| 2024 | -- | $6,500 | $6,500 | -- |
| 2023 | -- | -- | -- | -- |
Property History
| Date | Event | Price | List to Sale | Price per Sq Ft |
|---|---|---|---|---|
| 10/07/2025 10/07/25 | For Sale | $592,370 | -- | $218 / Sq Ft |
Source: Stellar MLS
MLS Number: TB8441061
APN: U-34-31-19-D4K-000024-00011.0
- 5253 Everlong Dr
- 5126 Sea Branch Ave
- 5168 Creek Sand Dr
- 5263 Everlong Dr
- 931 Signet Dr
- 910 Signet Dr
- 933 Signet Dr
- 5975 Blakeney Loop
- 5961 Blakeney Loop
- 815 Greenview Dr
- TBD Golf and Sea Blvd
- 924 Bunker View Dr
- 830 Golf Island Dr
- 977 Signet Dr
- 979 Signet Dr
- 526 Islebay Dr
- 991 Signet Dr
- 937 Bunker View Dr
- 5473 Sunset Falls Dr
- 926 Eagle Ln
- 933 Signet Dr
- 943 Signet Dr
- 816 Golf Island Dr
- 5446 Sunset Falls Dr
- 811 Eagle Ln
- 838 Birdie Way
- 832 Birdie Way
- 5409 Sunset Falls Dr
- 910 Chipaway Dr
- 906 Chipaway Dr
- 5604 Skimmer Dr
- 314 Ibisview Ln
- 817 Chipaway Dr
- 738 Flamingo Dr
- 5538 Lavender Cotton Place
- 517 Mirabay Blvd
- 5232 Wishing Arch Dr
- 542 Red Mangrove Ln
- 718 Pinckney Dr
- 5305 Wishing Arch Dr







