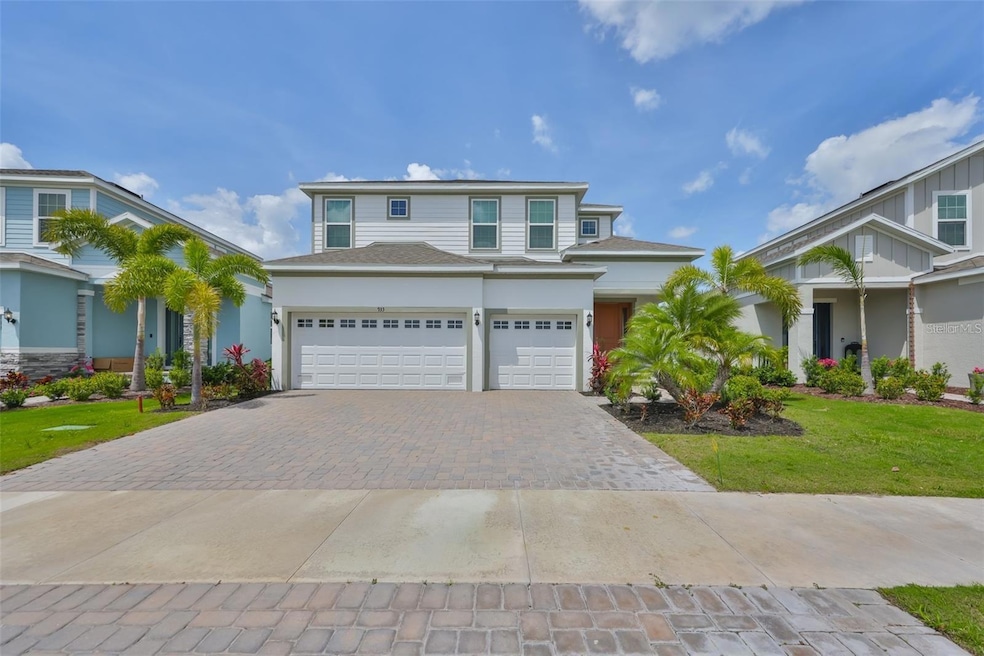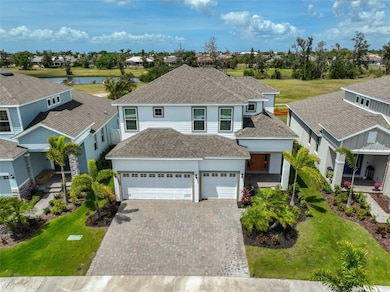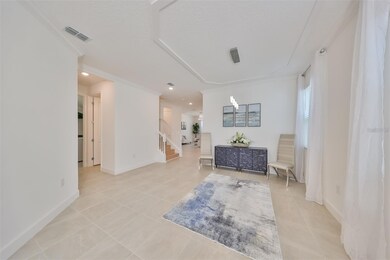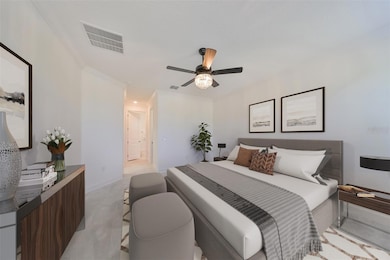933 Signet Dr Apollo Beach, FL 33572
Highlights
- Fitness Center
- Open Floorplan
- Private Lot
- Apollo Beach Elementary School Rated A-
- Clubhouse
- Wood Flooring
About This Home
One or more photo(s) has been virtually staged. **Conservation View**No Rear Neighbors** Brand New Park Square Homes... Sebring Floor-plan, 5 bedrooms, 3.5 baths, loft and a 3-car garage in the Lovely Mirabay Community! Owners have never occupied home...High ceilings throughout the common areas, beautiful gourmet Kitchen with a Gas Cooktop and Built in oven. The spacious Master Bedroom is located on the main floor, with a large master bathroom with dual vanities and a Super Shower. Upstairs has a spacious Loft area, Bedrooms 2 and 3 share a Jack-n-Jill Style Full Bathroom with Tub/Shower comb...Bedrooms 4 and 5 share a Full Bathroom that also have a Tub/Shower combo. The whole house has window treatments and designer light fixtures. Downstairs you'll find a large laundry room, a Half bath for guest...the lanai area has an 8 ft ft sliding glass door that leads to the **Aluminum Louvered Pergola With a Hardtop Rainproof Pergola With an Adjustable Roof **This Key West style home has a Tropical Landscape package and it is "MOVE-IN READY" ...The Mirabay Community is considered to be one of the Treasures of Apollo Beach, Florida...Coastal living at its Best... with resort style Pool, on-site Fitness Center, Cafe, Tennis and Basketball Courts, Private Boat Ramp for the fishing enthusiast.
Listing Agent
RE/MAX REALTY UNLIMITED Brokerage Phone: 813-684-0016 License #3367684 Listed on: 07/01/2025

Home Details
Home Type
- Single Family
Est. Annual Taxes
- $13,899
Year Built
- Built in 2023
Lot Details
- 7,095 Sq Ft Lot
- Lot Dimensions are 54.3x130.66
- Landscaped
- Private Lot
Parking
- 3 Car Attached Garage
- Garage Door Opener
Interior Spaces
- 2,656 Sq Ft Home
- 2-Story Property
- Open Floorplan
- High Ceiling
- Ceiling Fan
- Blinds
- Sliding Doors
- Living Room
- Hurricane or Storm Shutters
Kitchen
- Built-In Oven
- Cooktop
- Recirculated Exhaust Fan
- Microwave
- Dishwasher
- Stone Countertops
- Solid Wood Cabinet
- Disposal
Flooring
- Wood
- Carpet
- Tile
Bedrooms and Bathrooms
- 5 Bedrooms
- Primary Bedroom on Main
- Walk-In Closet
Laundry
- Laundry Room
- Dryer
- Washer
Utilities
- Central Heating and Cooling System
- Thermostat
Additional Features
- Reclaimed Water Irrigation System
- Covered patio or porch
Listing and Financial Details
- Residential Lease
- Security Deposit $3,500
- Property Available on 7/1/25
- The owner pays for trash collection
- $50 Application Fee
- Assessor Parcel Number U-29-31-19-C7Y-000000-00013.0
Community Details
Overview
- Property has a Home Owners Association
- Lesly Candelier Association, Phone Number (727) 203-7025
- Mirabay Subdivision
- The community has rules related to fencing
Amenities
- Restaurant
- Clubhouse
Recreation
- Tennis Courts
- Community Basketball Court
- Community Playground
- Fitness Center
- Community Pool
- Park
Pet Policy
- Pets Allowed
- $400 Pet Fee
Map
Source: Stellar MLS
MLS Number: TB8402644
APN: U-29-31-19-C7Y-000000-00013.0
- 931 Signet Dr
- 910 Signet Dr
- 955 Signet Dr
- 916 Bunker View Dr
- 924 Bunker View Dr
- 978 Signet Dr
- 821 Greenview Dr
- 815 Greenview Dr
- TBD Golf and Sea Blvd
- 927 Golf Island Dr
- 1005 Signet Dr
- 907 Golf Island Dr
- 937 Bunker View Dr
- 1011 Signet Dr
- 829 Golf Island Dr
- 926 Eagle Ln
- 615 Islebay Dr
- 925 Eagle Ln
- 5473 Sunset Falls Dr
- 617 Islebay Dr
- 955 Signet Dr
- 428 Islebay Dr
- 213 Sela Cove Cir
- 209 Sela Cove Cir
- 5320 Golden Isles Dr
- 910 Chipaway Dr
- 5232 Wishing Arch Dr
- 625 Golf and Sea Blvd
- 309 Mystic Falls Dr
- 738 Flamingo Dr
- 5413 Wishing Arch Dr
- 5413 Wishing Arch Dr
- 5327 Wishing Arch Dr
- 5405 Merritt Island Dr
- 6422 Lake Sunrise Dr
- 912 Symphony Beach Ln
- 163 Mangrove Shade Cir
- 181 Mangrove Shade Cir
- 773 Gran Kaymen Way
- 771 Gran Kaymen Way






