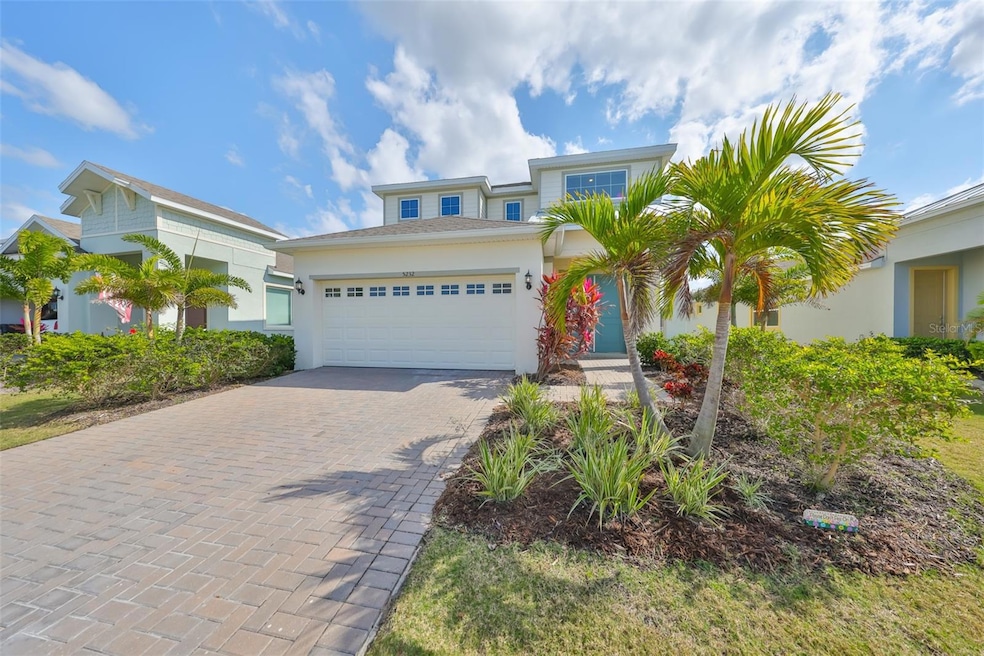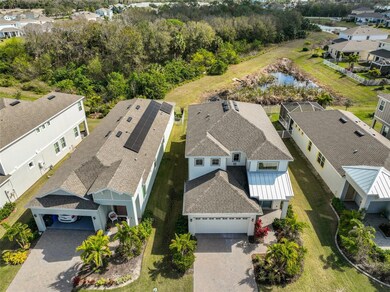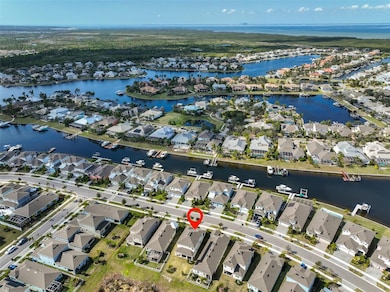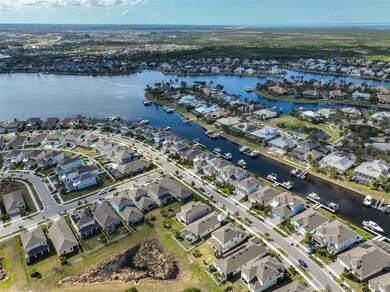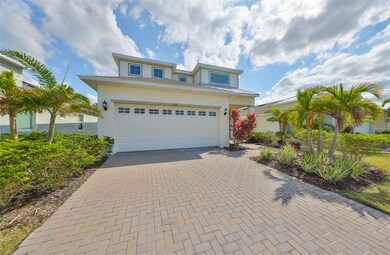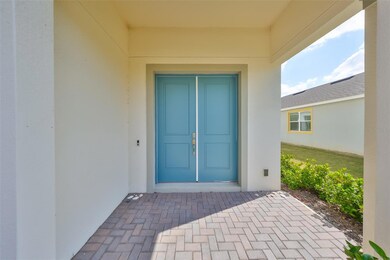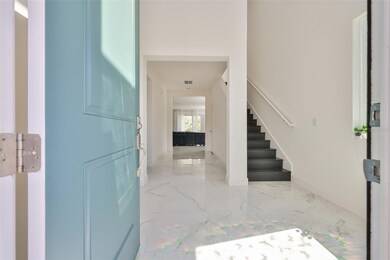5232 Wishing Arch Dr Apollo Beach, FL 33572
Highlights
- Access To Lagoon or Estuary
- Fitness Center
- View of Trees or Woods
- Apollo Beach Elementary School Rated A-
- Gated Community
- Open Floorplan
About This Home
Stunning 2022-Built 4-Bedroom, 3-Bath Home in Gated Waterfront Neighborhood!
Welcome to this beautiful, contemporary home, perfectly situated in a private, gated waterfront community. Built in 2022, this 4-bedroom, 3-bathroom residence boasts an open-concept layout that maximizes space and natural light throughout.
The interior features luxurious upgrades, including stunning marble and wood floors, quartz countertops in both the kitchen and bathrooms, and custom wood cabinets. The kitchen is a chef's dream, designed for both functionality and style.
Upon entering, you're greeted by a double front door leading into a spacious living area that seamlessly flows through sliding glass doors to the serene backyard, offering a peaceful retreat with no neighbors behind. Perfect for outdoor entertaining or simply enjoying the quiet, private setting.
The home offers generous-sized bedrooms, with a large master suite complete with a walk-in closet and a spa-like en-suite bath. This home's modern, sophisticated vibe combined with the incredible location in a gated community ensures both comfort and security.
Don't miss the opportunity to own this exceptional property in one of the most sought-after neighborhoods! MiraBay residents have access to a 10,000 square foot clubhouse, 2 heated swimming pools, gym, Cafe, pickleball, tennis and basketball courts!
Listing Agent
CENTURY 21 BEGGINS ENTERPRISES Brokerage Phone: 813-645-8481 License #660889 Listed on: 05/08/2025

Home Details
Home Type
- Single Family
Est. Annual Taxes
- $10,289
Year Built
- Built in 2022
Lot Details
- 4,469 Sq Ft Lot
- West Facing Home
- Irrigation Equipment
Parking
- 2 Car Attached Garage
- Garage Door Opener
- Driveway
Property Views
- Pond
- Woods
Home Design
- Bi-Level Home
Interior Spaces
- 2,273 Sq Ft Home
- Open Floorplan
- Sliding Doors
- Living Room
Kitchen
- Built-In Oven
- Cooktop
- Recirculated Exhaust Fan
- Microwave
- Dishwasher
- Stone Countertops
- Solid Wood Cabinet
- Disposal
Flooring
- Wood
- Carpet
- Marble
- Vinyl
Bedrooms and Bathrooms
- 4 Bedrooms
- Walk-In Closet
- 3 Full Bathrooms
Laundry
- Laundry Room
- Laundry on upper level
- Dryer
- Washer
Home Security
- Hurricane or Storm Shutters
- Fire and Smoke Detector
Outdoor Features
- Access To Lagoon or Estuary
- Covered patio or porch
- Exterior Lighting
Schools
- Apollo Beach Elementary School
- Eisenhower Middle School
- Lennard High School
Utilities
- Central Air
- Heating System Uses Natural Gas
- Thermostat
- Underground Utilities
- Natural Gas Connected
- Tankless Water Heater
- High Speed Internet
- Cable TV Available
Additional Features
- Wheelchair Access
- Flood Zone Lot
Listing and Financial Details
- Residential Lease
- Property Available on 5/8/25
- The owner pays for grounds care, recreational, sewer, taxes, trash collection
- 12-Month Minimum Lease Term
- $50 Application Fee
- 7-Month Minimum Lease Term
- Assessor Parcel Number U-29-31-19-C0L-000000-00088.0
Community Details
Overview
- Property has a Home Owners Association
- Firstservice Residential Association, Phone Number (866) 378-1099
- Built by Park Square
- Mirabay Prcl 8 Subdivision
- The community has rules related to building or community restrictions, fencing, allowable golf cart usage in the community, vehicle restrictions
- Community features wheelchair access
- Handicap Modified Features In Community
Amenities
- Restaurant
- Sauna
- Clubhouse
- Laundry Facilities
Recreation
- Tennis Courts
- Community Basketball Court
- Pickleball Courts
- Recreation Facilities
- Shuffleboard Court
- Community Playground
- Fitness Center
- Community Pool
- Park
Pet Policy
- No Pets Allowed
Security
- Card or Code Access
- Gated Community
Map
Source: Stellar MLS
MLS Number: TB8383757
APN: U-29-31-19-C0L-000000-00088.0
- 5236 Wishing Arch Dr
- 5243 Wishing Arch Dr
- 407 Sandsend Ct
- 5221 Wishing Arch Dr
- 5307 Wishing Arch Dr
- 319 Shore Crab Way
- 5413 Wishing Arch Dr
- 322 Ibisview Ln
- 5405 Merritt Island Dr
- 405 Islebay Dr
- 320 Ibisview Ln Unit 33572
- 406 Islebay Dr
- 5405 Tybee Island Dr
- 110 Aberdeen Pond Dr
- 5417 Tybee Island Dr
- 5408 Tybee Island Dr
- 5709 Sea Turtle Place
- 5710 Tortoise Place
- 422 Islebay Dr
- 5603 Tybee Island Dr
- 5327 Wishing Arch Dr
- 5405 Merritt Island Dr
- 428 Islebay Dr
- 5225 Brighton Shore Dr
- 213 Sela Cove Cir
- 209 Sela Cove Cir
- 5406 Sandy Shell Dr
- 5303 Moon Shell Dr
- 933 Signet Dr
- 5247 Moon Shell Dr
- 5402 Coral Shell Way
- 430 Cedar Falls Dr
- 309 Mystic Falls Dr
- 5344 Clover Mist Dr
- 104 Star Shell Dr
- 816 Chatham Walk Dr
- 5706 Eden Falls Place
- 163 Mangrove Shade Cir
- 5007 Jeweled Cone Place
- 181 Mangrove Shade Cir
